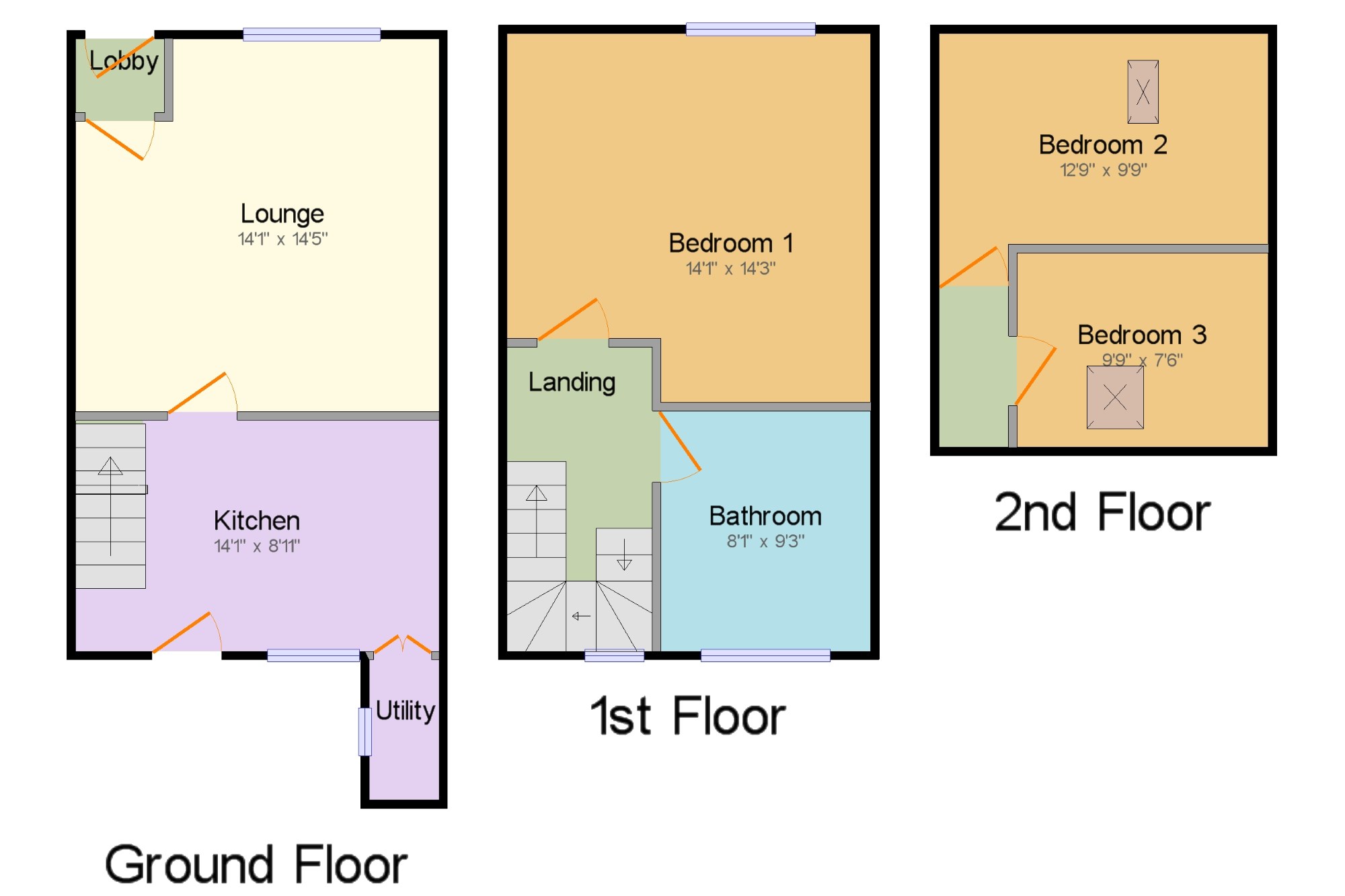3 Bedrooms Terraced house for sale in Brockenhurst Street, Burnley, Lancashire BB10 | £ 85,000
Overview
| Price: | £ 85,000 |
|---|---|
| Contract type: | For Sale |
| Type: | Terraced house |
| County: | Lancashire |
| Town: | Burnley |
| Postcode: | BB10 |
| Address: | Brockenhurst Street, Burnley, Lancashire BB10 |
| Bathrooms: | 1 |
| Bedrooms: | 3 |
Property Description
A stunningly presented and modernised property throughout, offering a wonderful opportunity for any first time buyer or young family. This stone built mid terrace home is deceptively spacious and comprises entrance lobby, lounge and wonderful modern kitchen with utility area on the ground floor. Master bedroom and beautiful bathroom on the first floor, two further well proportioned bedrooms on the second floor. Externally there is a front forecourt and rear enclosed garden area. A viewing is absolutely essential to appreciate all this property has to offer.
Perfect first time buyer or young family home
Popular and convenient location
Beautifully presented throughout
Lounge, kitchen and utility area
Three bedrooms and modern bathroom
Forecourt and rear enclosed garden
Lobby x . Entrance is gained at the front of the property into the lobby, providing access into the lounge.
Lounge14'1" x 14'5" (4.3m x 4.4m). Double glazed uPVC window facing the front. Radiator and modern gas fire set within a feature surround, feature spotlights and ceiling light. Access to the kitchen.
Kitchen14'1" x 8'11" (4.3m x 2.72m). Double glazed uPVC window facing the rear overlooking the garden. Radiator and plinth heater, tiled flooring, spotlights. Roll edge work surface, fitted wall and base units in a high gloss finish, stainless steel one and a half bowl sink with mixer tap and drainer, integrated electric oven, integrated electric hob, stainless steel extractor, space for fridge/freezer. Access into the utility area, stairs leading to the first floor and external door leading out to the rear garden.
Utility x . Double glazed uPVC window with obscure glass facing the side. Space for washing machine.
Landing x . Radiator, spotlights, feature glazed balustrade, access to the bedrooms and bathroom, stairs leading to the second floor. Double glazed widow facing the rear overlooking the garden.
Bedroom 114'1" x 14'3" (4.3m x 4.34m). Double glazed uPVC window facing the front. Radiator, ceiling light.
Bathroom8'1" x 9'3" (2.46m x 2.82m). Double glazed uPVC window with obscure glass facing the rear. Heated towel rail, tiled flooring, built-in storage cupboard housing the boiler, feature part tiled walls, spotlights. Low level WC, panelled bath with thermostatic shower over, vanity unit and top-mounted sink, extractor fan.
Bedroom 212'9" x 9'9" (3.89m x 2.97m). Double glazed skylight window facing the front. Radiator, ceiling light.
Bedroom 39'9" x 7'6" (2.97m x 2.29m). Double glazed skylight window facing the rear. Radiator, ceiling light.
Externally x . To the front is a forecourt garden with wall and feature wrought iron surround, gated access. To the rear is a private enclosed garden area with artificial lawn area, paved path, raised slated bed and patio seating area and gated access.
Property Location
Similar Properties
Terraced house For Sale Burnley Terraced house For Sale BB10 Burnley new homes for sale BB10 new homes for sale Flats for sale Burnley Flats To Rent Burnley Flats for sale BB10 Flats to Rent BB10 Burnley estate agents BB10 estate agents



.png)










