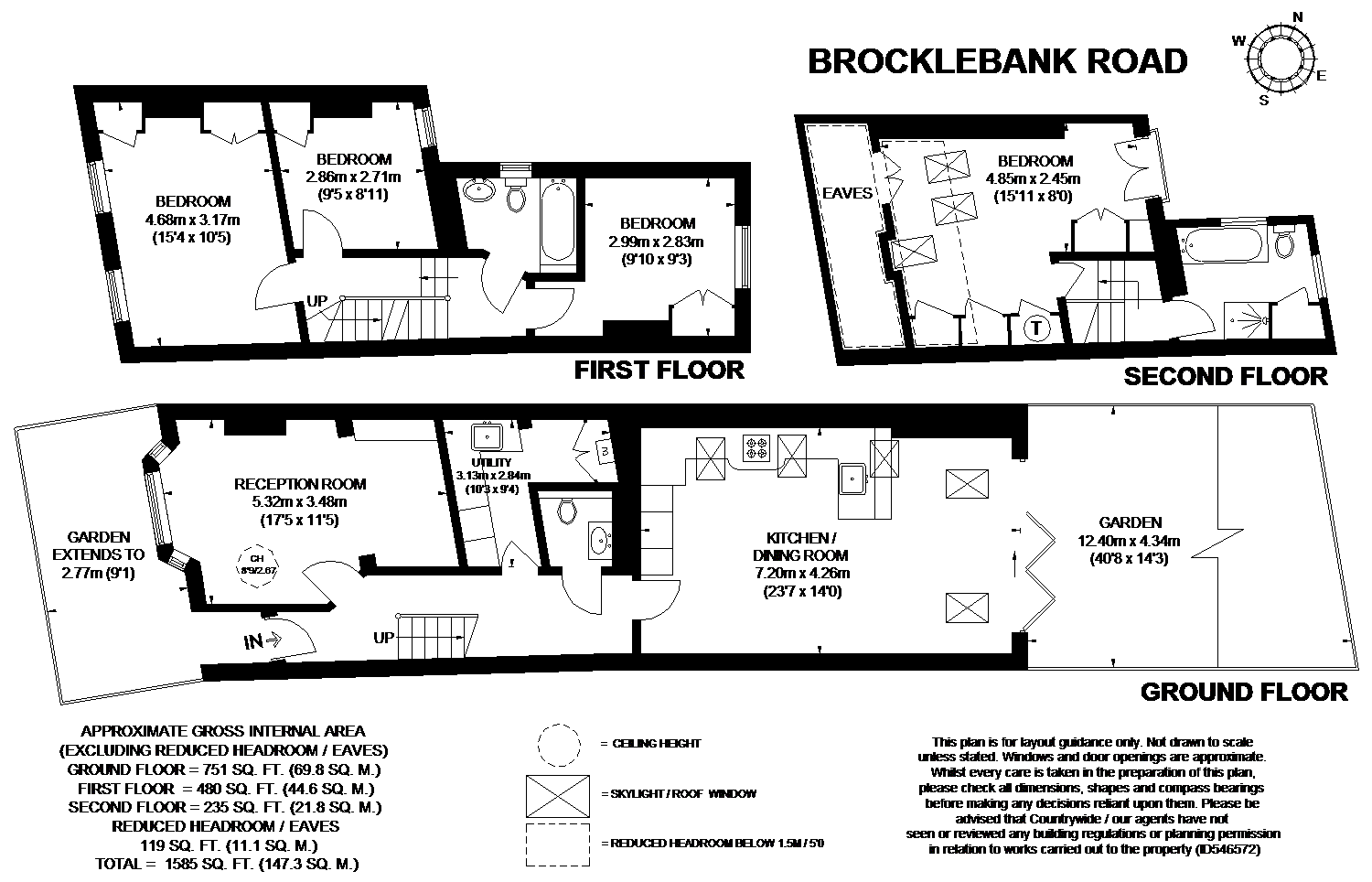4 Bedrooms Terraced house for sale in Brocklebank Road, London SW18 | £ 1,075,000
Overview
| Price: | £ 1,075,000 |
|---|---|
| Contract type: | For Sale |
| Type: | Terraced house |
| County: | London |
| Town: | London |
| Postcode: | SW18 |
| Address: | Brocklebank Road, London SW18 |
| Bathrooms: | 0 |
| Bedrooms: | 4 |
Property Description
Approached via a smart front garden with a hedge to the front, the front door opens into a wide entrance hall with a wood floor, there is also a useful space under the stairs. To the front is a slightly larger than usual reception room with a bay housing three sets of timber, double glazed sash windows. There is a fireplace with a coal effect gas fire with a cabinet on the left and to the rear is a fitted bookcase. In the middle of the house is a cloak room and a great utility room with plenty of storage space and coat racks, space for a second fridge freezer, washing machine and tumble dryer. There is a wood work surface with a sink and a cupboard housing the gas boiler. To the rear there is an open plan kitchen/dining/reception room with bi-fold doors out to the garden. The kitchen offers a good range of cream wall and base units with a black granite work surface housing a double Butler's sink. The integrated appliances include a Neff 4 ring electric hob with double oven and a Bosch dishwasher. There is plenty of space for a dining table and at the end of the room is the reception area. Bi-fold doors open out to the garden with a patio area leading up to a lawn with space at the rear for a shed. On the first floor half landing is a double bedroom with timber double glazed sash window overlooking the garden and cupboards providing good hanging and shelving space. Next to that is the family bathroom with a tiled floor and part-tiled walls. There is a bath with wall mounted overhead shower W.C. With sash window above, wash basin and heated towel rail. In the middle of the floor is another double bedroom with timber sash window to the rear, display shelving to the right of the chimney breast and a cupboards to the left with hanging space. To the front is a double bedroom with two double glazed timber sash windows to the front, the original fireplace is still in situ and either side are wardrobes with hanging and shelving space. On the second floor to the rear is a great dual aspect bathroom with walk-in shower with wall mounted overhead shower and storage space behind, a bath, wash basin, W.C. And heated towel rail. In the main loft is a generous double bedroom with fitted cupboards French doors to a Juliet balcony, access to under-eaves storage and three velux windows filling the room with natural light. There is also cupboard that houses the hot water cylinder.
Situation
Brocklebank Road is one of three popular road known as "the 3 b's". Situated just off Earlsfield Road it is a lovely Victorian terrace within easy reach of Earlsfield Train Station and all the shops, bars and other amenities of both Garratt Lane and the Southside Shopping Center. The green open spaces of Wandsworth common are a short walk away as well as three good local schools.
Property Location
Similar Properties
Terraced house For Sale London Terraced house For Sale SW18 London new homes for sale SW18 new homes for sale Flats for sale London Flats To Rent London Flats for sale SW18 Flats to Rent SW18 London estate agents SW18 estate agents



.jpeg)











