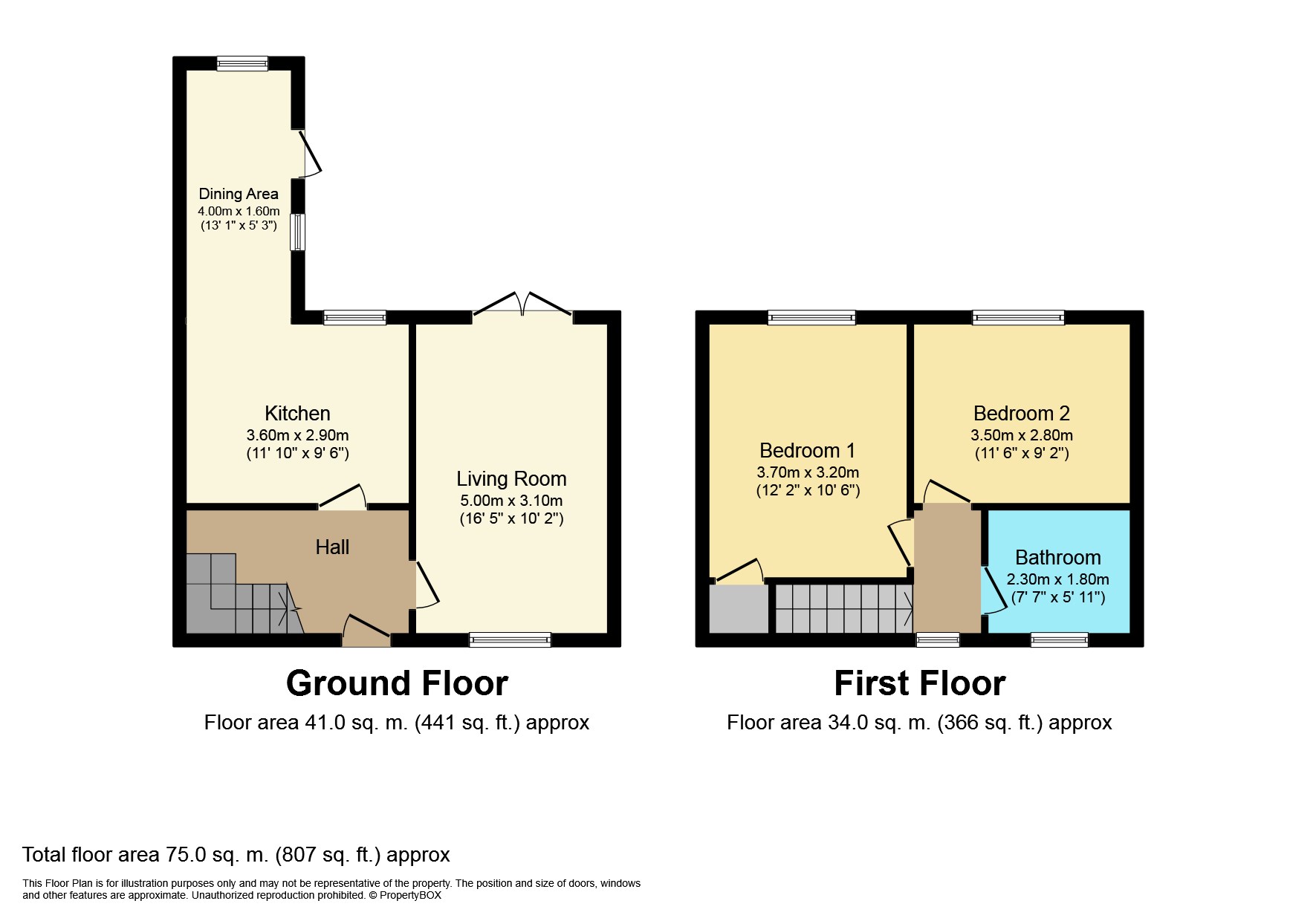2 Bedrooms Terraced house for sale in Brocklehurst Avenue, Macclesfield SK10 | £ 150,000
Overview
| Price: | £ 150,000 |
|---|---|
| Contract type: | For Sale |
| Type: | Terraced house |
| County: | Cheshire |
| Town: | Macclesfield |
| Postcode: | SK10 |
| Address: | Brocklehurst Avenue, Macclesfield SK10 |
| Bathrooms: | 1 |
| Bedrooms: | 2 |
Property Description
**fantastic first time buyer opportunity or ideal buy to let investment offered for sale with no ongoing chain**
This fantastic property offers a great space within for all to enjoy. The property has been modernised and features neutral decor. To the ground floor there is an entrance hall with doors leading off and stairs rising to the first floor. The living room is bright and airy and has patio doors that provide access into the rear garden. There is a kitchen to the ground floor that has a great range of wall and base units within. There is also a dining area that has been created which benefits from plumbing so can also be utilised for a utility room. To the first floor are two large double bedrooms of which the master benefits from a built in storage cupboard. The family bathroom is a great size and is a full suite consisting of a low flush WC, wash hand basin, bath and separate shower cubicle. Externally to the front of the property is a block paved driveway that provides off street parking for several vehicles. To the rear of the property is a large enclosed rear garden that is mainly laid to lawn. There is a decked area that is ideal for al fresco dining and entertaining. The home is in a popular residential location close to local amenities, schools and transport links.
Entrance Hall
11.9ft x 6ft
Tiled marble floor with doors leading to the kitchen and lounge and stairs to the first floor.
Lounge
10.3ft x 15.6ft
Tiled marble floor, stunning feature fire and surround, double doors to the garden, modern style radiator.
Kitchen
11.9ft x 9.5ft
Good range of wall and base untis with wood effect worktops and tiled splash backs. Round, stainless steel sink, gas hob and electric oven with extractor, space for dishwasher.
Utility Room
13.4ft x 5.3ft
Spacious utility with plumbing for washing machine, door leading to the rear garden, windows to both rear and side elevation.
Master Bedroom
12.2ft x 10.7ft
Built in storage cupboard, uPVC double glazed window to rear elevation, radiator.
Bedroom Two
11.6ft x 9.1ft
UPVC double glazed window to rear elevation, radiator.
Bathroom
7.7ft x 5.9ft
Contemporary and stylish tiled bathroom comprising shower with cubicle, bath, sink and wc.
External
Externally to the front of the property is a block paved driveway that provides off street parking for several vehicles. To the rear of the property is a large enclosed rear garden that is mainly laid to lawn. There is a decked area that is ideal for al fresco dining and entertaining.
Property Location
Similar Properties
Terraced house For Sale Macclesfield Terraced house For Sale SK10 Macclesfield new homes for sale SK10 new homes for sale Flats for sale Macclesfield Flats To Rent Macclesfield Flats for sale SK10 Flats to Rent SK10 Macclesfield estate agents SK10 estate agents



.png)











