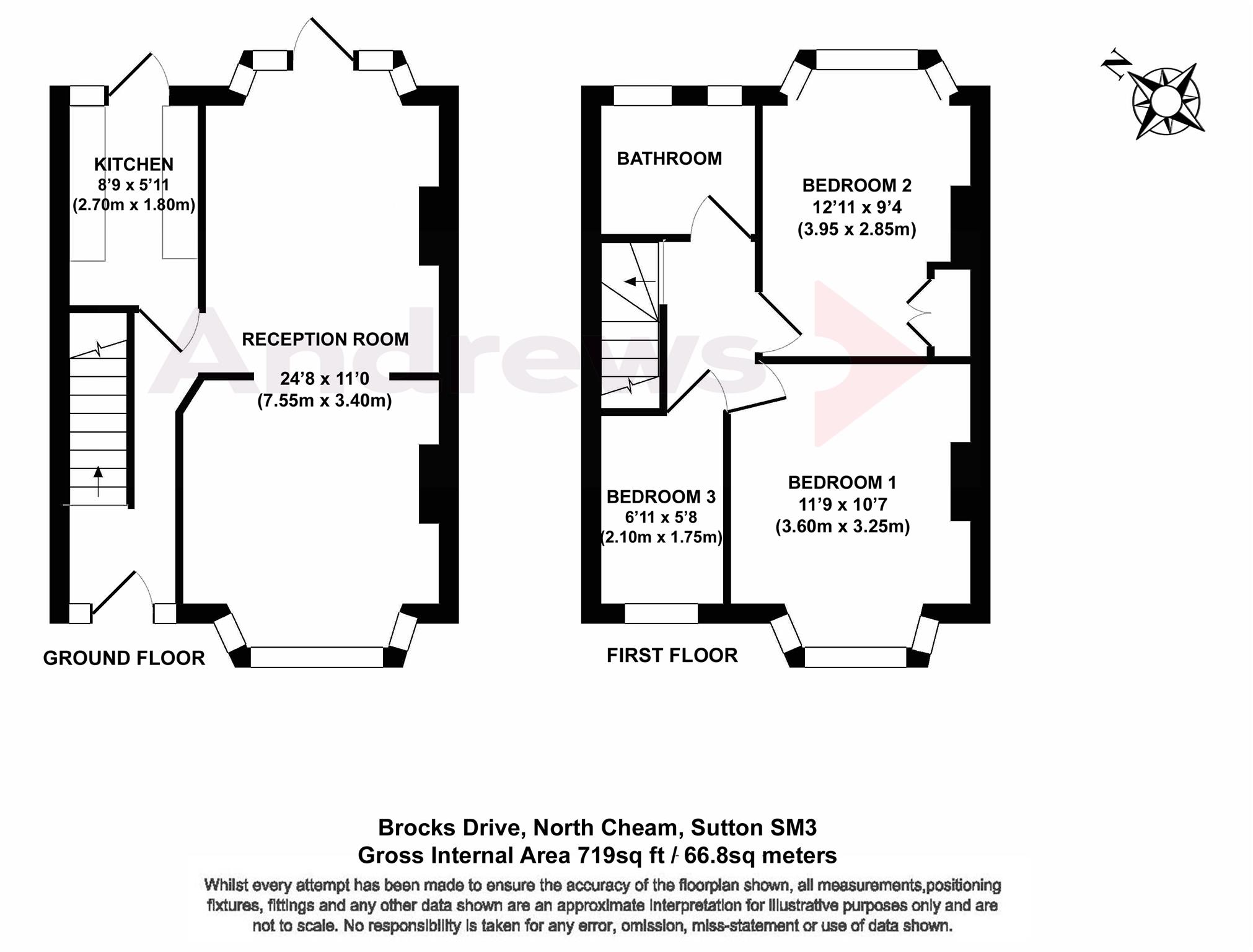3 Bedrooms Terraced house for sale in Brocks Drive, Cheam, Surrey SM3 | £ 440,000
Overview
| Price: | £ 440,000 |
|---|---|
| Contract type: | For Sale |
| Type: | Terraced house |
| County: | London |
| Town: | Sutton |
| Postcode: | SM3 |
| Address: | Brocks Drive, Cheam, Surrey SM3 |
| Bathrooms: | 1 |
| Bedrooms: | 3 |
Property Description
As you enter this home to the right hand side of the entrance hallway is the reception room with a bay window and doors leading onto the rear garden. The kitchen also has direct access on to the garden and is clean and very usable but needs updating.
Upstairs are 3 bedrooms of which 2 are doubles and a single. There is a family bathroom again which is very usable but needs updating .
To the rear of the property is a 129'0 x 18'05 mature rear garden with access to garage mainly now used for storage and a there is a further storage. The Garage is approached via a rear access road . The front garden has been gravelled over for easy maintenance.
All viewings are strictly by appointment only through Andrews North Cheam Branch.
Covered Entrance
Covered entrance and external light.
Entrance Hallway
Stairs to 1st floor landing with under stairs cupboard and radiator.
Reception Room (7.52m into bay x 3.61m)
Angular double glazed window and double glazed doors onto the garden. Radiators, fireplace, built in floor and wall mounted storage units and shelving. Wooden laminated flooring.
Kitchen (2.67m x 1.80m)
Obscure glazed back door and window. Single drainer sink unit with mixer taps. Range of base and wall storage cupboards and laminated work top surfaces. 4 ring gas hob with oven under and space for up right fridge. Wall mounted boiler. Part tiled walls and shelving. Space for washing machine and wooden laminated flooring.
Stairs To 1st Floor
Access to loft space.
Bedroom 1 (3.58m into bay x 3.23m)
Angular double glazed front aspect window, radiator and wooden laminated flooring.
Bedroom 2 (3.94m x 2.84m)
Double glazed angular rear aspect window. Storage cupboard, radiator and wooden laminated flooring.
Bedroom 3 (2.11m x 1.73m)
Double glazed front aspect window, radiator and wooden laminated flooring.
Family Bathroom
Obscured double glazed window. Enclosed panelled bath with mixer taps and shower attachment and shower screen. Low level WC and pedestal wash hand basin. Part tiled walls and floor.
Rear Garden (39.32m x 5.61m)
Concrete patio and laid to lawn with flower and shrubbery boarders storage shed and garage approached via rear access.
Front Garden
Flower and shrubbery boarders and gravelled.
Property Location
Similar Properties
Terraced house For Sale Sutton Terraced house For Sale SM3 Sutton new homes for sale SM3 new homes for sale Flats for sale Sutton Flats To Rent Sutton Flats for sale SM3 Flats to Rent SM3 Sutton estate agents SM3 estate agents



.png)











