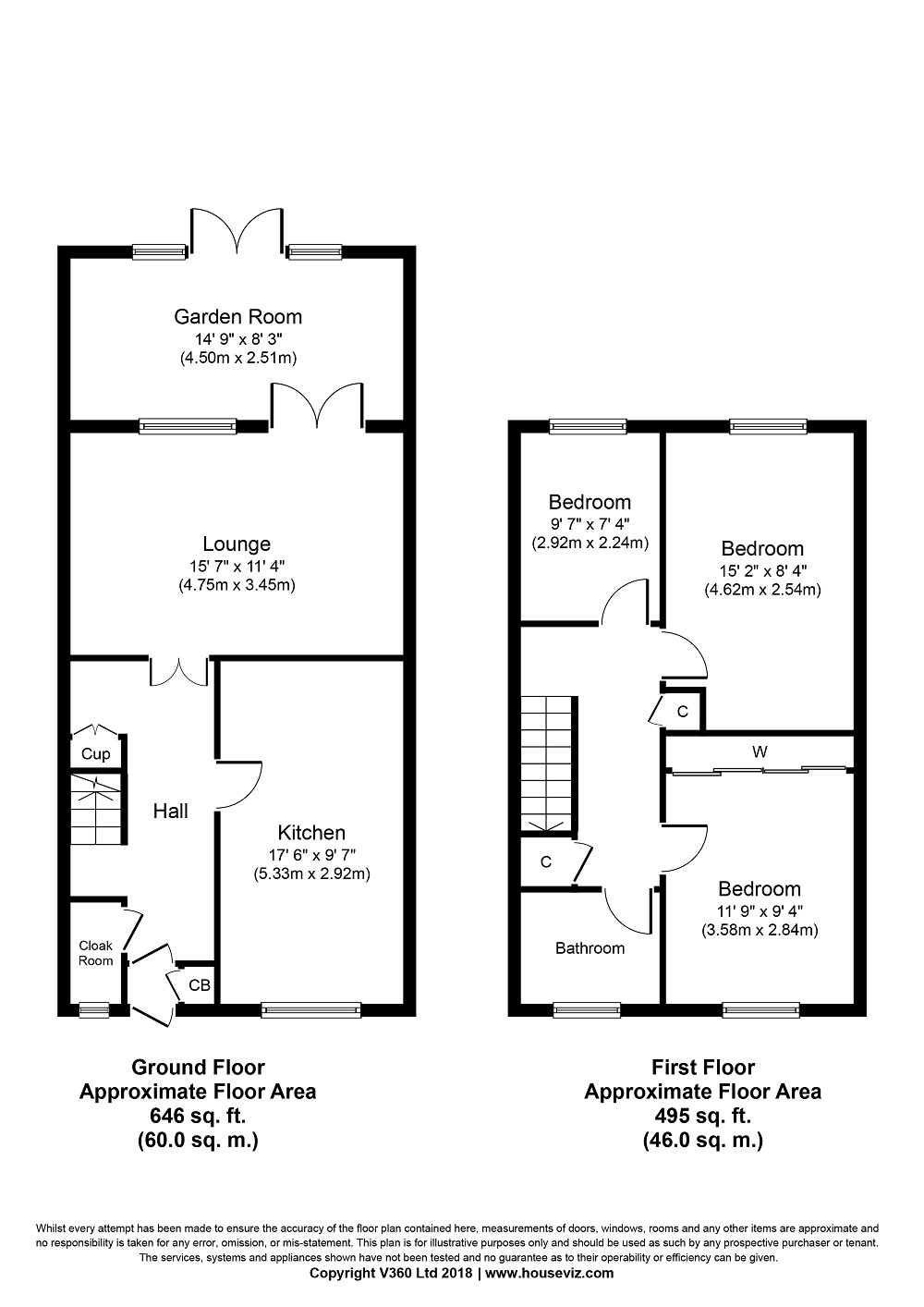3 Bedrooms Terraced house for sale in Bromley Close, Lordswood, Chatham ME5 | £ 250,000
Overview
| Price: | £ 250,000 |
|---|---|
| Contract type: | For Sale |
| Type: | Terraced house |
| County: | Kent |
| Town: | Chatham |
| Postcode: | ME5 |
| Address: | Bromley Close, Lordswood, Chatham ME5 |
| Bathrooms: | 1 |
| Bedrooms: | 3 |
Property Description
Located in a quiet residential area of similar homes, within easy reach of public transport, schooling and supermarkets. For drivers the link to the motorway system is only a few minutes motoring. This three separate bedroomed home has been very well maintained and modernised over the years by the current owners who can be justifiably proud of presenting their home in 1st class condition, this will make the eventual buyer a lovely family home. The ground floor comprises a really good sized kitchen/breakfast room, very cosy lounge, a garden room which can be used all year plus a ground floor cloakroom. Very neat and easily maintained gardens to front and rear with private parking to rear.
Accommodation
Accessed via a small fenced front garden with shrubs and plants
PVC double glazed entrance door to small porch, boiler cupboard
Further double glazed door to hall: Recessed storage cupboard, stairs off
cloakroom: Low level w.C, wash hand basin, window to front
kitchen: 17’6 x 9’7 well equipped with white high gloss wall and base cupboards, built in oven and four ring hob above, ample work surfaces, inset stainless steel sink unit under PVC double glazed window to front, space for appliances and kitchen table and chair
lounge: 15’7 x 11’4 oak flooring, deep Georgian style window and matching French doors to
garden room: 14’9 x 8’3 full width windows and French windows to rear garden, Karndean flooring, two radiators
first floor landing: Fitted carpet, built-in linen plus bulkhead cupboard, access to insulated and boarded loft space
bedroom one: 11’9 x 9’4 (plus wardrobes) Georgian style double glazed window to front, one wall of wardrobes with sliding mirrored doors, fitted carpet
bedroom two: 15’2 x 8’4 Georgian style windows to rear, fitted carpet, radiator
bedroom three: 9’7 x 7’4 Georgian style double glazed window to rear, fitted carpet
bathroom: Well-appointed with corner bath, separate quadrant glazed shower cubicle, vanitory unit with inset basin, low level w.C, Georgian style double glazed window to front vinyl flooring
rear garden: Astro turf to centre, shrub borders, ornamental fish pond, timber shed, rear access to off road parking and bin store.
Property Location
Similar Properties
Terraced house For Sale Chatham Terraced house For Sale ME5 Chatham new homes for sale ME5 new homes for sale Flats for sale Chatham Flats To Rent Chatham Flats for sale ME5 Flats to Rent ME5 Chatham estate agents ME5 estate agents



.png)








