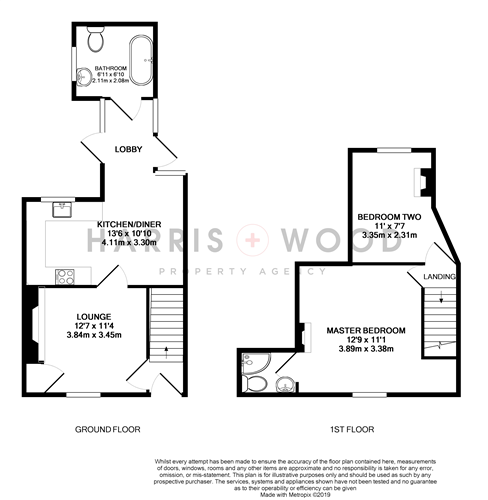2 Bedrooms Terraced house for sale in Brook Road, Great Tey, Colchester CO6 | £ 350,000
Overview
| Price: | £ 350,000 |
|---|---|
| Contract type: | For Sale |
| Type: | Terraced house |
| County: | Essex |
| Town: | Colchester |
| Postcode: | CO6 |
| Address: | Brook Road, Great Tey, Colchester CO6 |
| Bathrooms: | 0 |
| Bedrooms: | 2 |
Property Description
An impressive Grade II Listed Cottage is set within a stunning location close to the beautiful village church. Located in the popular semi-rural village of Great Tey, with local Primary School, shops and amenities. The village is also within a short drive to the A12 and Marks Tey Train Station with direct links to Liverpool Street. The charming cottage boasts a fabulous lounge with a beautiful inglenook fireplace with wood burning stove, leading to a country style kitchen with space for the dining room. In turn, this leads to an inner lobby, with doors to the garden, and to the luxury bathroom with oval bath. The first floor boasts two bedrooms both with feature fireplaces and exposed floorboards. The property is beautifully decorated throughout with character features including oak flooring, feature fireplaces and sash windows. The magnificent 100ft rear garden is predominately laid to lawn with flower and shrub beds, paved patio area, greenhouse and garden shed. The garden also features a timber outbuilding with power and lighting, perfect as a summerhouse/office area. Exuding character and charm throughout, this cottage ticks all the boxes.
Entrance hall
Stairs to first floor, oak flooring, door to;
Lounge
12' 7" x 11' 4" (3.84m x 3.45m) Single glazed sash window to front, inglenook fireplace with brick surround, wood burning stove, oak flooring, storage cupboard, door to;
Kitchen/diner
13' 6" x 10' 10" (4.11m x 3.30m) Range of fitted base and eye level units, space for appliances, radiator, two single sash windows to rear, oak flooring, tiled splashbacks, open to;
Inner lobby
6' 11" x 4' 9" (2.11m x 1.45m) Single glazed windows and doors to both sides, doors to;
Bathroom
6' 11" x 6' 10" (2.11m x 2.08m) Low-level WC, wash hand basin, oval shaped bath with shower attachment, tiled flooring, part tiled walls, double glazed window to side, chrome heated towel rail,
Landing
Doors to;
Master bedroom
12' 9" x 11' 1" (3.89m x 3.38m) Vaulted ceiling, single sash window to front, exposed floorboards, radiator, feature fireplace, recess for wardrobe, door to;
En-suite
4' 10" x 4' 8" (1.47m x 1.42m) Low-level WC, wash hand basin, corner shower cubicle, tiled flooring, fully tiled walls,
Bedroom two
11' 0" x 7' 7" + Recess (3.35m x 2.31m) Single sash window to rear, exposed floorboards, feature fireplace, radiator, loft access
Rear garden
Enclosed by hedgerow and fencing, approximately 100ft deep, laid to lawn with flower and shrub beds. Large paved patio area, gate leads to field behind, shed,
Timber outbuilding
13' 7" x 9' 2" (4.14m x 2.79m) Power & light connected, oak flooring,
Property Location
Similar Properties
Terraced house For Sale Colchester Terraced house For Sale CO6 Colchester new homes for sale CO6 new homes for sale Flats for sale Colchester Flats To Rent Colchester Flats for sale CO6 Flats to Rent CO6 Colchester estate agents CO6 estate agents



.png)











