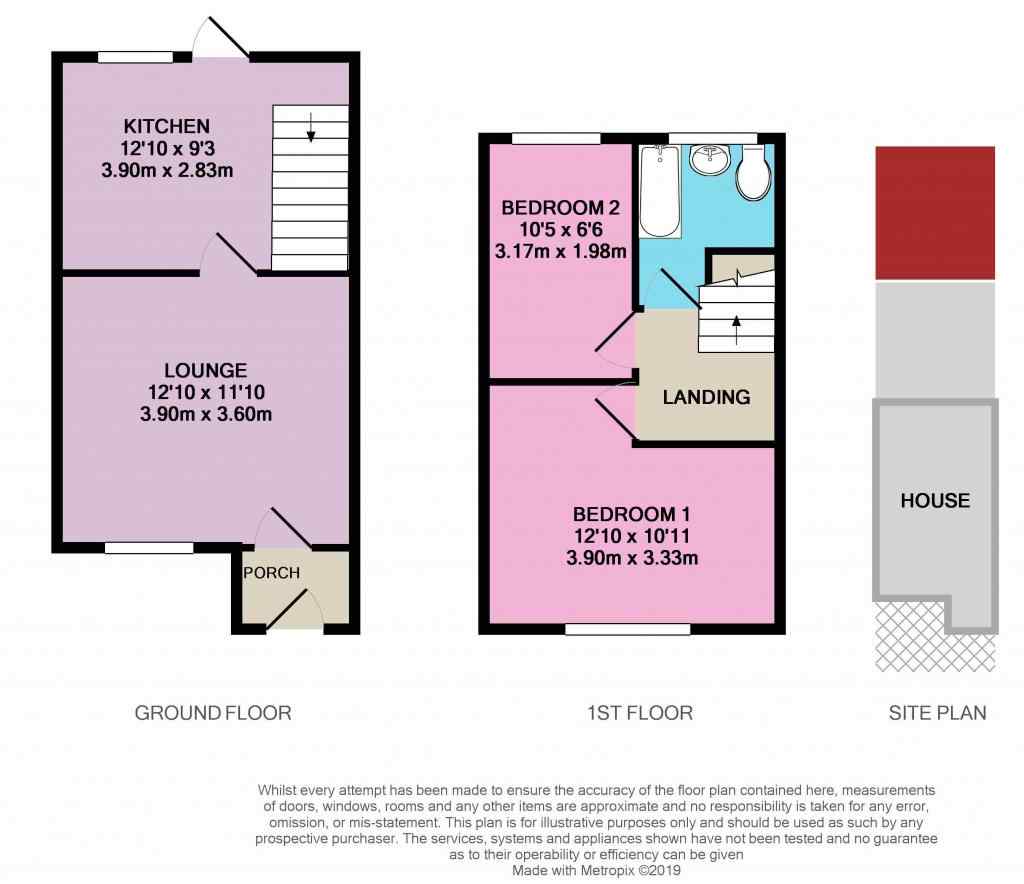2 Bedrooms Terraced house for sale in Brook Street, Cheadle SK8 | £ 200,000
Overview
| Price: | £ 200,000 |
|---|---|
| Contract type: | For Sale |
| Type: | Terraced house |
| County: | Greater Manchester |
| Town: | Cheadle |
| Postcode: | SK8 |
| Address: | Brook Street, Cheadle SK8 |
| Bathrooms: | 1 |
| Bedrooms: | 2 |
Property Description
Tucked away from the main road, this wonderful two bedroom mid terraced home oozes character! The lounge offers a real wow factor with wood paneling to walls, creating a classic and luxurious space for relaxing or entertaining guests. Through into the fabulous kitchen at the rear with modern gloss base and wall units and integrated appliances.
Upstairs the generous master bedroom sits to the front of the property, with tasteful decor complementing the style of the house and with plenty of room for storage. A good and size and superbly presented second bedroom sits to the rear of the property. The modern bathroom, also to the rear, is finished in grey ceramic wall and floor tiles with contrasting white walls. The bath suite comprises of bath, over bath shower, washbasin and WC.
To the rear of the property is a beautiful enclosed, low maintenance, courtyard garden with a decking seating area to the rear, perfect for relaxing or enjoying a barbeque in the summer months.
The property benefits from excellent transport links with the motorway and public transport close by. Cheadle village is only a short walk away with its shops, bars, and restaurants, or if you fancy a Sunday afternoon stroll then Abney Hall park is also close by.
Open day Saturday 6th April between 10.30am and 2 pm, by appointment only. Book a slot today.
This home includes:
- Lounge
3.9m x 3.6m (14 sqm) - 12' 9" x 11' 9" (151 sqft)
Luxury Vinyl Tile wood effect flooring with uPVC double glazed window to the front and shaker style wood paneling to the walls. - Kitchen Diner
3.8m x 2.8m (10.6 sqm) - 12' 5" x 9' 2" (114 sqft)
Luxury Vinyl Tile wood effect flooring with uPVC double glazed window to the rear. Wooden external, partially glazed, door to the rear garden. Gloss white base and wall units with integrated fridge, freezer, gas hob and electric oven and plumbing for a washing machine and dishwasher. Built in understairs storage unit. - Master Bedroom
3.9m x 3.3m (12.8 sqm) - 12' 9" x 10' 9" (138 sqft)
Carpeted with uPVC double glazed window to the front. - Bedroom 2
2m x 3.2m (6.4 sqm) - 6' 6" x 10' 5" (68 sqft)
Carpeted with uPVC double glazed window to the rear. - Bathroom
1.9m x 2.1m (3.9 sqm) - 6' 2" x 6' 10" (42 sqft)
Ceramic floor and wall tiles and uPVC double glazed frosted window to the rear. White bath suite comprising of bath, over bath shower, washbasin and WC.
Please note, all dimensions are approximate / maximums and should not be relied upon for the purposes of floor coverings.
Additional Information:
Band B
Band D (55-68)
Marketed by EweMove Sales & Lettings (Cheadle Hulme) - Property Reference 22747
Property Location
Similar Properties
Terraced house For Sale Cheadle Terraced house For Sale SK8 Cheadle new homes for sale SK8 new homes for sale Flats for sale Cheadle Flats To Rent Cheadle Flats for sale SK8 Flats to Rent SK8 Cheadle estate agents SK8 estate agents



.png)






