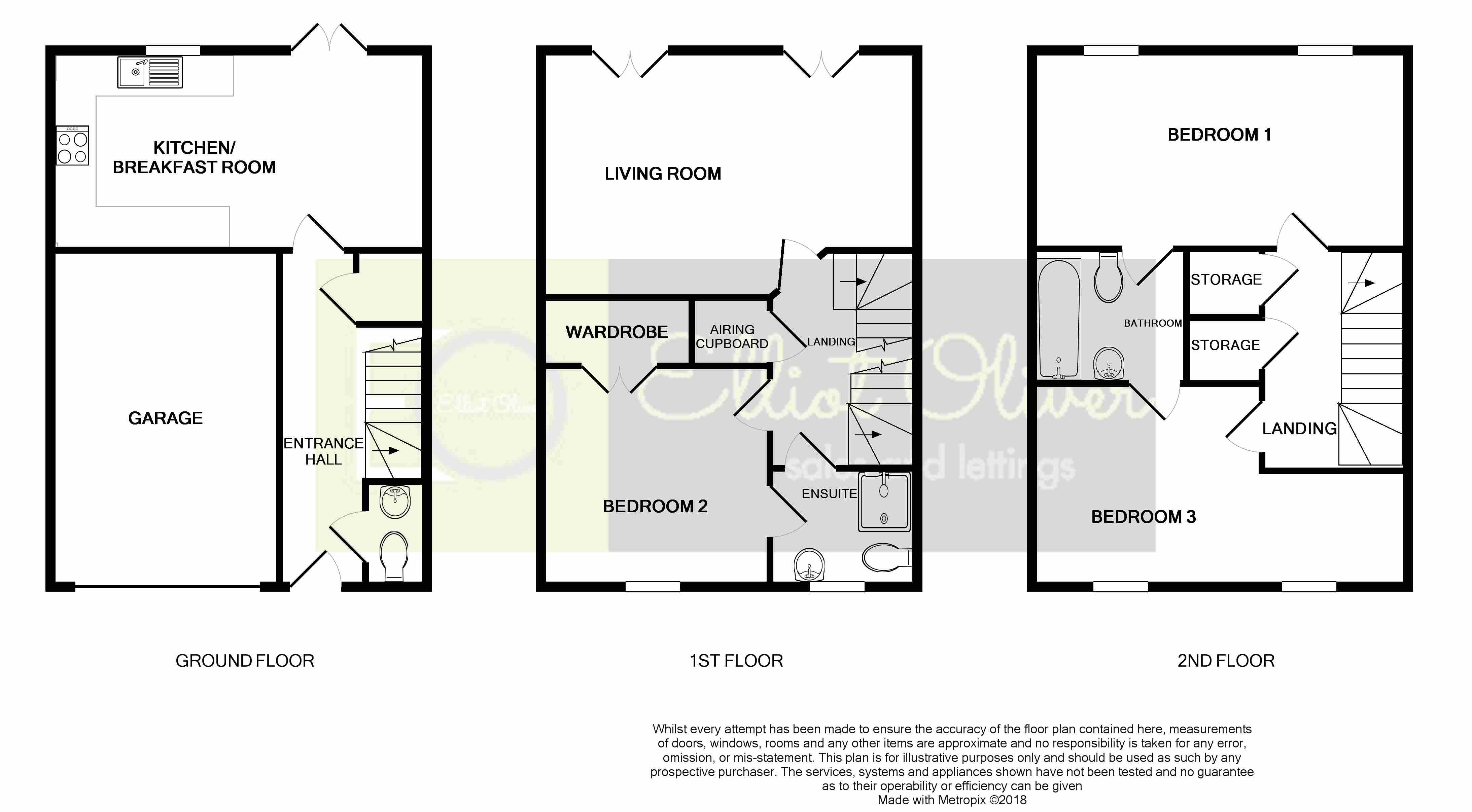3 Bedrooms Terraced house for sale in Brookbank Close, Cheltenham GL50 | £ 325,000
Overview
| Price: | £ 325,000 |
|---|---|
| Contract type: | For Sale |
| Type: | Terraced house |
| County: | Gloucestershire |
| Town: | Cheltenham |
| Postcode: | GL50 |
| Address: | Brookbank Close, Cheltenham GL50 |
| Bathrooms: | 2 |
| Bedrooms: | 3 |
Property Description
An immaculately presented modern town house located close to Waitrose, the town centre and the train station. The house, which has been beautifully upgraded by the current owners comprises : - Entrance hallway, WC, Kitchen / Diner with French doors opening into the garden. The first floor provides the living room, one bedroom and an en-suite bathroom. The final two bedrooms and the 'Jack n Jill' bathroom are on the second floor. The property further boasts gas central heating, double glazing, off road parking and a garage. An internal viewing comes highly recommended.
Hallway Double glazed obscure door to front. Radiator. Laminate flooring. Stairs rising to first floor. Under stairs cupboard. Smoke alarm.
Kitchen/diner 18' 2" x 8' 9" (5.54m x 2.67m) Double glazed window and double glazed French doors to rear. A range of wall and base units with roll edge work surface over. Integral fridge freezer, washing machine, dishwasher, microwave, double oven, gas hob and hood. Tiled floor. Radiator. Ceiling spotlights. Cupboard housing wall mounted boiler.
WC Low level WC and corner wash hand basin. Radiator. Ceiling spotlights. Extractor.
First floor landing Smoke alarm. Airing cupboard housing hot water cylinder.
Living room 18' 2" x 11' 8" (5.54m x 3.56m) Two double glazed French doors to rear with Juliette balconies. Built in bookcase. Radiator. Coved ceiling. Three wall light points.
Bedroom 11' 2" x 8' 10" (3.4m x 2.69m) Double glazed windows to front. Radiator. Built in double wardrobe. Door to 'Jack n Jill' Bathroom
bathroom Double glazed obscure window to front. Doors into bedroom and hallway. Low level WC, wash hand basin and shower cubicle. Heated towel rail. Partially tiled walls. Ceiling spotlights. Extractor.
Second floor landing Loft access hatch. Smoke alarm. Two built in cupboards.
Bedroom 18' 2" x 8' 11" (5.54m x 2.72m) Two double glazed windows to rear. Radiator. Coved ceiling.
Bathroom With doors to both bedrooms. Three piece white bathroom suite with low level WC, wash hand basin and bath with shower attachment. Partially tiled walls. Heated towel rail. Ceiling spotlights. Extractor.
Bedroom 15' 2" max x 10' 0" (4.62m x 3.05m) Two double glazed windows to front. Radiator. Television and telephone points.
Outside Enclosed garden to the rear with gated access. Laid mainly to stone with patio area. To the front is a tarmac driveway for one vehicle. In front of the driveway is a single garage with up and over door. There is power and light in the garage.
Property Location
Similar Properties
Terraced house For Sale Cheltenham Terraced house For Sale GL50 Cheltenham new homes for sale GL50 new homes for sale Flats for sale Cheltenham Flats To Rent Cheltenham Flats for sale GL50 Flats to Rent GL50 Cheltenham estate agents GL50 estate agents



.png)











