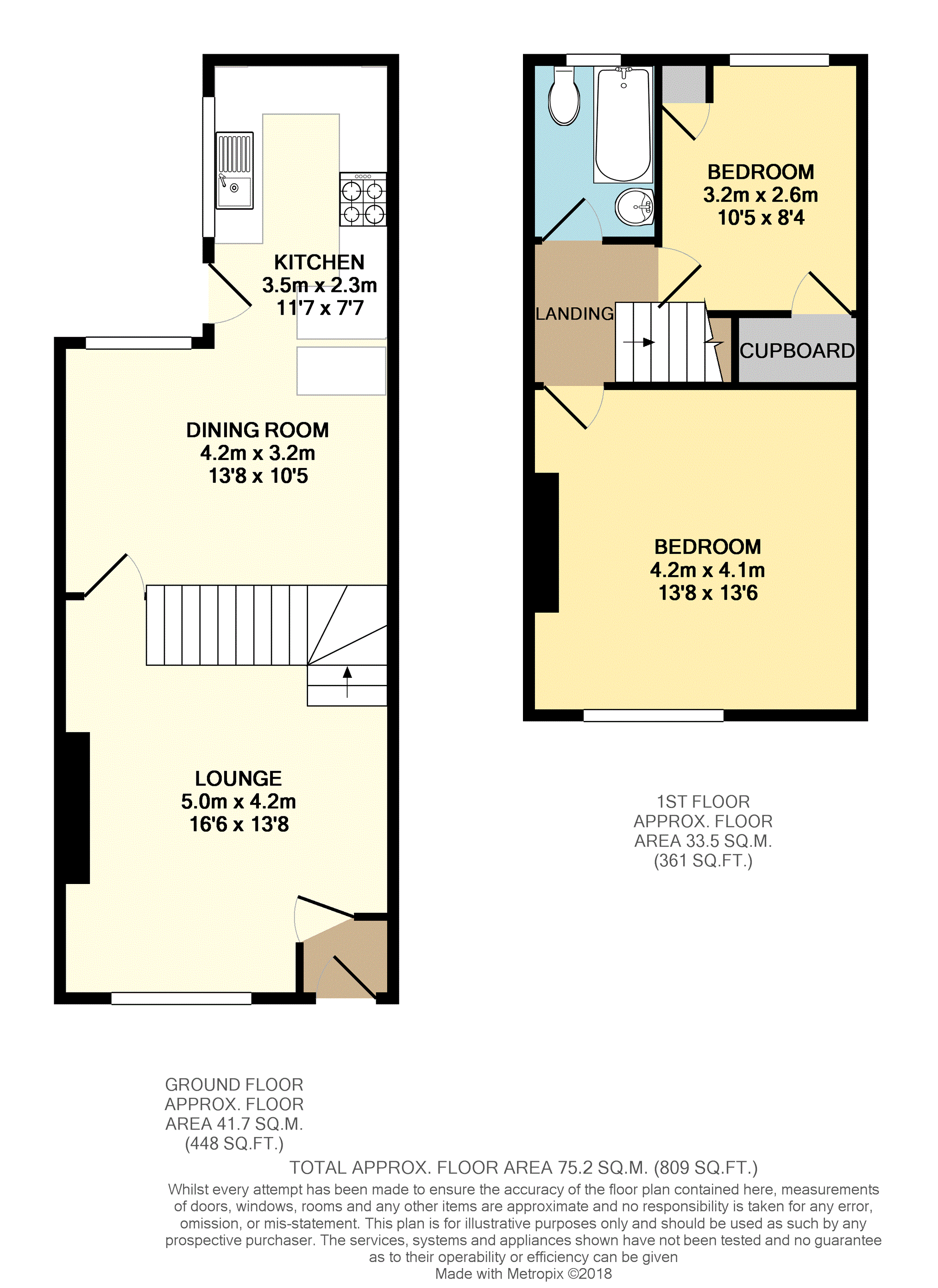2 Bedrooms Terraced house for sale in Brooklands Avenue, Helmshore BB4 | £ 130,000
Overview
| Price: | £ 130,000 |
|---|---|
| Contract type: | For Sale |
| Type: | Terraced house |
| County: | Lancashire |
| Town: | Rossendale |
| Postcode: | BB4 |
| Address: | Brooklands Avenue, Helmshore BB4 |
| Bathrooms: | 1 |
| Bedrooms: | 2 |
Property Description
Very well presented extended terraced home in Helmshore, two double bedrooms, close to A56 with links to motorway network, good local schools, Tesco supermarket approx one mile away, just over one mile to Rawtenstall centre, close to Victoria Park, good public transport links.
This spacious extended terraced property is a real credit to it's current owner who has made it in to a fantastic home in walk in condition. The property comprises two double bedrooms, bathroom, lounge, dining room, kitchen and vestibule entrance. To the front of the property there is a garden area and at the rear there is a courtyard garden with a gate to the rear.
The property is located on a quiet side street in the ever popular Helmshore village. Although the property is in a quiet location it is ideal for commuting with great public transport links and being close to the A56 which links to the M65, M66, M60 and M62 motorways. There are a good selection of local shops including Tesco supermarket and a much wider selection of shops can be found in Rawtenstall town centre which is just over a mile away. There are a good selection of local countryside walks and Victoria Park is located less than half a mile away. With the property having two double bedrooms it would suit families and there are very good local schools nearby.
Viewings can be booked 24hrs a day over the phone or online at Purplebricks.
Vestibule
Has a double glazed door to the front.
Lounge
16.5' x 13.6'
Has a front facing double glazed window, radiator, ceiling light point, gas fire with surround and laminate flooring.
Dining Room
13.6' x 10.4'
Has a rear facing double glazed window, radiator, ceiling light point and laminate flooring.
Kitchen
11.6' x 7.3'
Has a double glazed door to the rear yard area, a side facing double glazed window, heated towel rail, ceiling light point, wall and base units with work surfaces, breakfast bar, integrated fridge and freezer, tiling to complement and a single sink unit with drainer.
Landing
Has a ceiling light point and loft access hatch.
Master Bedroom
13.7' x 13.6'
Has a front facing double glazed window, radiator and ceiling light point.
Bedroom Two
10.5' x 8.2'
Has a rear facing double glazed window, radiator, ceiling light point and an over the stairs storage cupboard.
Bathroom
Has a rear facing double glazed window, radiator, ceiling light point and a three piece suite comprising bath with shower over, W.C. And sink with tiling to complement.
Front
To the front of the property is a garden area.
Rear Garden
To the rear of the property there is a courtyard garden area with a gate to the rear.
Property Location
Similar Properties
Terraced house For Sale Rossendale Terraced house For Sale BB4 Rossendale new homes for sale BB4 new homes for sale Flats for sale Rossendale Flats To Rent Rossendale Flats for sale BB4 Flats to Rent BB4 Rossendale estate agents BB4 estate agents



.png)











