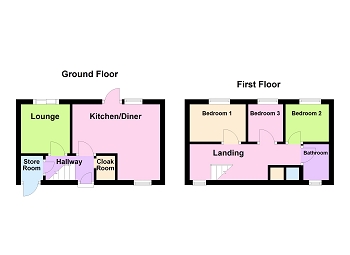3 Bedrooms Terraced house for sale in Broom Hill Drive, Cantley, Doncaster DN4 | £ 80,000
Overview
| Price: | £ 80,000 |
|---|---|
| Contract type: | For Sale |
| Type: | Terraced house |
| County: | South Yorkshire |
| Town: | Doncaster |
| Postcode: | DN4 |
| Address: | Broom Hill Drive, Cantley, Doncaster DN4 |
| Bathrooms: | 0 |
| Bedrooms: | 3 |
Property Description
This great property briefly comprises of the following:- Entrance/Hallway, downstairs WC, 'L' Shaped Kitchen/diner, Lovely Lounge, Multi - function room currently used for tools but ideal to park a push chair etc and put a spare appliance. Upstairs, there are three good sized bedrooms all with built in wardrobes, bathroom with shower over the bath. There are storage cupboards dotted about everywhere. To the outside the front is open plan and rear garden is enclosed with patio area, raise borders and lawn. No upward chain!
Entrance Hallway
Accessed via a uPVC d/g door with leaded ornate glass to top half, fitted carpet, central heating vent, cupboard housing gas warm aired heating system.
Kitchen/Dining Room 5.41m x 4.38m (17'9" x 14'4") Max
Being on a feature "L" shape, having a front facing uPVC d/g window and rear facing uPVC single door and window, parquet kitchen floor, fitted carpet, coving to the ceiling, central heating air vent. The kitchen is fitted with range of wall and base units, complimentary work surface, sink and bowl with mixer taps and four ring gas hob. There is a useful storage cupboard which is shelved out. There are numerous power points.
Lounge 3.55m x 3.43m (11'8" x 11'3")
Having rear facing uPVC d/g sliding patio doors, fitted carpet, coving to ceiling, central heating air vent and power points.
Store Room 1.79m x 2.32m (5'10" x 7'7")
Housing the gas meter and fuse box, having a front facing wooden door and power points.
Stairs and Landing
Having a front facing uPVC d/g window, fitted carpet, wooden bannister and hand rail and two storage built in storage cupboards.
Bedroom One 3.49m x 2.79m (11'5" x 9'2")
Having a rear facing uPVC d/g window, fitted carpet, central heating radiator vent, built in double wardrobe and power points.
Bedroom Two 3.50m x 3.00m (11'6" x 9'10")
Having a rear facing uPVC d/g window, fitted carpet, built in double wardrobe and power points.
Bedroom Three 3.49m x 2.07m (11'5" x 6'9")
Having a rear facing uPVC d/g window, fitted carpet, central heating radiator vent, built in wardrobe and power points.
Family Bathroom
Having a front facing uPVC d/g obscure window, fitted carpet, champagne coloured suit comprising of :- pedestal wash hand basin, WC and bath with electric shower over.
Exterior
The front of the garden is open plan with a bin store, the rear is enclosed and well maintained having a patio area, raised flower flower beds and lawn.
Important Information
This property is non standard construction.
Property Location
Similar Properties
Terraced house For Sale Doncaster Terraced house For Sale DN4 Doncaster new homes for sale DN4 new homes for sale Flats for sale Doncaster Flats To Rent Doncaster Flats for sale DN4 Flats to Rent DN4 Doncaster estate agents DN4 estate agents



.png)











