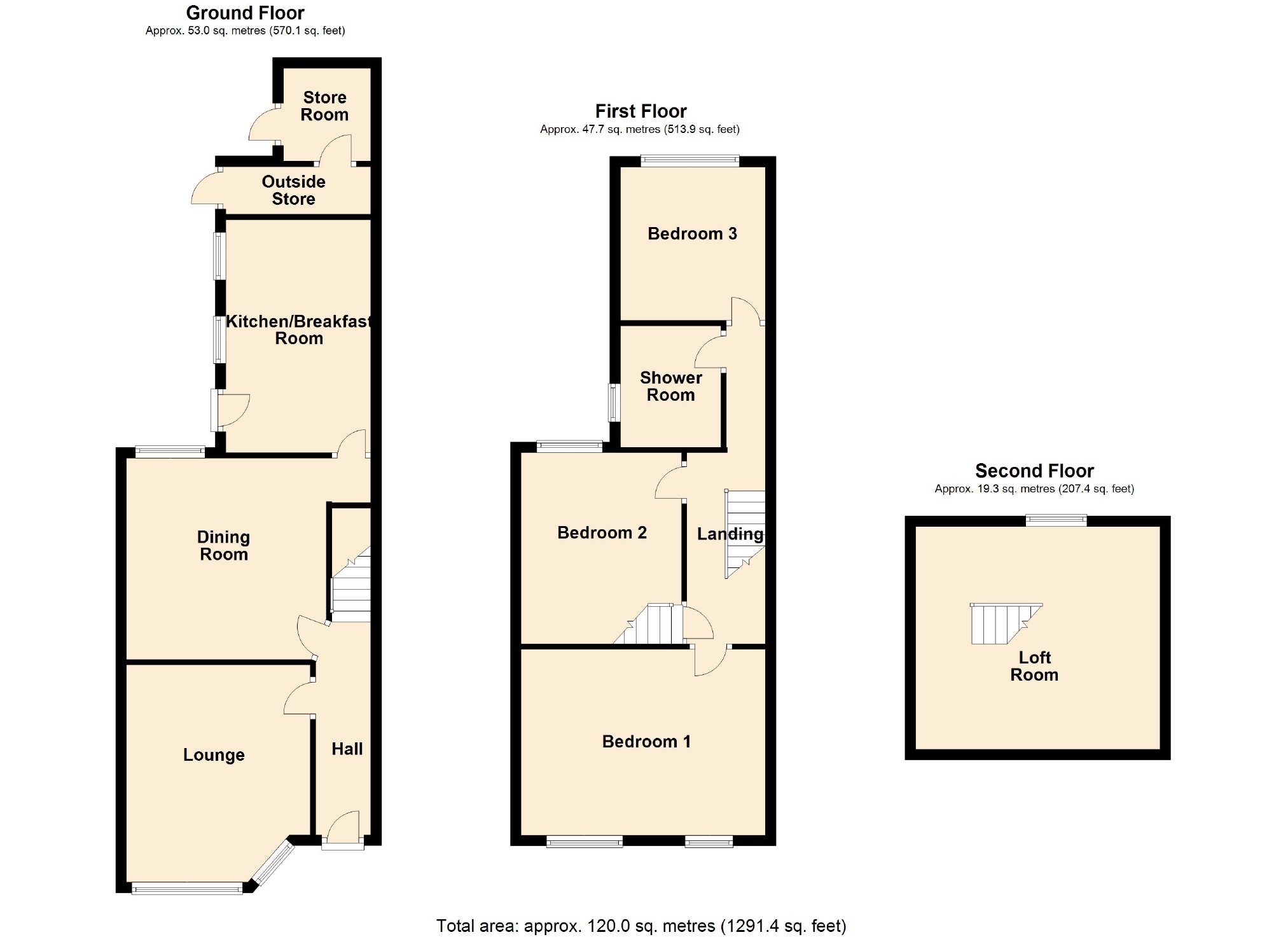3 Bedrooms Terraced house for sale in Broom Lane, Levenshulme, Manchester M19 | £ 190,000
Overview
| Price: | £ 190,000 |
|---|---|
| Contract type: | For Sale |
| Type: | Terraced house |
| County: | Greater Manchester |
| Town: | Manchester |
| Postcode: | M19 |
| Address: | Broom Lane, Levenshulme, Manchester M19 |
| Bathrooms: | 1 |
| Bedrooms: | 3 |
Property Description
A wonderful blank canvas for you to sprinkle A little of your creative sparkle over and create A true masterpiece!
** no chain ** brimming with original features ** original wooden floors throughout that could be stunning with only A little elbow grease ** set over 3 floors with 3 double bedrooms & additional loft room ** only A short stroll into levenshulme's vibrant & buzzing centre ** easy reach of leve trainstation getting you into the city centre in under 10 minutes ** moments from green bank park ** modern kitchen & shower room ** spacious courtyard providing A real sun trap ** off road parking **
Entrance Hall (1.04m x 3.24m (3'5" x 10'8"))
Lounge (3.46m x 4.09m (11'4" x 13'5"))
Bay fronted lounge bathed in light with original storage, cornice and floorboards creating and open and light yet warm and homely living space.
Dining Room (3.73m x 3.79m (12'3" x 12'5"))
Great size dining room that, due to there being space in the kitchen for a table, could also be used as a second sitting or family room.
Kitchen Breakfast Room (2.73m x 4.39m (8'11" x 14'5"))
Spacious contemporary kitchen with space for a host of integrated and freestanding appliances as well as a breakfast or dining table.
First Floor
Landing (1.48m x 3.79 (4'10" x 12'5"))
Bedroom 1 (4.68m x 3.49m (15'4" x 11'5"))
Fabulous size double bedroom with original fireplace and views to the front of the property.
Bedroom 2 (3.07m x 3.77m (10'1" x 12'4"))
Double size bedroom with views to the rear of the property and floorboards.
Bedroom 3 (2.72m x 3.16m (8'11" x 10'4"))
Double size bedroom with views to the rear of the property, original fireplace and floorboards.
Shower Room (1.80m x 2.13m (5'11" x 7'0"))
Modern shower room with walk-in shower, washbasin and w/c.
Second Floor
Loft Room (4.70m x 4.16m (15'5" x 13'8"))
Additional loft room that could make a fantastic office, study or hobby room.
Outside
Rear Courtyard
Spacious, walled and gated courtyard backing on to secure communal space and providing a fabulous sun trap throughout the entire day.
You may download, store and use the material for your own personal use and research. You may not republish, retransmit, redistribute or otherwise make the material available to any party or make the same available on any website, online service or bulletin board of your own or of any other party or make the same available in hard copy or in any other media without the website owner's express prior written consent. The website owner's copyright must remain on all reproductions of material taken from this website.
Property Location
Similar Properties
Terraced house For Sale Manchester Terraced house For Sale M19 Manchester new homes for sale M19 new homes for sale Flats for sale Manchester Flats To Rent Manchester Flats for sale M19 Flats to Rent M19 Manchester estate agents M19 estate agents



.png)











