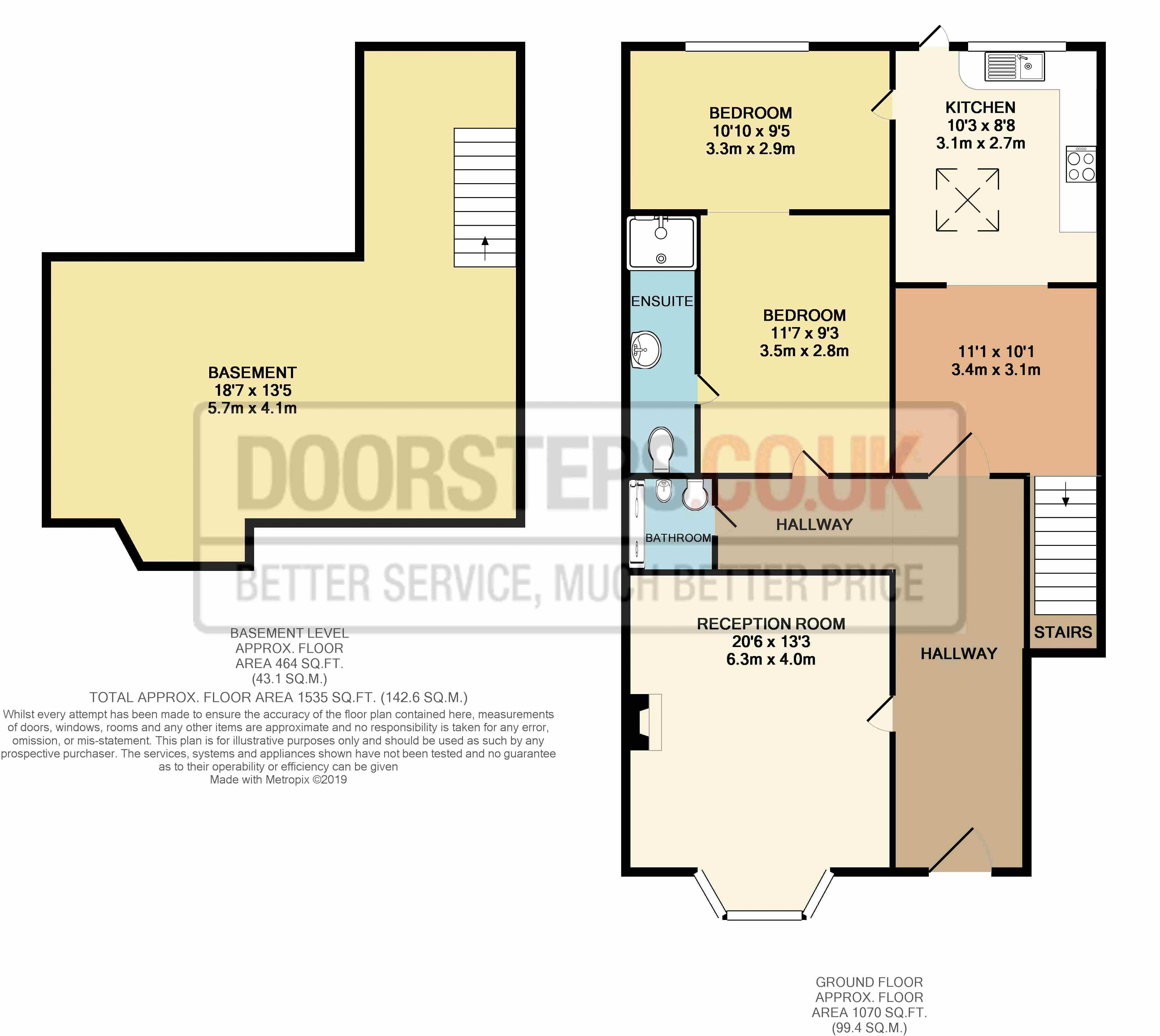3 Bedrooms Terraced house for sale in Broomhill Road, Goodmayes, Ilford IG3 | £ 340,000
Overview
| Price: | £ 340,000 |
|---|---|
| Contract type: | For Sale |
| Type: | Terraced house |
| County: | Essex |
| Town: | Ilford |
| Postcode: | IG3 |
| Address: | Broomhill Road, Goodmayes, Ilford IG3 |
| Bathrooms: | 2 |
| Bedrooms: | 3 |
Property Description
Doorsteps is delighted to welcome to the market this beautifully appointed 2 bedroom maisonette. Located on Broomhill Road, Ilford local amenities, shops, restaurants, Goodmayes Primary School, Goodmayes Park are in close proximity, Westfield Mall is a short 15 minute train ride away, as well as fantastic transport and road links. Goodmayes Railway station is a stones throw away which has direct links to Liverpool Street station.
This well presented property has much to offer, a bright reception lounge, a contemporary kitchen, 2 neatly decorated bedrooms, 2 modern bathrooms, a versatile basement as well as a sizeable back garden.
Reception lounge:
A bright reception lounge with carpeted flooring, double glazed glass French windows which are from floor to ceiling, central heating as well as a chic period fireplace. This room accommodates a cozy lounge seating and coffee table arrangement as well as room for a dining table set up.
Kitchen:
A contemporary kitchen done up to a high spec with tiled floors, wooden base and wall units with contrasting work tops. It is fully integrated with a stainless steel sink, hob, extractor, oven, refrigerator as well as a booth seating arrangement.
Bedroom 1:
A neatly presented double bedroom with carpeted flooring, double glazed glass windows, central heating as well as built in wooden cupboards, base and wall units and a double bed.
Bedroom 2:
Currently being used as the children’s room, this bedroom is connected to the master bedroom with carpeted flooring and central heating. It offers a bunk bed but can accommodate a double bed, wardrobe space and offers an ensuite bathroom.
Ensuite:
A modern bathroom with monochrome decor, it has tiled floors and walls. It features a shower cubicle, hand wash basin with base unit, low level WC as well as heated towel rails.
Bathroom 2:
A stylish bathroom with tiled floors and walls, it features a shower cubicle, hand wash basin with base unit as well as a low level WC.
Basement/ 3rd Beedrom :
The basement is a versatile space with wooden flooring and central heating. It has multiple purposes and is used as a play room for the children, a study, it also accommodates gym equipment and lounge seating arrangements.
Rear garden:
The rear garden is spacious, paved with bricks and enclosed by a wooden fence, it features an outhouse at the rear end and a patio at the front.
The garden measurements are:
Wide - 6.4 m (21feet) Deep/long - 12 m (39 feet)
Outhouse 6.4m (21feet) X 3.65m (12 feet)
Viewings of this well connected, spacious property are recommended at the earliest.
Property Location
Similar Properties
Terraced house For Sale Ilford Terraced house For Sale IG3 Ilford new homes for sale IG3 new homes for sale Flats for sale Ilford Flats To Rent Ilford Flats for sale IG3 Flats to Rent IG3 Ilford estate agents IG3 estate agents



.png)










