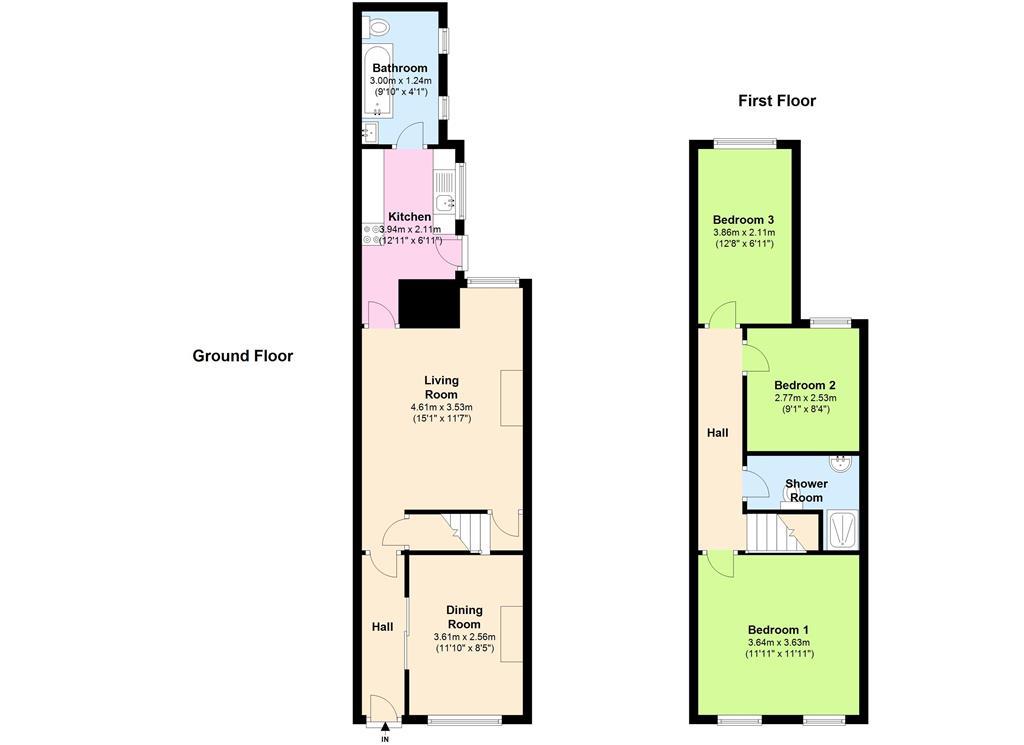3 Bedrooms Terraced house for sale in Broomhill Street, Stoke-On-Trent ST6 | £ 77,500
Overview
| Price: | £ 77,500 |
|---|---|
| Contract type: | For Sale |
| Type: | Terraced house |
| County: | Staffordshire |
| Town: | Stoke-on-Trent |
| Postcode: | ST6 |
| Address: | Broomhill Street, Stoke-On-Trent ST6 |
| Bathrooms: | 0 |
| Bedrooms: | 3 |
Property Description
3 bedroom terrace with no upward chain
Hunters are delighted to bring this spacious three bedroom mid terraced property to the market. The property has just gone through an extensive refurbishment and is finished to a good standard with great attention to detail taken in every room!
The Property has had as a cosmetic face lift throughout, including the addition of a first floor wet room. With fitted kitchen and fashionable bathroom suite, this family home certainly delivers the wow factor and will impress both first time buyers and expanding families alike.
The property comprises of living room, dining room, kitchen and bathroom to the ground floor. To the first floor there are three spacious double bedrooms and a the well planned wet room.
Externally the property has a private rear yard.
The property is located in the Tunstall area which has shops, schools, supermarkets, public houses and restaurants and has strong road network access via the A527 including the A500, A50 and M6 motorway.
Call our Hunters on to arrange your accompanied viewing today.
Entrance hall
UPVC front door with double glazed UPVC window above, laminate laid wood style flooring.
Dining room
3.61m (11' 10") x 2.56m (8' 5")
UPVC double glazed window to front aspect, radiator, power points, wall mounted gas fire.
Living room
4.62m (15' 2") x 3.53m (11' 7") (maximum measurement)
UPVC double glazed window to rear aspect, radiator, fireplace with gas fire, laminate laid wood style flooring, under stairs storage cupboard, power points.
Kitchen
3.94m (12' 11") x 2.11m (6' 11") (maximum measurement)
UPVC double glazed window to side aspect, vinyl flooring, wall mounted chb, range of wall and base units with roll top work surfaces, tiled splash back, sink and drainer unit, space for fridge freezer, free standing oven and hob unit, power points and UPVC door giving access to rear yard.
Family bathroom room
3.00m (9' 10") x 1.24m (4' 1")
2 x UPVC double glazed opaque windows to side aspect, tiled flooring, wall mounted towel rail radiator chrome, low level WC, hand wash basin with pedestal, panel enclosed bath, part tiled walls and extractor fan.
Stairs to first floor
Off living room.
First floor landing
Giving access to all first floor rooms.
Bedrooms one
3.64m (11' 11") x 3.63m (11' 11")
2 x UPVC double glazed windows to front aspect, radiator, power points.
Bedroom two
2.77m (9' 1") x 2.53m (8' 4")
UPVC double glazed window to rear aspect, radiator, power points.
Bedroom three
3.86m (12' 8") x 2.11m (6' 11")
UPVC double glazed opaque window to rear aspect, radiator, power points.
Shower room/wet room
2.74m (9' 0") x 2.13m (7' 0") (maximum measurement)
Tiled flooring, wall mounted heated towel rail chrome, fully tiled shower cubicle with mains shower, low level flush WC, wash hand basin with pedestal, part tiled walls, extractor fan.
External rear
Enclosed rear yard with side gate giving access to rear walkway.
Property Location
Similar Properties
Terraced house For Sale Stoke-on-Trent Terraced house For Sale ST6 Stoke-on-Trent new homes for sale ST6 new homes for sale Flats for sale Stoke-on-Trent Flats To Rent Stoke-on-Trent Flats for sale ST6 Flats to Rent ST6 Stoke-on-Trent estate agents ST6 estate agents



.png)











