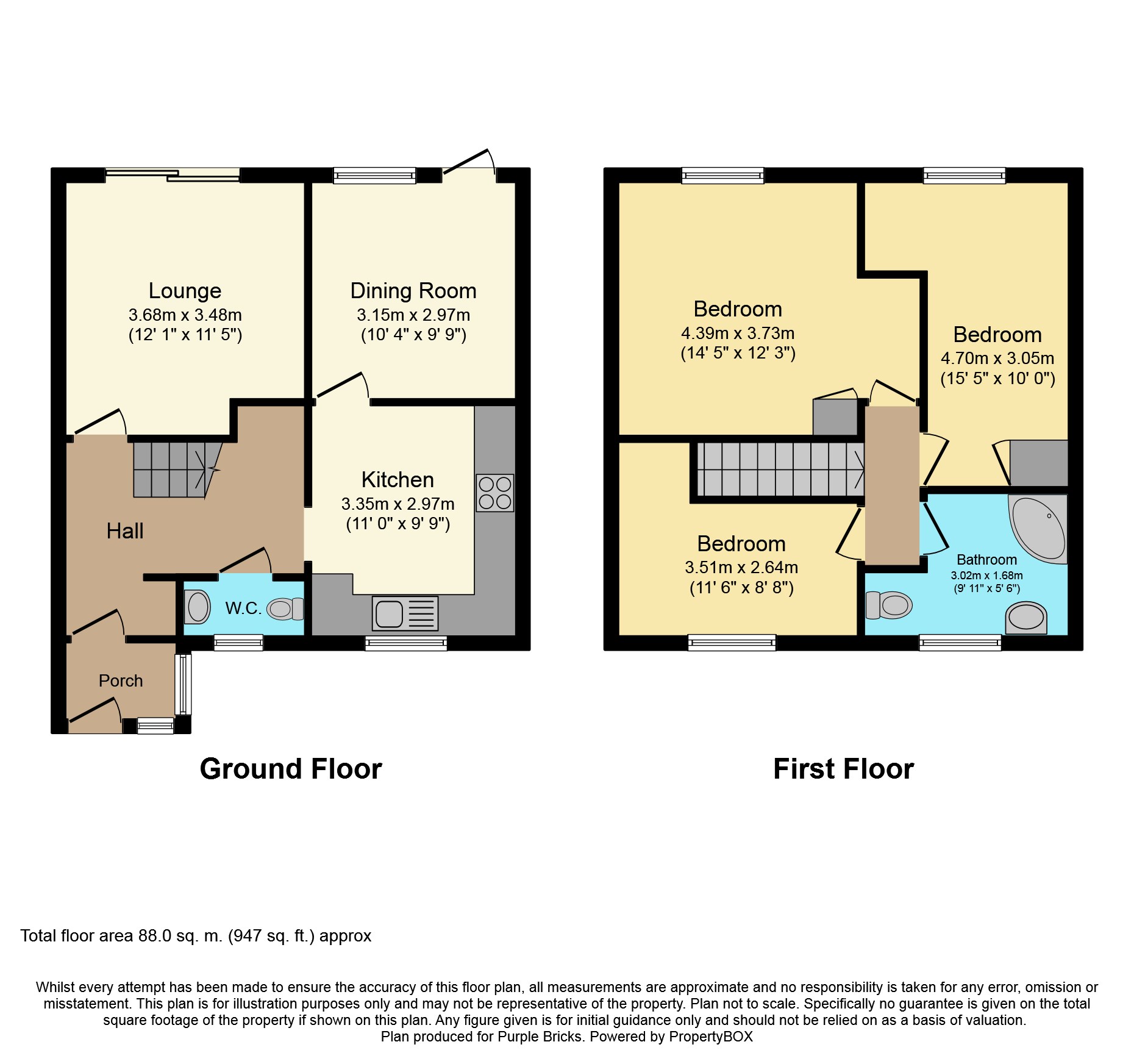3 Bedrooms Terraced house for sale in Broomhouse Lane, Doncaster DN4 | £ 80,000
Overview
| Price: | £ 80,000 |
|---|---|
| Contract type: | For Sale |
| Type: | Terraced house |
| County: | South Yorkshire |
| Town: | Doncaster |
| Postcode: | DN4 |
| Address: | Broomhouse Lane, Doncaster DN4 |
| Bathrooms: | 1 |
| Bedrooms: | 3 |
Property Description
Purplebricks are delighted to bring to the market this 3 bedroom terraced property offered within no upward chain. The property is located in the popular residential area of Balby which offers a range of local amenities such as supermarkets, shops and takeaways. The Market town of Doncaster is a short distance away which also offers a range of amenities and leisure facilities. There are also great transport links to benefit from such as regular bus service, Doncaster main line train station and easy access the A1 and M180 motorway links. This wonderful opportunity would be and ideal purchase a small family, couple, first time buyer or investor.
The accommodation briefly consists of porch, lounge, kitchen, Dining room and W.C to the ground floor. The first floor benefits from having 3 bedrooms and a family bathroom. The outside of the property offers both front and rear gardens with outbuilding in the rear.
Do not miss this opportunity and book your viewing now at
Lounge
11ft5" x 12ft1"
The Lounge is a rear aspect room with double glazed UPVC doors t rear garden and central heating within. The room also benefits from having TV point and multiple electric sockets.
Kitchen
9ft9" x 11ft"
The Kitchen is a front aspect room with double glazing and central heating within. The room also benefits from having a range of wall and base units offering plenty of kitchen storage. The kitchen also includes a 4 ring gas hob, electric oven and a sink and drainer. The room is accessed from the hall way and offers access into the dining room.
Dining Room
10ft4" x 9ft9"
The Dining Room is a rear aspect room with double glazing and central heating within. The room also benefits from having multiple electric sockets and offers access into the rear garden.
W.C.
2ft3" x 6ft4"
The W.C. Is a front aspect room with double glazing within. The room offers a 2 piece bathroom suite including W.C and basin.
Bedroom One
12ft3" x 14ft5" maximum measurement
Bedroom One is a rear aspect room with double glazing and central heating within. The room benefits from having fitted storage and multiple electric sockets within.
Bedroom Two
10ft" x 15ft5"
Bedroom Two is a rear aspect room with double glazing and central heating within. The room benefits from having fitted storage and multiple electric sockets within.
Bedroom Three
8ft8" x 11ft6" maximum measurement
Bedroom Three is a front aspect room with double glazing and central heating within. The room benefits from having multiple electric sockets within.
Bathroom
9ft11" x 5ft6" maximum measurement
The Bathroom is a front aspect room with double glazing and central heating within. The room comes fitted with a 3 piece bathroom suite including corner bath, basin and W.C
Property Location
Similar Properties
Terraced house For Sale Doncaster Terraced house For Sale DN4 Doncaster new homes for sale DN4 new homes for sale Flats for sale Doncaster Flats To Rent Doncaster Flats for sale DN4 Flats to Rent DN4 Doncaster estate agents DN4 estate agents



.png)











