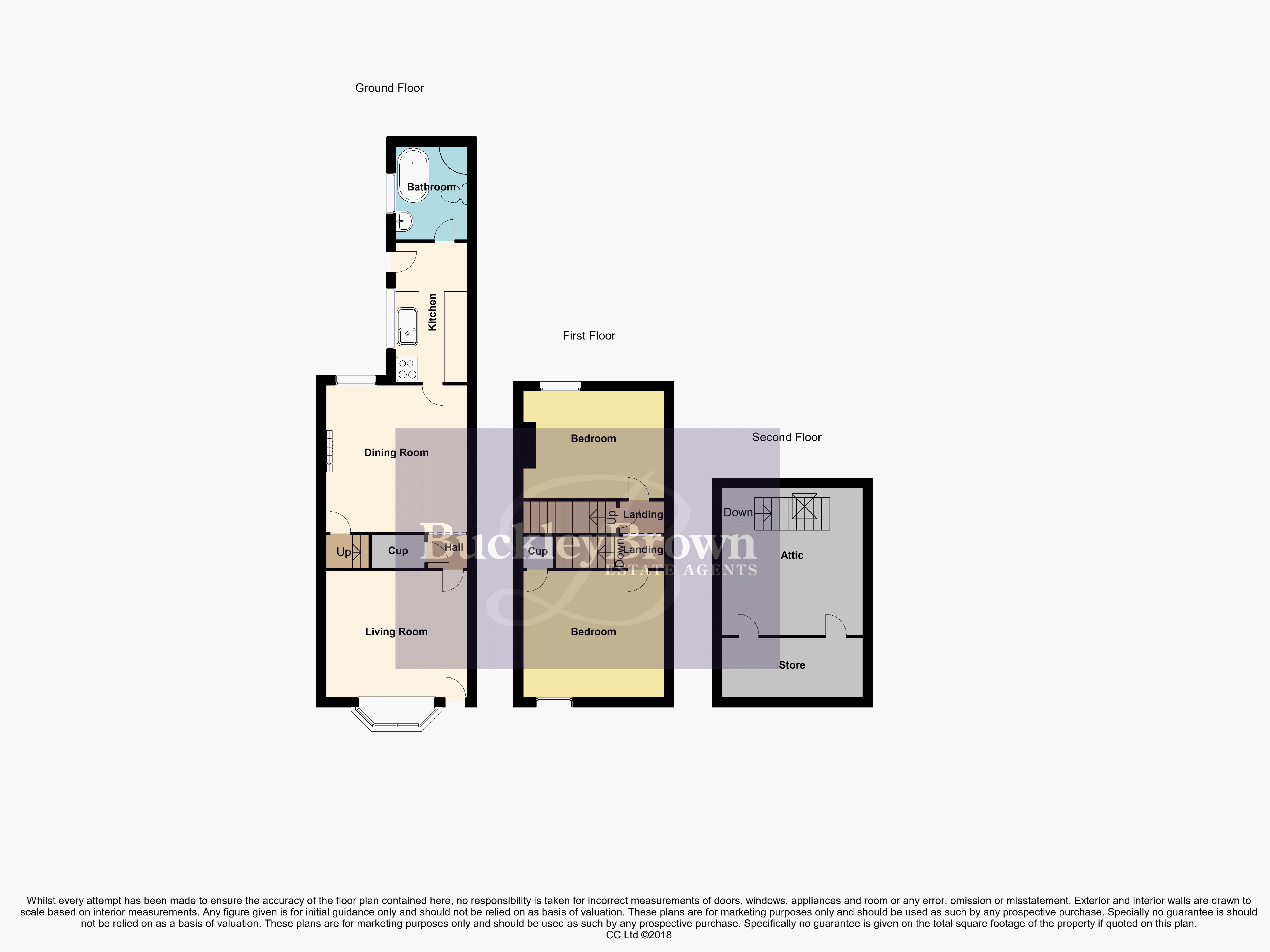2 Bedrooms Terraced house for sale in Broxtowe Drive, Mansfield NG18 | £ 75,000
Overview
| Price: | £ 75,000 |
|---|---|
| Contract type: | For Sale |
| Type: | Terraced house |
| County: | Nottinghamshire |
| Town: | Mansfield |
| Postcode: | NG18 |
| Address: | Broxtowe Drive, Mansfield NG18 |
| Bathrooms: | 1 |
| Bedrooms: | 2 |
Property Description
A little charmer!...This bay fronted two bedroomed mid terraced house stands nicely and offers more accommodation than first glance perhaps suggests. It comes to the market with the advantage of having no upward chain involved and is sure to be a favourite for any first time beer or investor alike!
Although the accommodation requires some general modernisation and cosmetic improvements, it offers super potential for any buyer to come in and put their own style on it.
As you enter the property, you will first of all find the nicely proportioned front reception room that would lend itself well as the lounge and offers good natural lighting. Moving on through the ground floor, you will then be greeted with the dining room that is again a comfortable size and leads directly into the kitchen. Fitted with a range of matching and neutrally styled units and access outside can be gained from here. Furthermore, there is a downstairs bathroom which is fitted with a suite in white.
The first floor hosts the two bedrooms and then the landing has a further staircase rising to the attic room. The aria room houses the central heating boiler.
Outside to the rear of the property, you will find a yard/garden that is pleasant.
Located within easy reach of a wealth of amenities and the town centre as well as good commuter links.
An early viewing is advised!
Lounge
With a window to the front elevation, central heating radiator and laminate flooring. With a uPVC front entrance door.
Dining Room (12' 2'' x 11' 11'' (3.71m x 3.62m))
With a window to the rear elevation, central heating radiator and laminate flooring.
Kitchen (11' 0'' x 6' 5'' (3.36m x 1.95m))
Fitted with a range of wall and base units with a sink and drainer unit set into working surfaces. Space for a fridge/freezer, cooker and further space with plumbing for an automatic washing machine. With a window to the side elevation, tiled floor and a uPVC door providing access outside to the garden for convenience.
Downstairs Bathroom
Fitted with a suite in white comprising; panelled bath having a shower over, low level WC and a pedestal wash hand basin benefiting from tiling to both the floor and walls. With an opaque window to the side elevation and a central hating radiator.
Landing
Stairs rising to the Attic Room. Doors lead into;
Bedroom One (11' 2'' x 11' 11'' (3.41m x 3.62m))
With a window to the front elevation, central heating radiator, laminate flooring and a useful storage cupboard.
Bedroom Two (12' 3'' x 11' 10'' (3.74m x 3.60m))
With a window to the rear elevation, central heating radiator and laminate flooring.
Second Floor
Attic Room (12' 3'' x 11' 10'' (3.73m x 3.60m))
With a velux window to the rear elevation, central heating radiator and laminate flooring. Wall mounted central heating boiler.
Outside
Outside to the rear of the property is a pleasant yard/garden.
Property Location
Similar Properties
Terraced house For Sale Mansfield Terraced house For Sale NG18 Mansfield new homes for sale NG18 new homes for sale Flats for sale Mansfield Flats To Rent Mansfield Flats for sale NG18 Flats to Rent NG18 Mansfield estate agents NG18 estate agents



.png)











