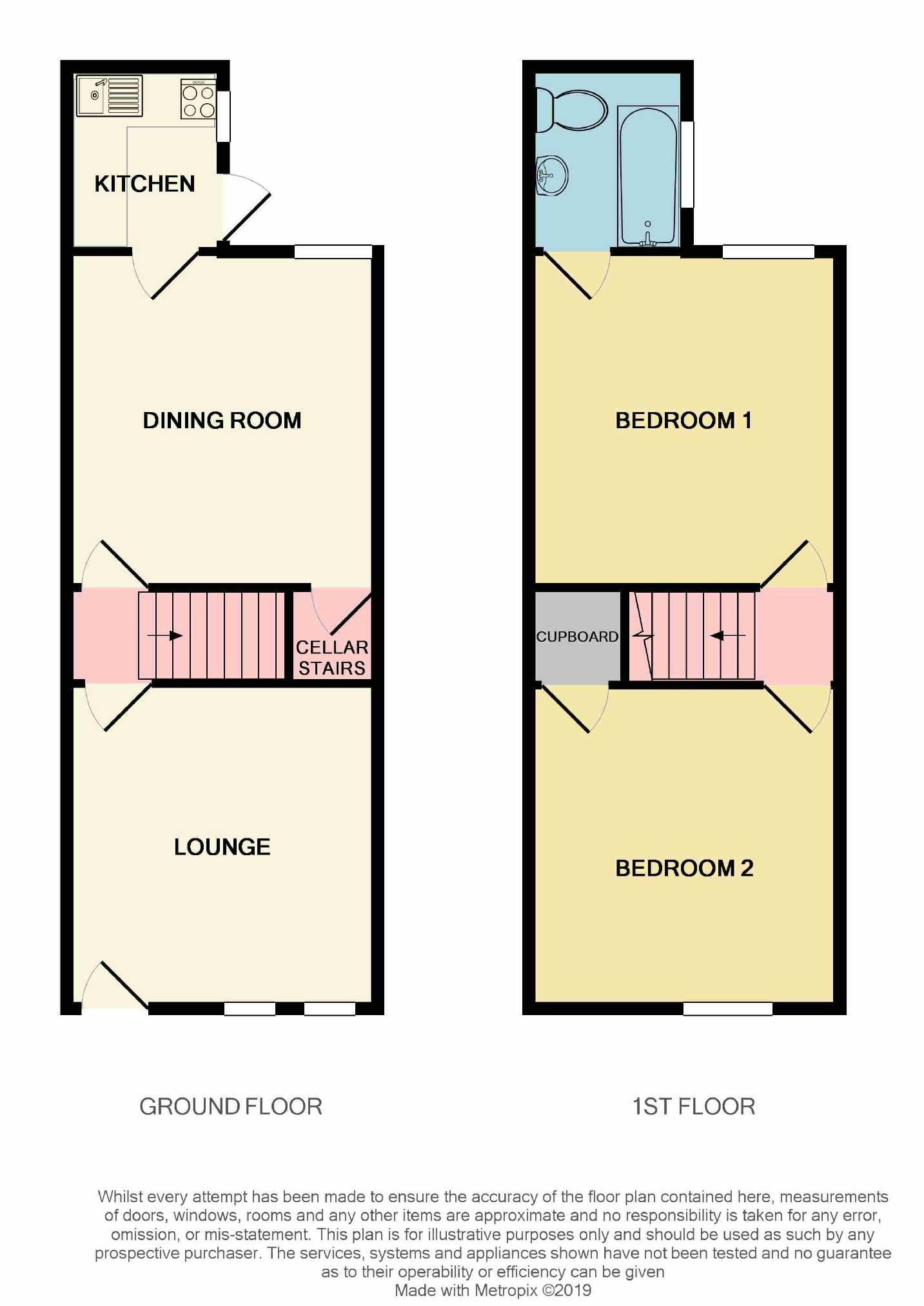2 Bedrooms Terraced house for sale in Broxtowe Street, Sherwood, Nottingham NG5 | £ 125,000
Overview
| Price: | £ 125,000 |
|---|---|
| Contract type: | For Sale |
| Type: | Terraced house |
| County: | Nottingham |
| Town: | Nottingham |
| Postcode: | NG5 |
| Address: | Broxtowe Street, Sherwood, Nottingham NG5 |
| Bathrooms: | 0 |
| Bedrooms: | 2 |
Property Description
A two bedroomed terraced house located just a short distance from Sherwood's busy shopping area. The property is currently tenanted and therefore can be brought with the tenant in situ making a great investment property. Two reception rooms, cellar and kitchen with integrated appliances. To the first floor are two double bedrooms both with feature fireplaces and bathroom with white suite and shower which is accessed from the rear bedroom. Outside there is an enclosed block paved patio and adjoining outbuilding.
Viewing
By arrangement through Marriotts on
Accommodation
Lounge (3.65m x 3.5m (12'0" x 11'6"))
With two front windows and front entrance door, decorative cast iron fireplace with tiled hearth, double radiator and door through to the inner lobby and staircase. From the inner lobby door leads through to the dining room.
Dining Room (3.65m x 3.5m (12'0" x 11'6"))
With door and stairs leading down to the cellar with light. Rear window, radiator and door through to the kitchen.
Kitchen (2m x 1.75m (6'7" x 5'9"))
A range of wall and base units with solid wooden worktops incorporating a stainless steel sink unit and drainer with mosaic tiled splashback. Integrated stainless steel electric oven and four ring gas hob with extractor canopy. Radiator, tiled floor, door and glass block side window.
First Floor Landing
With doors to both bedrooms.
Bedroom 1 (3.7m x 3.5m (12'2" x 11'6"))
With exposed floor boarding, decorative cast iron fireplace with tiled hearth. Window to the rear, radiator and door through to the bathroom.
Bathroom (2m x 1.75m (6'7" x 5'9"))
Shaped bath and screen with mains shower and tiled surround. Push button toilet, washbasin with vanity base cupboard, tiled floor, radiator and UPVC double glazed window.
Outside
To the rear of the property is a block paved garden with raised brick planters and double side gates. Attached brick outbuilding which houses the combination gas boiler and also plumbing for a washing machine.
Tenure
Understood to be Freehold
Agents Note
The property's services, appliances, heating installations, plumbing and electrical systems have not been tested by the selling agents. These particulars, whilst believed to be accurate are for general guidance only and do not constitute any part of an offer or contract. Intending purchasers are advised to make their own independent enquiries and inspections.
No person in the employment of Marriotts has the authority to make or give any representation or warranty in respect of the property.
B957/6269
You may download, store and use the material for your own personal use and research. You may not republish, retransmit, redistribute or otherwise make the material available to any party or make the same available on any website, online service or bulletin board of your own or of any other party or make the same available in hard copy or in any other media without the website owner's express prior written consent. The website owner's copyright must remain on all reproductions of material taken from this website.
Property Location
Similar Properties
Terraced house For Sale Nottingham Terraced house For Sale NG5 Nottingham new homes for sale NG5 new homes for sale Flats for sale Nottingham Flats To Rent Nottingham Flats for sale NG5 Flats to Rent NG5 Nottingham estate agents NG5 estate agents



.png)











