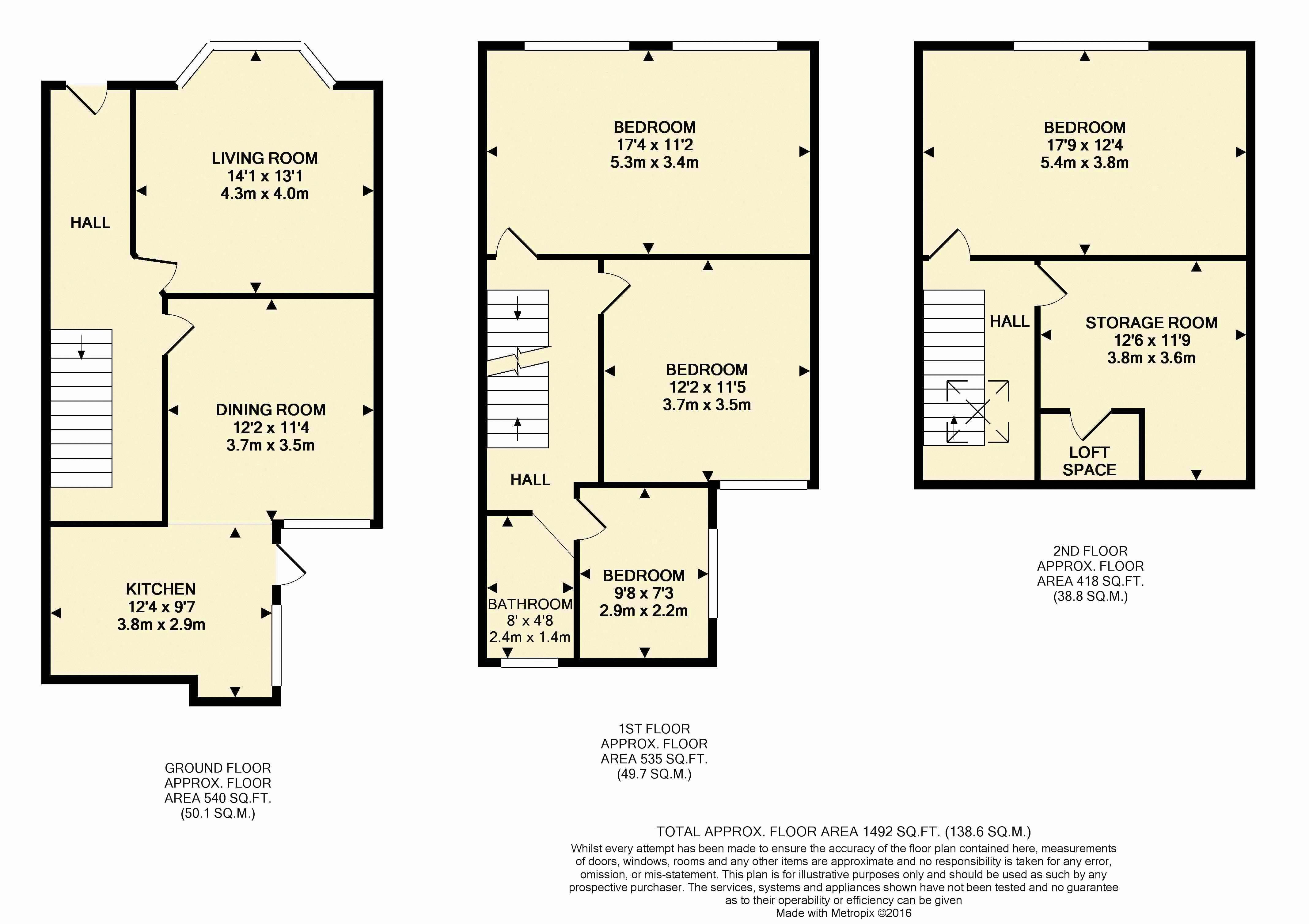4 Bedrooms Terraced house for sale in Bryanston Road, Aigburth, Liverpool L17 | £ 230,000
Overview
| Price: | £ 230,000 |
|---|---|
| Contract type: | For Sale |
| Type: | Terraced house |
| County: | Merseyside |
| Town: | Liverpool |
| Postcode: | L17 |
| Address: | Bryanston Road, Aigburth, Liverpool L17 |
| Bathrooms: | 1 |
| Bedrooms: | 4 |
Property Description
Located in the area of Aigburth, L17 is this recently refurbished four / five bedroom mid terrace property brought proudly to the sales market by Move Residential. Situated on Bryanston Road and available for sale with no onward chain, the property greets you with a bright entrance hall that guides you through to a spacious family lounge. Awash with natural light courtesy of a large bay window, this inviting space enjoys a neutral décor and quality carpeting throughout, and showcases an attractive feature fireplace. Furthermore, there is a secondary reception room featuring painted wood flooring and an efficient modern wood burner that draws the eye. Flowing seamlessly in to a modern kitchen, this charming space offers the perfect setting for a family dining room. The kitchen is newly fitted and features insulated programmable underfloor heating; a range of base units with complementing solid oak work surfaces; a 1.5 bowl quartz sink with pull out spray tap; an integrated five ring gas hob and double fan oven; integrated fridge and freezer; provision for both washing machine and dishwasher; recessed wide beam downlights. To the first floor, there are two very generously sized double bedrooms and an additional single bedroom, each finished to a very good standard and receiving plenty of natural light, with both doubles enjoying an original feature fireplace. Providing the finishing touches to this floor is a contemporary style newly fitted bathroom suite with reinforced ‘P’ shaped shower bath with complementary ceramics to the walls, and programmable underfloor heating. To the second floor, there is a further double bedroom with feature fireplace providing a generously sized and enviable master bedroom. Additionally, there is a spacious storage room that has potential for conversion into an en suite bathroom or a fifth bedroom. Additionally, there is a considerably sized basement that offers the potential for development (if tanked). Externally, there is an enclosed yard to the rear elevation.
Entrance Hall -
UPVC double glazed 'Rock' front door, radiator, stairs to first floor, access to basement (housing gas and electric meters and consumer unit), stop tap
Reception Room One - (13' 9'' x 13' 0'' (4.19m x 3.96m))
UPVC double glazed bay window to front aspect, gas fire with surround, radiator
Reception Room Two - (12' 3'' x 11' 5'' (3.73m x 3.48m))
UPVC double glazed window to rear aspect, modern 8.5KW 'Aarrow' wood burner (fitted with stainless steel full height flue liner) with wooden surround, radiator, painted floorboards
Kitchen - (12' 6'' x 9' 7'' (3.81m x 2.92m))
UPVC double glazed 'Rock' door to rear aspect, slate effect porcelain tiles with insulated programmable underfloor heating, range of base units, solid oak work tops, one and a half bowl quartz sink and drainer with dual function pull out mixer tap, integrated five ring gas hob, double fan oven with timer, power and plumbing for washing machine and dishwasher, recessed widebeam downlights
First Floor -
Bedroom One - (17' 7'' x 11' 2'' (5.36m x 3.40m))
Two UPVC double glazed window to front aspect, original fireplace, radiator
Bedroom Two - (12' 3'' x 11' 5'' (3.73m x 3.48m))
UPVC double glazed window to rear aspect, original fireplace with surround, storage cupboard, exposed floorboards, radiator
Bedroom Three - (7' 3'' x 9' 8'' (2.21m x 2.94m))
UPVC double glazed window to side aspect, radiator, new boiler
Bathroom - (4' 8'' x 8' 1'' (1.42m x 2.46m))
UPVC double glazed window to rear aspect, WC, 'p'shaped reinforced 'Trojancast' shower bath with screen and handheld plus overhead sprays, wash basin in vanity unit, chrome radiator / towel rail, ceramic floor tiles with programmable underfloor heating, fully tiled walls, modern woven strand bamboo ceiling with recessed downlights connected to 12volt extractor fan, separate night / bath lights
Second Floor Landing -
Storage cupboard, skylight
Bedroom Four - (11' 6'' x 17' 4'' (3.50m x 5.28m))
UPVC double glazed window to front aspect, radiator, fireplace with surround
Storage Area -
With potential for conversion to fifth bedroom or en suite
Exterior -
South facing yard to rear, half slated, half decked and covered for seating and storage of bikes / firewood, security lighting, secure lights
Property Location
Similar Properties
Terraced house For Sale Liverpool Terraced house For Sale L17 Liverpool new homes for sale L17 new homes for sale Flats for sale Liverpool Flats To Rent Liverpool Flats for sale L17 Flats to Rent L17 Liverpool estate agents L17 estate agents



.png)











