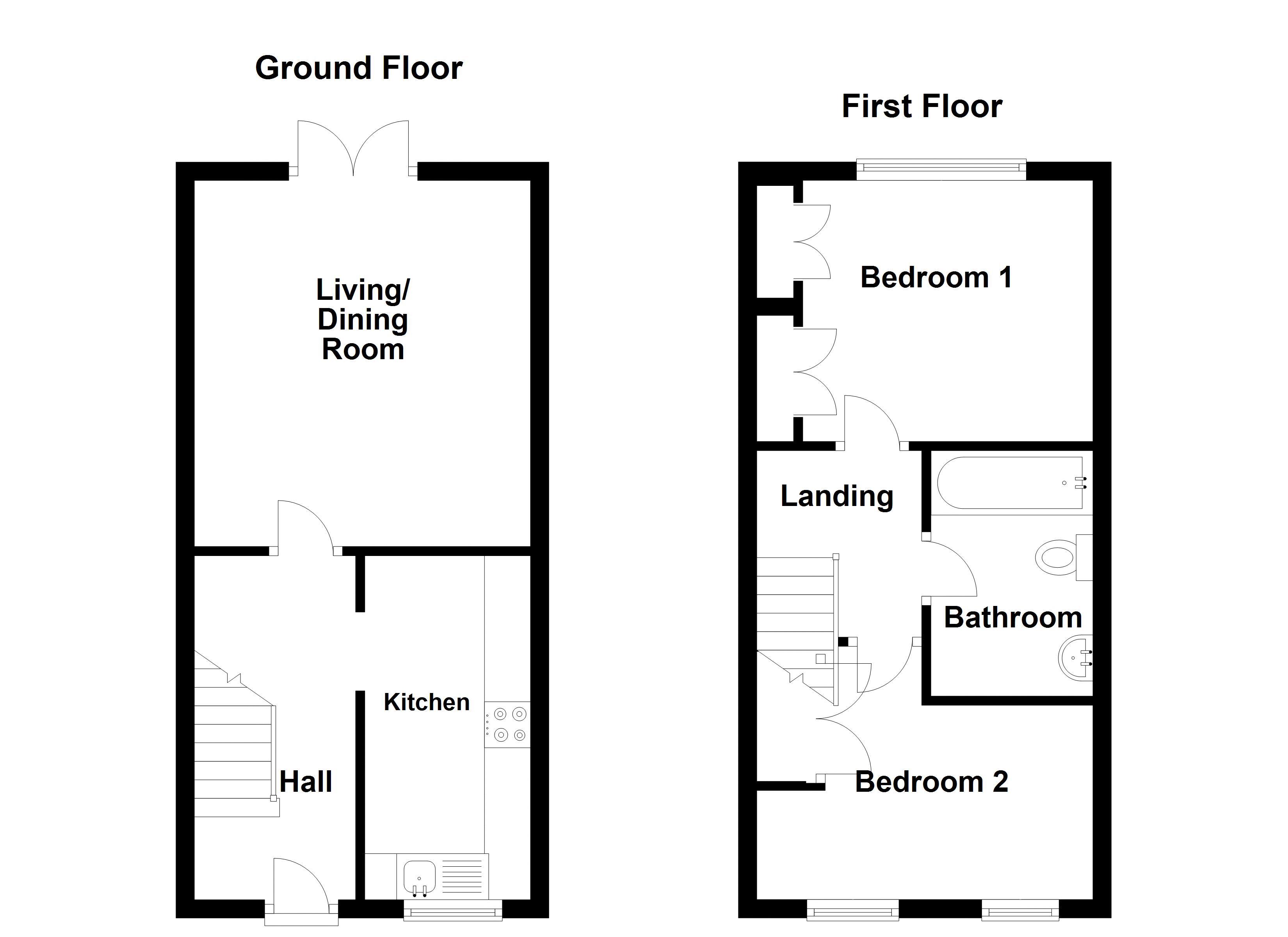2 Bedrooms Terraced house for sale in Bryant Way, Toddington, Dunstable LU5 | £ 255,000
Overview
| Price: | £ 255,000 |
|---|---|
| Contract type: | For Sale |
| Type: | Terraced house |
| County: | Bedfordshire |
| Town: | Dunstable |
| Postcode: | LU5 |
| Address: | Bryant Way, Toddington, Dunstable LU5 |
| Bathrooms: | 1 |
| Bedrooms: | 2 |
Property Description
This modern terraced home is superbly presented and immaculate throughout. Located in the sought after village of Toddington, Bryant Way is tucked away and backs onto fields. The vibrant high street and good schools are within walking distance along with the local amenities including dentist, doctors and shops. The accommodation includes a hallway, fitted kitchen and living/dining room. On the first floor are two bedrooms and the bathroom. There is a private rear garden and two allocated parking spaces. This is an ideal first time buyer or investment purchase. Please call the team at Local Agent Network on to book your appointment to view.
General
This beautiful home is in fabulous condition throughout and would be ready to 'move in'. The entrance hall has carpeted stairs rising to the first floor and laminate flooring runs throughout the ground floor. The fitted kitchen has a range of eye and bade level white units, offering a good level of storage, and there is a wood effect work surface over with a single drainer sink unit. There is a built in electric hob and oven, there is space for an under counter fridge and freezer and there is plumbing for a washing machine. Stepping into the contemporary styled living room, there is plenty of space for a table if needed and double doors lead out into the garden.
The landing has access to the loft space and hard flooring continues through the first floor bedrooms. The master bedroom is located at the back of the house with countryside views, there is also two double wardrobes. There is a further good size bedroom. The bathroom is fitted with a three piece suite comprising of a panelled bath and shower over, close coupled WC and pedestal wash basin, there are also ceramic floor tiles.
Rooms & Dimensions
Hallway
Kitchen 11'7'' x 5'10''
Living/Dining Room 13'1'' x 11'10''
Landing
Bedroom One 9'10'' to front of wardrobes x 9'0''
Bedroom Two 11'9'' x 9'2'' max
Bathroom
Externally
To the front is an allocated parking space.
There is a private enclosed rear garden which is fully enclosed by panelled fencing. The garden is low maintenance with a paved patio leading directly from the house and then there is also a shingled area. A gate at the rear of the garden leads round to the side parking where there is a further allocated space and an area for bins.
Property Location
Similar Properties
Terraced house For Sale Dunstable Terraced house For Sale LU5 Dunstable new homes for sale LU5 new homes for sale Flats for sale Dunstable Flats To Rent Dunstable Flats for sale LU5 Flats to Rent LU5 Dunstable estate agents LU5 estate agents



.png)











