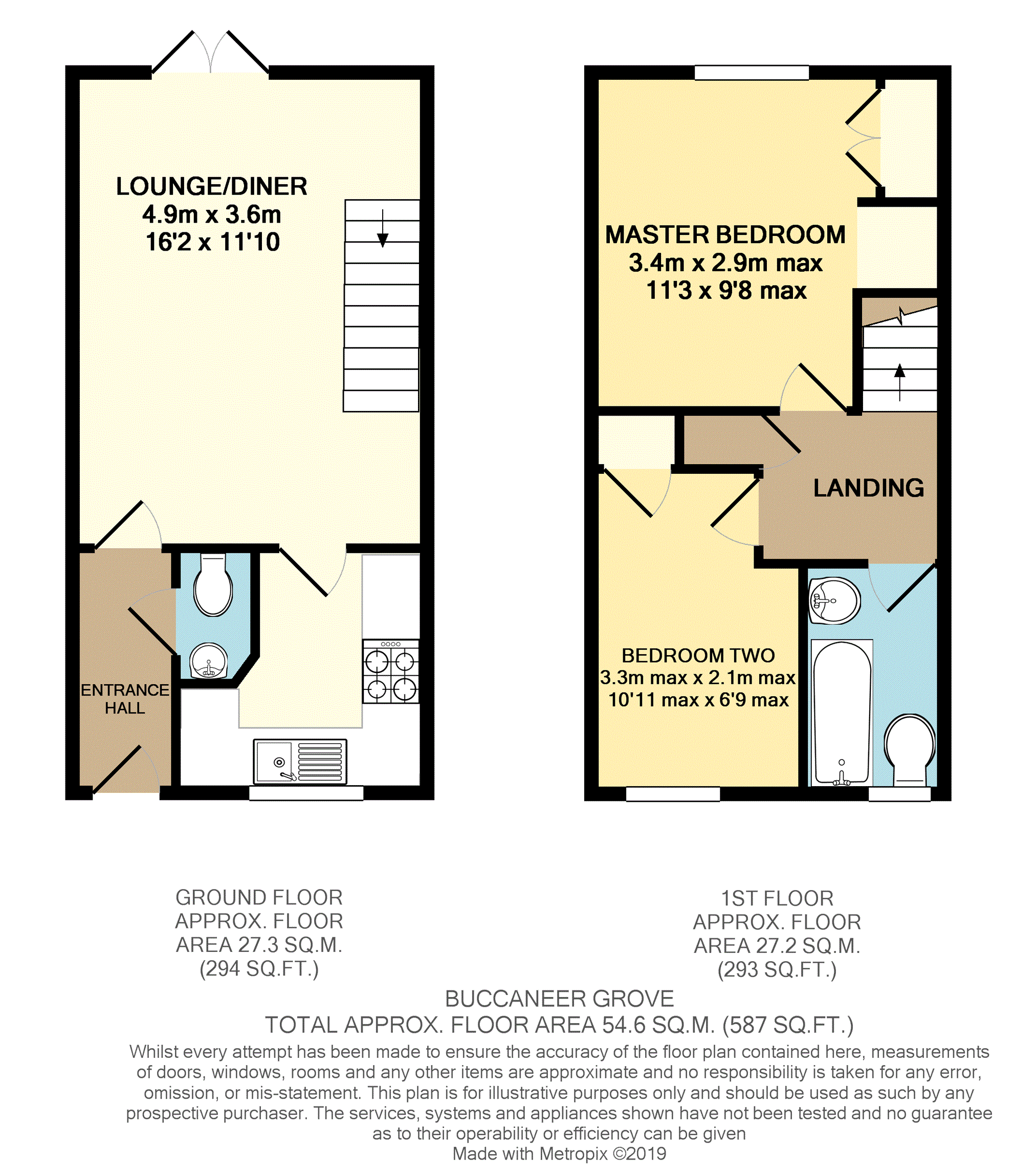2 Bedrooms Terraced house for sale in Buccaneer Grove, Newport NP10 | £ 148,950
Overview
| Price: | £ 148,950 |
|---|---|
| Contract type: | For Sale |
| Type: | Terraced house |
| County: | Newport |
| Town: | Newport |
| Postcode: | NP10 |
| Address: | Buccaneer Grove, Newport NP10 |
| Bathrooms: | 1 |
| Bedrooms: | 2 |
Property Description
***available to view from 21st February 2019***
A fantastic example of an extremely well presented mid link home that has undergone total re decoration in February 2019. This superb property is ideally located to all local amenities and communication links leading to Cardiff, Bristol and London. Other benefits include LED lighting, quiet location, a driveway and garage. The accommodation briefly comprises an entrance hall, W.C, lounge/dining room, fitted kitchen, two bedrooms, first floor bathroom, UPVC double glazing, gas central heating and a longer than average low maintenance rear garden. Viewing is essential to appreciate everything this home has to offer. No chain.
Entrance Hallway
Entered via a double glazed front door, radiator, wooden laminate laminate flooring, door to lounge/dining room and WC.
W.C.
Fitted with a two piece suite comprising low level W.C, wash handbasin, radiator, wooden laminate flooring.
Lounge/Dining Room
16'2" x 11'10"
UPVC double glazed French doors to rear, staircase to first floor, two radiators, wooden laminate flooring, door to kitchen.
Kitchen
8'3" max x 8'1" max
UPVC double glazed window to front, fitted with a matching range of wall and base units with preparation surface, built in electric oven and gas hob with cooker hood over, stainless steel sink and drainer, plumbing for washing machine, space for fridge freezer, wooden laminate flooring, Wall mounted combination gas boiler serving domestic hot water and central heating.
Landing
Built in storage cupboard, access to attic space.
Bedroom One
11'3" x 9'8" to wardrobes
UPVC double glazed window to rear, radiator, built in double wardrobe and additional storage facility.
Bedroom Two
10'11" max x 6'9" max
UPVC double glazed window to front, built in wardrobe, radiator.
Bathroom
UPVC double glazed window to front, fitted with a three piece suite comprising panelled bath with shower over, low-level W.C, pedestal wash handbasin, radiator.
Outside
To the front of the property is a small garden area laid to chippings. The rear garden is enclosed and longer than average being laid to chippings and paved patio with a gate leading to the driveway and single garage with up and over door situated in nearby block.
Property Location
Similar Properties
Terraced house For Sale Newport Terraced house For Sale NP10 Newport new homes for sale NP10 new homes for sale Flats for sale Newport Flats To Rent Newport Flats for sale NP10 Flats to Rent NP10 Newport estate agents NP10 estate agents



.png)











