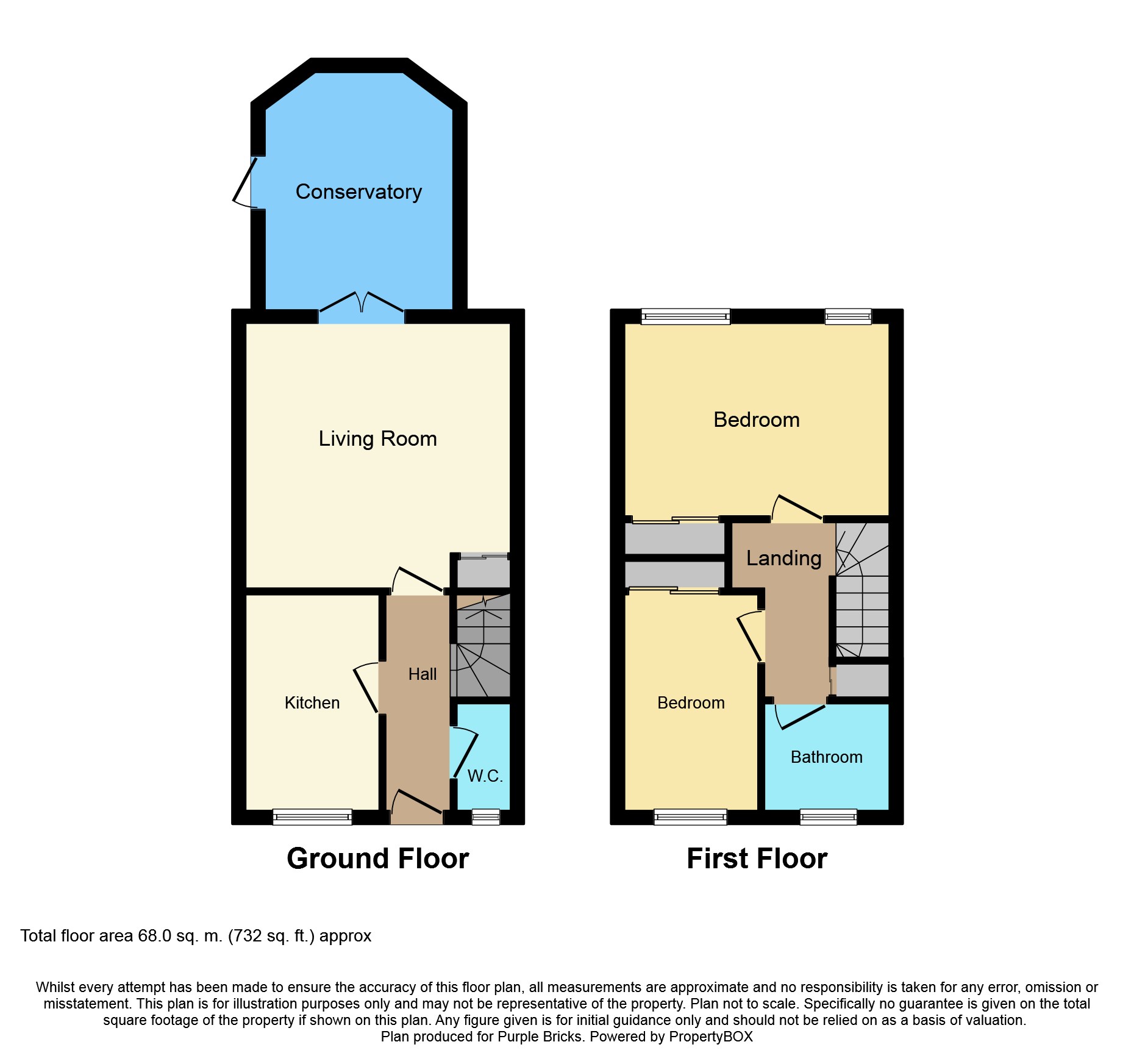2 Bedrooms Terraced house for sale in Buchanan Crescent, Livingston EH54 | £ 140,000
Overview
| Price: | £ 140,000 |
|---|---|
| Contract type: | For Sale |
| Type: | Terraced house |
| County: | West Lothian |
| Town: | Livingston |
| Postcode: | EH54 |
| Address: | Buchanan Crescent, Livingston EH54 |
| Bathrooms: | 1 |
| Bedrooms: | 2 |
Property Description
This beautifully presented and well-proportioned end terraced two bedroom house is a must see property. Offering spacious modern accommodation in the highly sought after locale of Eliburn.
The internal accomodation includes a welcoming hallway with a hardwood floor leading past a downstairs WC, modern kitchen and into a large lounge. There is a wonderful sized conservatory found just off the lounge which in turn leads out to the rear garden. The upstairs subjects offer two bedrooms, each with built in wardrobes and a modern shower room. The property benefits from gas central heating as well as double glazing. The gardens surround the front, rear and side for this house with lawned areas to front and side and a low maintanance rear garden with a large shed and a summer house.
Buchanan Crescent is an incredibly popular residential area of Eliburn which boasts ample local amenities, Eliburn Park, country walks and a main line train station to both Edinburgh and Glasgow and beyond.Livingston offers a superb selection of amenities with supermarkets, a cinema, bars, restaurants, sport and leisure facilities, banks, building societies and professional services.
The town also boasts a fantastic array of shops from high street favourites to local retailers, as well as the Livingston Designer Outlet. The town is ideal for commuters with excellent links to the M8 motorway to Glasgow and Edinburgh, as well as frequent trains and buses running to these cities and surrounding towns. Livingston has excellent nursery, primary and secondary schools as well as West Lothian College.
Entrance Hall
Access to the property is gained via decorative glazed front door into the welcoming entrance hall. The hall has been laid with hardwood flooring that leads through to the lounge. There are doors to the kitchen and downstairs WC as well as a staircase to the upstairs accommodation.
Lounge
Lounge - 14' 3'' x 13' 5'' (4.35m x 4.10m)
This beautifully decorated, generous sized lounge has a continuation of the hardwood flooring and patio doors leading through to the conservatory. There's also a useful under stair storage cupboard.
Kitchen
10' 6'' x 7' 3'' (3.22m x 2.22m)
This modern kitchen has been finished to a very high standard. The floor has been laid with porcelain tiles and there's a window overlooking the front of the property. There are ample units providing excellent storage, a tiled splash back and complementary work surface. Included in the sale is the integrated double electric oven, 5 ring gas hob and overhead extractor hood.
Conservatory
13' 0'' x 9' 9'' (3.98m x 2.98m)
This stunning conservatory has been laid with laminate style flooring and with French doors allowing access to the rear garden, this the perfect room to relax and unwind whatever the weather.
Bedroom One
13' 4'' x 9' 1'' (4.08m x 2.78m)
This large and spacious master bedroom has been laid with real wood flooring, has a window overlooking to the rear of the property and a wall mounted radiator. There are triple fitted wardrobes providing ample storage as well as plenty of room for free standing furniture.
Downstairs Cloakroom
The downstairs WC has a ceramic tiled floor and an opaque glazed window overlooking the front of the property. It has been fitted with a WC, sink and tiled splash back.
Bedroom Two
10' 7'' x 6' 8'' (3.23m x 2.05m)
Like the master bedroom, this room benefits from triple fitted wardrobes providing an abundance of storage space. It has been laid with carpeted flooring, has a window overlooking the front of the property, a wall mounted radiator and access to the attic.
Shower Room
6'05" x 6'07" (1.97m x 2.01m) The family bathroom comprises of WC, inset wash hand basin with vanity cupboard and corner shower. The floor has been laid with ceramic tiles and an opaque glazed window overlooks the front of the property.
Gardens
The front garden is mainly laid to lawn with flower beds and a paved pathway to the front door. The enclosed rear garden has been laid with decorative stone chips and a paved patio area. Also included in the sale is the garden shed and summer house. The side garden is laid to lawn and there is designated off street parking.
Property Location
Similar Properties
Terraced house For Sale Livingston Terraced house For Sale EH54 Livingston new homes for sale EH54 new homes for sale Flats for sale Livingston Flats To Rent Livingston Flats for sale EH54 Flats to Rent EH54 Livingston estate agents EH54 estate agents



.png)











