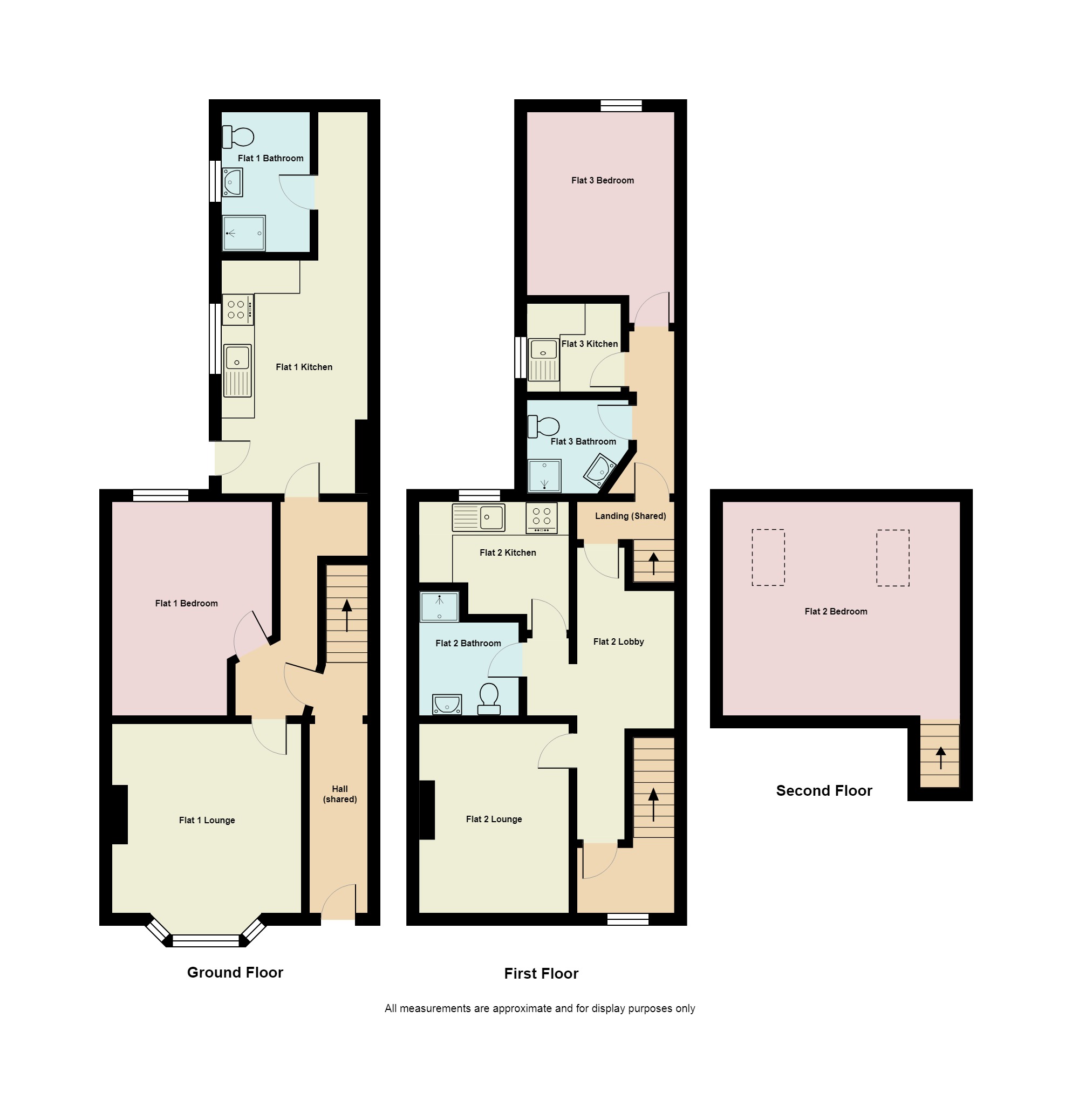3 Bedrooms Terraced house for sale in Bucknall New Road, Hanley, Stoke-On-Trent ST1 | £ 145,000
Overview
| Price: | £ 145,000 |
|---|---|
| Contract type: | For Sale |
| Type: | Terraced house |
| County: | Staffordshire |
| Town: | Stoke-on-Trent |
| Postcode: | ST1 |
| Address: | Bucknall New Road, Hanley, Stoke-On-Trent ST1 |
| Bathrooms: | 3 |
| Bedrooms: | 3 |
Property Description
Investment opportunity - Martin & Co welcome to market these 3 self contained flats demonstrating a good solid rate of return on investment. An early inspection is recommended.
Communal entrance Entered via UPVC door. Tiled flooring stairs leading off
apartment 1 Entrance hall
Tiled flooring doors leading off.
Lounge 11' 5" x 11' 5" (3.5m x 3.5m) Carpeted flooring, wall mounted electric heater and UPVC double glazed window to front elevation.
Bedroom 12' 11" x 9' 8" (3.96m x 2.96m) Carpeted flooring, wall mounted electric heater and UPVC double glazed window
inner hallway Tiled flooring
kitchen 14' 1" x 8' 10" (4.31m x 2.7m) Fitted kitchen comprising of a range of base units with contrasting worktops over, wall units, stainless steel sink and drainer, electric hob with extractor over, electric oven, tiled flooring, tiled splash backs, UPVC double glazed window and part glazed door leading to rear yard.
Shower room 8' 5" x 5' 4" (2.59m x 1.63m) Shower WC and pedestal wash hand basin, vinyl flooring part tiled wall mounted electric heater and UPVC obscure double glazed window.
Apartment 2 entrance hallway
Carpeted flooring. Wall mounted electric heater
kitchen 9' 3" x 7' 0" (2.83m x 2.15m) Fitted kitchen comprising of a range of base units with worktops over, wall units, electric hob with extractor over, electric oven, stainless steel sink and drainer, plumbing for washing machine. UPVC double glazed window, vinyl flooring, tiled splash backs.
Shower room 6' 0" x 5' 2" (1.85m x 1.59m) WC, pedestal wash hand basin, shower cubicle, vinyl flooring, wall mounted electric heater and part tiled walls.
Lounge 12' 8" x 9' 1" (3.87m x 2.77m) Carpeted flooring, wall mounted electric heater and UPVC double glazed window.
Stairs & landing Carpeted flooring, UPVC double glazed window
bedroom 14' 4" x 13' 4" (4.39m x 4.08m) Carpeted flooring, wall mounted electric heater and 2 velux windows.
Studio apartment 3 entrance hall
Carpeted flooring.
Shower room 6' 2" x 5' 9" (1.9m x 1.76m) WC, pedestal wash hand basin and shower. Vinyl flooring, UPVC double glazed window.
Kitchen 5' 11" x 5' 4" (1.82m x 1.63m) Base unit with work top over, stainless steel sink and drainer, vinyl flooring and UPVC double glazed window
living space 11' 6" x 8' 10" (3.51m x 2.71m) Carpeted flooring, UPVC double glazed window.
Property Location
Similar Properties
Terraced house For Sale Stoke-on-Trent Terraced house For Sale ST1 Stoke-on-Trent new homes for sale ST1 new homes for sale Flats for sale Stoke-on-Trent Flats To Rent Stoke-on-Trent Flats for sale ST1 Flats to Rent ST1 Stoke-on-Trent estate agents ST1 estate agents



.png)











