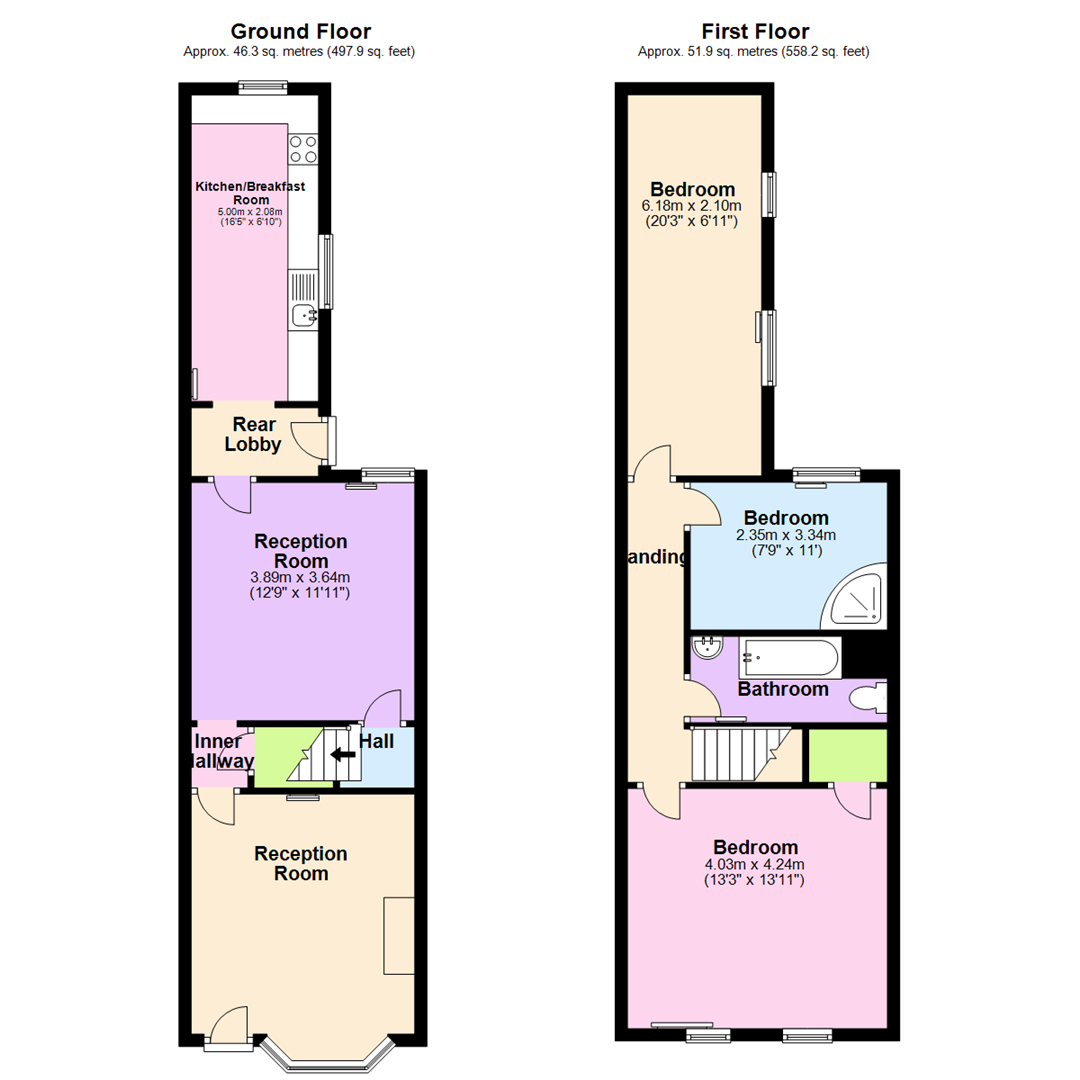3 Bedrooms Terraced house for sale in Bucks Hill, Nuneaton CV10 | £ 110,000
Overview
| Price: | £ 110,000 |
|---|---|
| Contract type: | For Sale |
| Type: | Terraced house |
| County: | Warwickshire |
| Town: | Nuneaton |
| Postcode: | CV10 |
| Address: | Bucks Hill, Nuneaton CV10 |
| Bathrooms: | 1 |
| Bedrooms: | 3 |
Property Description
Pointons Estate Agents are pleased to offer this well presented Victorian mid terrace property situated in a popular suburb of Nuneaton, benefiting from double glazing and gas central heating. The accommodation comprises two reception rooms, rear lobby, kitchen, first floor landing, three bedrooms, first floor bathroom. Outside is a paved fore-garden and garden to rear. This property is offered with no chain, viewing is essential and strictly by prior appointment via the agents. EPC-
Reception Room (3.92m x 3.65m (12'10" x 12'0"))
With entrance door, double glazed bay window to front, coal effect living flame effect gas fire set in Adam style surround and marble effect hearth, double radiator, telephone point, TV point, picture rail and textured ceiling.
Inner Hallway
With understairs storage cupboard.
Reception Room (3.89m x 3.64m (12'9" x 11'11"))
Double glazed window to rear, double radiator, central heating thermostat and textured ceiling.
Rear Lobby
Ceramic tiled flooring, double glazed door to rear garden.
Kitchen/Breakfast Room (5.00m x 2.08m (16'5" x 6'10"))
Fitted with a matching base and eye level units with worktop space over, matching breakfast bar, stainless steel sink unit with single drainer with tiled splashbacks, plumbing for washing machine, space for fridge and freezer, electric point for cooker, double glazed window to rear, double glazed window to side, radiator, ceramic tiled flooring.
Landing
Textured ceiling and doors off to various rooms.
Bedroom (4.03m x 4.24m (13'3" x 13'11"))
Two double glazed windows to front, radiator and textured ceiling.
Storage Cupboard
Access to insulated loft space, wall mounted gas combination boiler serving heating system and domestic hot water with heating timer control.
Bedroom (2.35m x 3.34m (7'9" x 10'11"))
Double glazed window to rear, radiator, wooden laminate flooring, textured ceiling andtiled shower enclosure with power shower.
Bedroom (6.18m x 2.10m (20'3" x 6'11"))
Two double glazed windows to side and radiator.
Bathroom
Fitted with three piece suite comprising panelled bath, pedestal wash hand basin and low-level WC, tiled splashbacks, extractor fan and radiator.
Outside
To the rear of the property is a garden with paved area with steps down lawned area with shed to the bottom of the garden.
General Information
Please Note: All fixtures & Fittings are excluded unless detailed in these particulars. None of the equipment mentioned in these particulars has been tested; purchasers should ensure the working order and general condition of any such items.
Property Location
Similar Properties
Terraced house For Sale Nuneaton Terraced house For Sale CV10 Nuneaton new homes for sale CV10 new homes for sale Flats for sale Nuneaton Flats To Rent Nuneaton Flats for sale CV10 Flats to Rent CV10 Nuneaton estate agents CV10 estate agents



.png)

