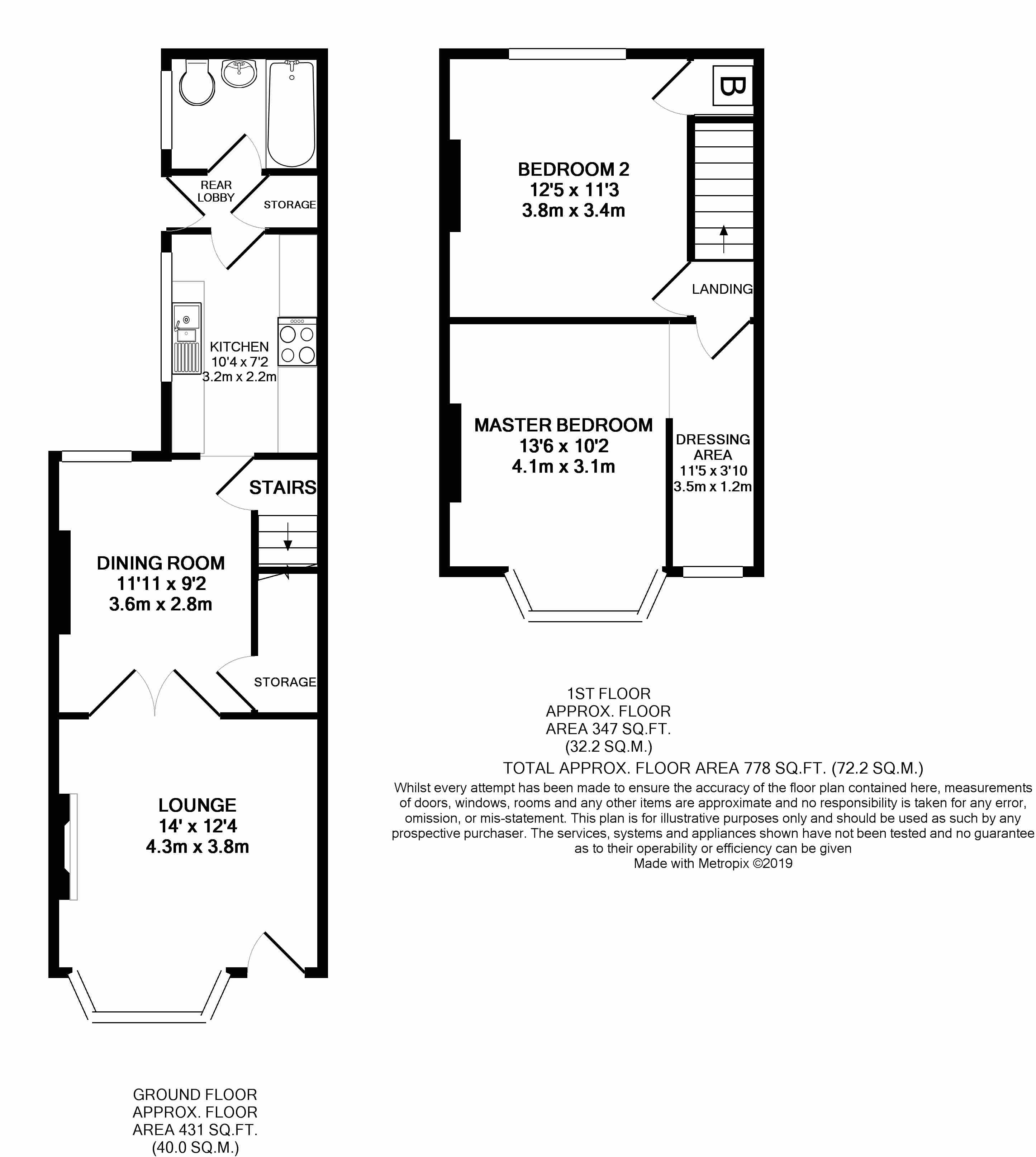2 Bedrooms Terraced house for sale in Bucks Hill, Nuneaton CV10 | £ 134,950
Overview
| Price: | £ 134,950 |
|---|---|
| Contract type: | For Sale |
| Type: | Terraced house |
| County: | Warwickshire |
| Town: | Nuneaton |
| Postcode: | CV10 |
| Address: | Bucks Hill, Nuneaton CV10 |
| Bathrooms: | 1 |
| Bedrooms: | 2 |
Property Description
* Perfect First Time Purchase * Landscaped Rear Garden * No Upward Chain *Contemporary Living *
Longshoot Properties are pleased to offer this an attractive, contemporary terrace house with spacious living. The property briefly comprises; Lounge, dining room, kitchen, rear hall, downstairs bathroom, two spacious double bedrooms with dressing room to master, well maintained landscaped rear garden and added advantage of UPVC double glazing & gas central heating.
Internal viewing is highly recommended.
Lounge
4.3m (into bay) x 3.8m (14' x 12'4)
With uPVC double glazed bay window looking out to the front of the property, laminate flooring, neutral décor with feature wall, fireplace with electric fire, x2 central heating radiator, main light fitting, TV aerial, electrical sockets and white wooden double doors opening into:
Dining Room
3.6m x 2.8m (11'11 x 9'2)
With uPVC double glazed window to the rear, laminate flooring, neutral décor with feature wall, central heating radiator, main light fitting, electrical sockets, door to stairs and door to under stairs cupboard housing rcd board and electric meter.
Kitchen
3.2m x 2.2m (10'4 x 7'2)
Having a range of fitted base and wall mounted kitchen units with contrasting work surfaces, tiled effect lino flooring, freestanding cooker with electric hob, space and plumbing under counter for washing machine, space for standing fridge/freezer, 1 ½ bowl sink with drainer and mixer tap, x4 spot light fittings, electrical sockets and uPVC double glazed window to the side elevation. Door to:
Rear Lobby
With tiled effect lino flooring, cream décor, central heating radiator, door to storage cupboard and uPVC door leading out to the rear garden. Door to:
Family Bathroom
Containing a 3 piece suite comprising WC, pedestal hand wash basin, panelled bath with rainfall shower over, grey PVC panelled walls, lino flooring, x4 spot light fittings, wall mounted extractor, central heating radiator, vanity cupboard with mirrored doors and uPVC double glazed window to the side.
Stairs / Landing
With carpeted stairs, white wooden bannister, electrical sockets, main light fitting, side light fitting, smoke alarm, central heating radiator and doors to all rooms.
Master Bedroom with Dressing Room
4.1m (into bay) x 3.1m (13'6 x 10'2)
3.5m x 1.2m (11'5 x 3'10)
Spacious double bedroom situated at the front of the property with separate dressing area with archway through to main bedroom with uPVC double glazed bay window, carpeted flooring, neutral décor, central heating radiator, main light fitting and electrical sockets. The dressing area has also carpeted flooring, electrical sockets, uPVC double glazed window to the front and access to loft via loft hatch.
(Loft hatch with ladders attached - Loft had not been boarded but is insulated)
Bedroom Two
3.8m x 3.4m (12'5 x 11'3)
Second spacious double bedroom situated at the rear of the property with carpeted flooring, central heating radiator, main light fitting, electrical sockets, built in wardrobe housing boiler and uPVC double glazed window looking out to the rear garden.
Garden
This attractive, low maintenance landscaped rear garden with layered decking areas and lawn with fencing to all sides. To the front of the property is a stoned front garden with side access leading to the rear.
Property Location
Similar Properties
Terraced house For Sale Nuneaton Terraced house For Sale CV10 Nuneaton new homes for sale CV10 new homes for sale Flats for sale Nuneaton Flats To Rent Nuneaton Flats for sale CV10 Flats to Rent CV10 Nuneaton estate agents CV10 estate agents



.jpeg)











