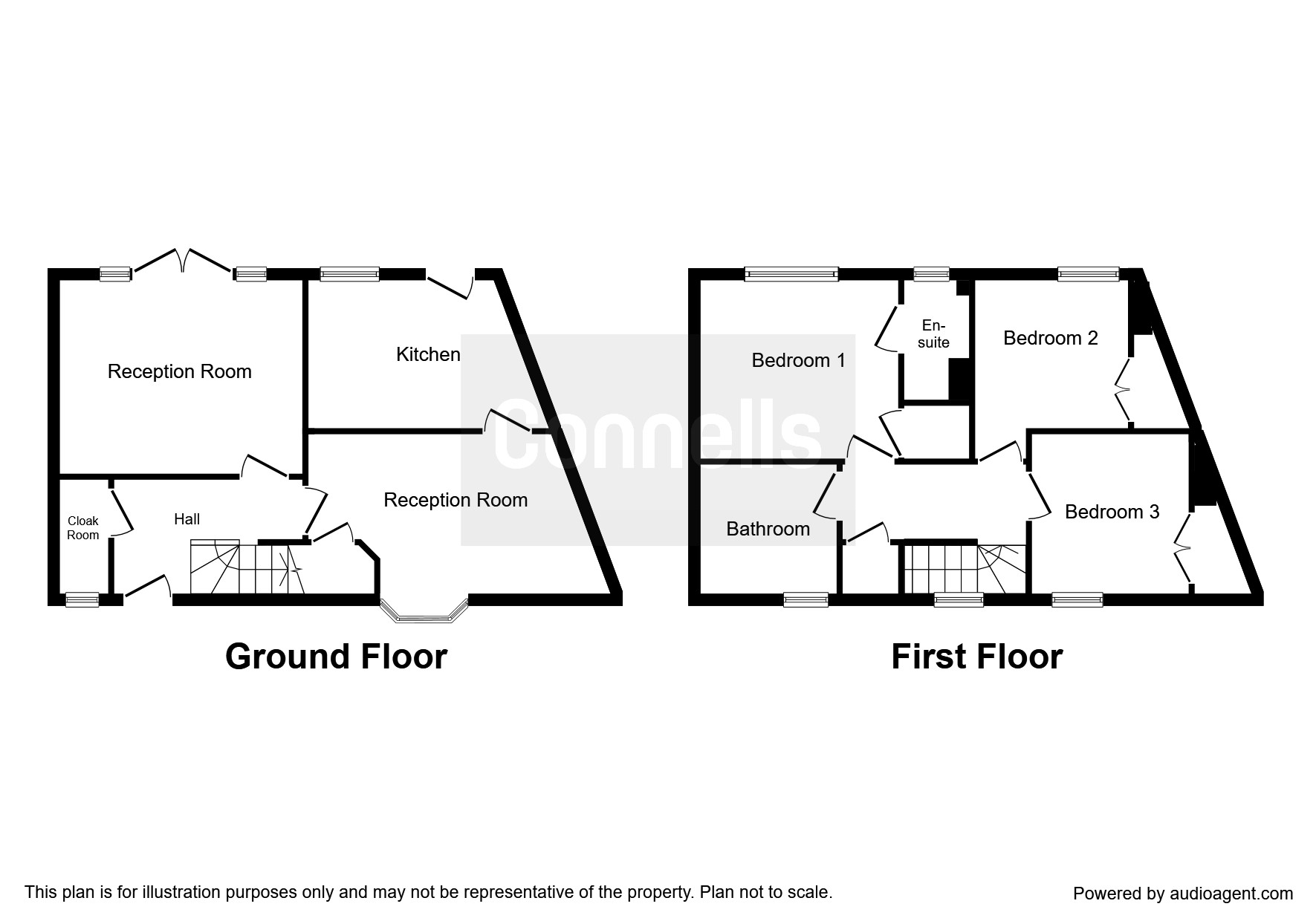3 Bedrooms Terraced house for sale in Burge Crescent, Cotford St. Luke, Taunton TA4 | £ 220,000
Overview
| Price: | £ 220,000 |
|---|---|
| Contract type: | For Sale |
| Type: | Terraced house |
| County: | Somerset |
| Town: | Taunton |
| Postcode: | TA4 |
| Address: | Burge Crescent, Cotford St. Luke, Taunton TA4 |
| Bathrooms: | 1 |
| Bedrooms: | 3 |
Property Description
Summary
Residing in the popular village of Cotford St Luke this well appointed Bryant built family home has the advantage of two separate receptions, three bedrooms with master en-suite, ample storage space and attractive design features such as an impressive bay window and feature arched window.
Description
Surely one of Bryant's most popular designs this impressive Hamborough is situated within the favoured village of Cotford St Luke which not only enjoys convenient access into the county town of Taunton but also provides superb access to the popular seaside town of Minehead and has the further advantage of being accessible to the beautiful Quantock Hills. In brief the accommodation comprises hallway, cloakroom, two separate receptions, kitchen, three bedrooms with master en-suite and separate family bathroom. Further advantages include gas central heating, double glazing, an enclosed garden, garage and parking.
Front Door
Leading to...
Entrance Hall
Integrated welcome mat. Radiator.
Downstirs Cloakroom
Suite comprising low level WC, pedestal wash hand basin with splashback tiles. Obscure double glazed window to front. Radiator.
Lounge 13' 1" x 10' 8" ( 3.99m x 3.25m )
Double glazed windows and double doors to rear opening onto the patio. Feature fireplace. Radiator.
Dining Room 16' 7" average x 8' 7" max plus bay ( 5.05m average x 2.62m max plus bay )
Double glazed bay window to front. Radiator. Built-in under stairs cupboard.
Kitchen 12' 7" average x 8' ( 3.84m average x 2.44m )
Double glazed window and door to rear opening to outside. The kitchen itself is equipped with a range of wall and base mounted units with roll top work surfaces including a sink and drainer with mixer tap. Integrated electric oven and grill with gas hob and cookerhood over. Part tiling. Recesses include plumbing for an automatic washing machine. Radiator. Tiled floor. The wall mounted boiler is neatly housed in one of the wall mounted units.
First Floor Landing
Double glazed feature arched window to front. Over stairs cupboard. Radiator.
Master Bedroom 10' 10" plus wardrobe x 9' 8" ( 3.30m plus wardrobe x 2.95m )
Double glazed window to rear. Radiator. Recessed walk-in wardrobe.
En-Suite Shower Room
Suite comprising low level WC, pedestal wash hand basin, shower cubicle with integral shower. Obscure double glazed window to rear. Radiator. Part tiling. Inset lights. Shaver point. Extractor fan.
Bedroom 2 9' 7" plus wardrobe x 9' 5" plus recess ( 2.92m plus wardrobe x 2.87m plus recess )
Double glazed window to rear. Double built-in wardrobe.
Bedroom 3 10' 5" plus wardrobe x 7' 7" ( 3.17m plus wardrobe x 2.31m )
Double glazed window to front. Radiator. Double built-in wardrobe.
Family Bathroom
Suite comprising low level WC, pedestal wash hand basin, bath with mixer tap and shower attachment. Obscure double glazed window to front. Tiled floor with partially tiled walls. Inset lights. Shaver point. Extractor fan. Radiator.
Rear Garden
An attractive level garden laid initially to patio and further laid to lawn with gated side pedestrian access and a wide variety of plants, shrubs, bushes and established tree.
Garage
Located in the adjacent coach house with up and over door.
Parking
Driveway in front of the garage with parking for one car.
Directions
From Taunton at the Cross Keys roundabout proceed on the A358 towards Minehead taking the first exit at the Cotford St Luke roundabout and proceed into the village itself. At the roundabout take the third exit onto Graham Way and at the bottom of the hill bear right onto Burge Crescent where the property will soon be seen on the right hand side.
1. Money laundering regulations - Intending purchasers will be asked to produce identification documentation at a later stage and we would ask for your co-operation in order that there will be no delay in agreeing the sale.
2: These particulars do not constitute part or all of an offer or contract.
3: The measurements indicated are supplied for guidance only and as such must be considered incorrect.
4: Potential buyers are advised to recheck the measurements before committing to any expense.
5: Connells has not tested any apparatus, equipment, fixtures, fittings or services and it is the buyers interests to check the working condition of any appliances.
6: Connells has not sought to verify the legal title of the property and the buyers must obtain verification from their solicitor.
Property Location
Similar Properties
Terraced house For Sale Taunton Terraced house For Sale TA4 Taunton new homes for sale TA4 new homes for sale Flats for sale Taunton Flats To Rent Taunton Flats for sale TA4 Flats to Rent TA4 Taunton estate agents TA4 estate agents



.png)











