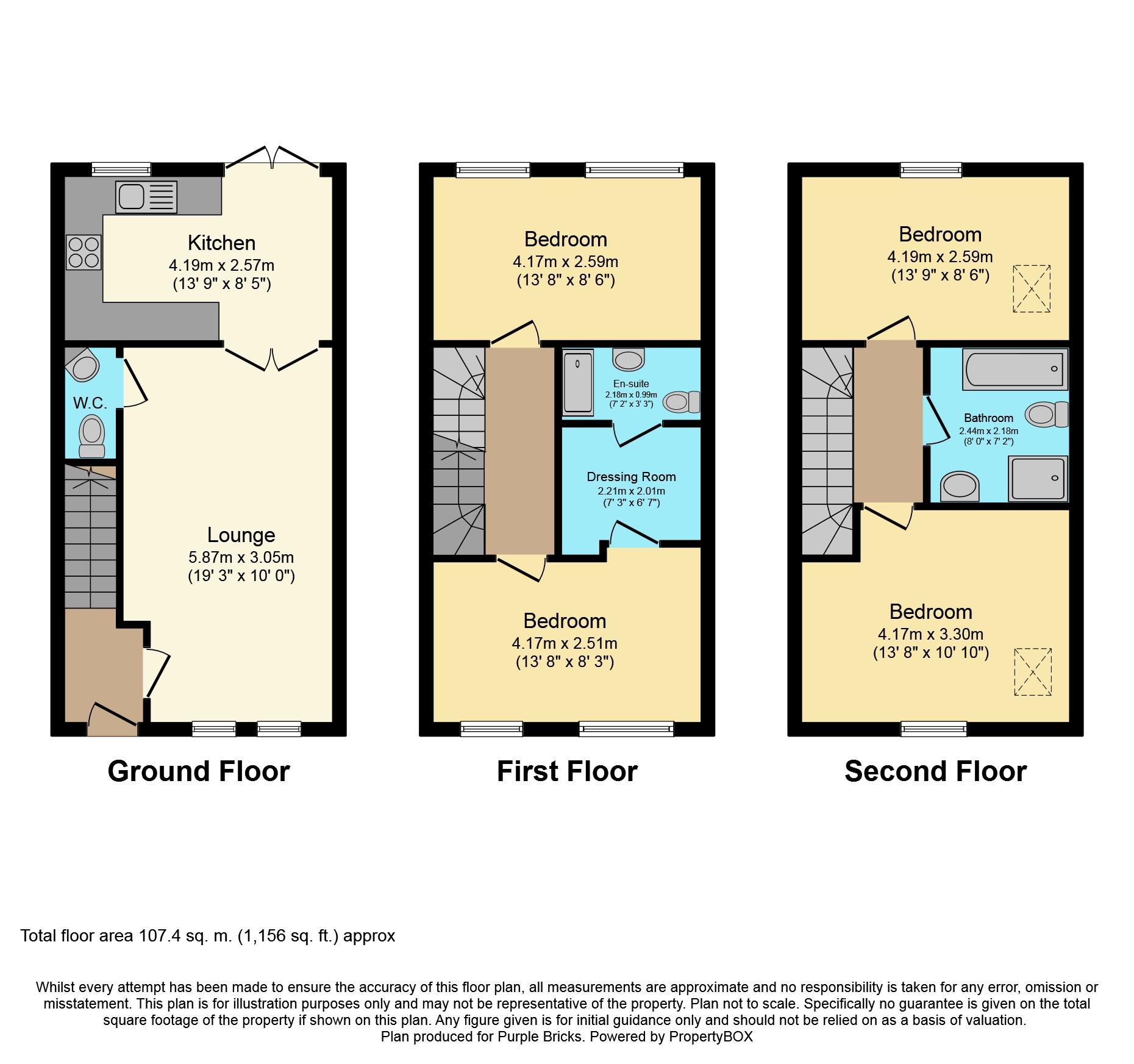4 Bedrooms Terraced house for sale in Burley Lodge Road, Leeds LS6 | £ 175,000
Overview
| Price: | £ 175,000 |
|---|---|
| Contract type: | For Sale |
| Type: | Terraced house |
| County: | West Yorkshire |
| Town: | Leeds |
| Postcode: | LS6 |
| Address: | Burley Lodge Road, Leeds LS6 |
| Bathrooms: | 1 |
| Bedrooms: | 4 |
Property Description
*** purplebricks are proud to present to market this well presented four double bedroom home *** The property comprises in brief: Hallway, W/C, living room, kitchen / diner, first floor landing, master bedroom with ensuite, four double bedrooms and family bathroom. The private rear garden also backs onto off street parking. The property is very well catered for by local public transport with regular services to various destinations making the house well suited for commuters with easy access to Leeds city centre. In close proximity with local amenities, high-street stores, cafes, bars and restaurants and also Burley Park railway station. Early viewings are very much recommended to avoid disappointment! Book 24/7 today with Purplebricks!
Hallway
Front entrance door, stairs to the first floor, doors off to living room
Living Room
19'3" x 10'0"
A great entertaining room with window to the front, radiator, television point. Leads to W.C and kitchen.
W.C.
W.C and wash hand basin.
Kitchen/Diner
13'9" x 8'5"
Opening up from the living room this modern kitchen/diner comprises a range of wall and base units with work surfaces over, integrated oven, built in dishwasher, stainless steel sink and drainer with mixer tap over and gas hob with extractor. Radiator and window to the rear, with double doors leading to the rear garden.
First Floor Landing
Leads to master bedroom and bedroom two. Stairs to second floor landing.
Master Bedroom
13'8" x 8'3"
Window to the front, radiator, door to the Dressing room.
Dressing Room
7'3" x 6'7"
Leading from master bedroom to en-suite.
Master En-Suite
7'2" x 3'3"
Three piece suite comprising, shower cubicle, W.C, wash hand basin, radiator.
Bedroom Two
13'8" x 8'6"
Window to rear and radiator.
Second Floor Landing
Leads to bedroom three, bedroom four and bathroom.
Bedroom Three
13'8" x 10'10"
Window to front, skylight and radiator.
Bedroom Four
13'9" x 8'6"
Window to rear, skylight and radiator.
Bathroom
8'0" x 7'2"
Four piece suite comprising; bath, walk-in shower, W.C, wash hand basin, radiator and extractor fan.
Property Location
Similar Properties
Terraced house For Sale Leeds Terraced house For Sale LS6 Leeds new homes for sale LS6 new homes for sale Flats for sale Leeds Flats To Rent Leeds Flats for sale LS6 Flats to Rent LS6 Leeds estate agents LS6 estate agents



.png)











