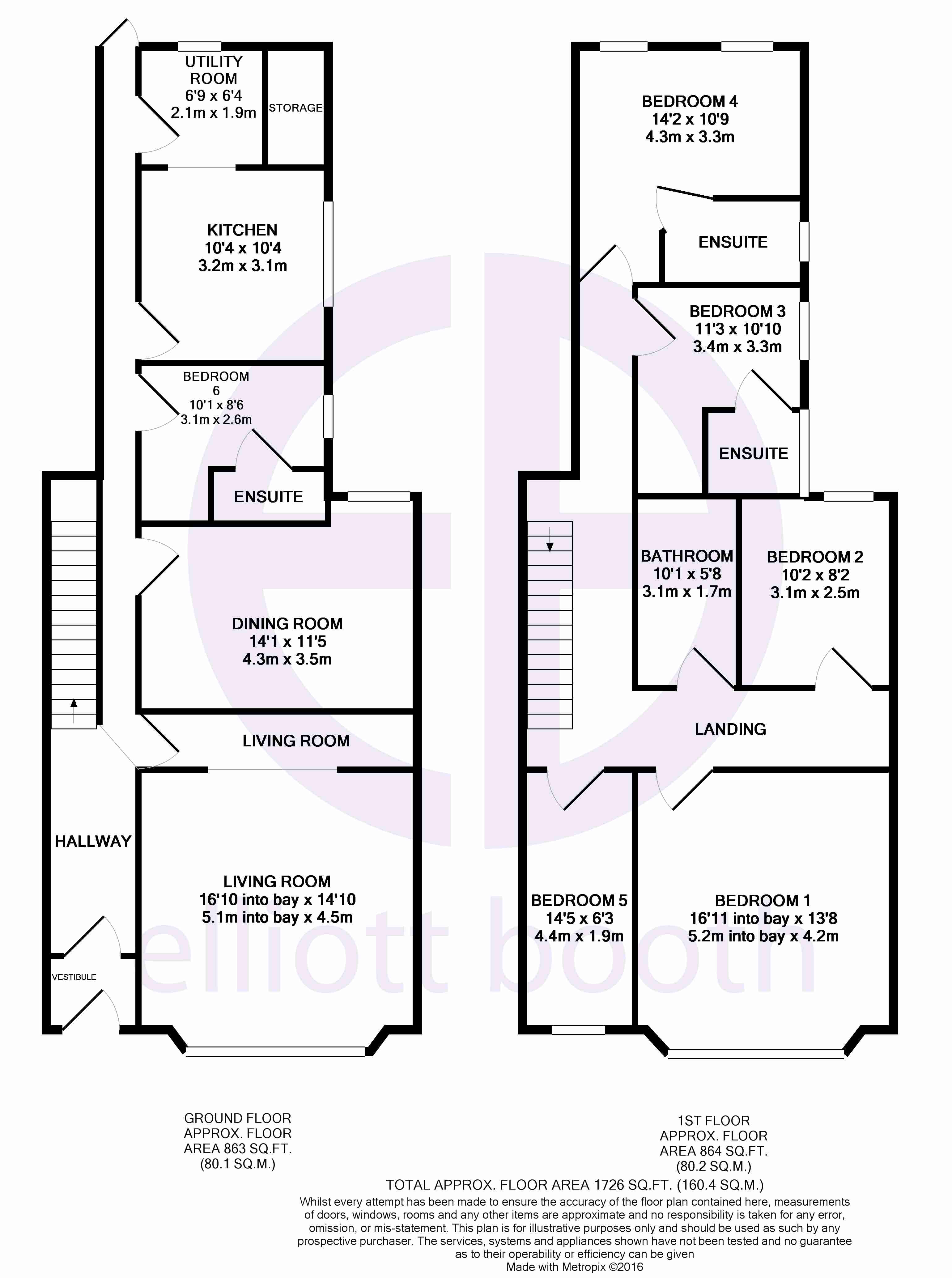6 Bedrooms Terraced house for sale in Burlington Road, Blackpool FY4 | £ 134,950
Overview
| Price: | £ 134,950 |
|---|---|
| Contract type: | For Sale |
| Type: | Terraced house |
| County: | Lancashire |
| Town: | Blackpool |
| Postcode: | FY4 |
| Address: | Burlington Road, Blackpool FY4 |
| Bathrooms: | 3 |
| Bedrooms: | 6 |
Property Description
Ground floor
vestibule 4' 11" x 3' 11" (1.5m x 1.19m) Entrance door to front elevation, tiled floor, inner door to:
Entrance hall 4' 10" x 12' 3" (1.47m x 3.73m) Inner hallway to spacious area with under-stairs WC, wood flooring, radiator.
Living room 14' 10" x 16' 10 into bay" (4.52m x 5.13m) Upvc double glazed walk-in bay window to front, TV area, feature fireplace, radiator.
Dining room 14' 1" x 11' 5" (4.29m x 3.48m) Window unit to rear elevation, radiator.
Bedroom 6 10' 1" x 8' 6" (3.07m x 2.59m) Ground floor bedroom with window unit to side, radiator, door to:
En suite Fitted with a three piece bathroom suite comprising shower cubicle, low level WC and pedestal wash hand basin, radiator.
Kitchen 10' 4" x 10' 4" (3.15m x 3.15m) Fitted with a matching range of base and eye units, cornice trims, drawers and round edged worktops.Sink unit with single drainer, integrated four ring electric hob and separate oven with extractor hood over.Wall mounted Combi boiler system serving both hot water and heating systems, door to:
Utility room 6' 9" x 6' 4" (2.06m x 1.93m) Space for a fridge freezer and space and plumbing for an automatic washing machine and dryer unit.
First floor
bedroom 1 13' 8" x 16' 11 into bay" (4.17m x 5.16m) Spacious main bedroom with window unit to front elevation, radiator.
Bedroom 5 6' 3" x 14' 5" (1.91m x 4.39m) Upvc double glazed window unit to front elevation, radiator.
Bedroom 2 8' 2" x 10' 2" (2.49m x 3.1m) Upvc double glazed window to rear, wood flooring, radiator, TV aerial point.
Bathroom 5' 8" x 10' 01" (1.73m x 3.07m) Fitted with a three piece bathroom suite comprising deep panelled bath, low level WC and pedestal wash hand basin.
Bedroom 3 10' 10" x 11' 3" (3.3m x 3.43m) Upvc double glazed window to side, radiator, door to:
En suite Fitted with a three piece bathroom suite comprising a shower unit, low level WC and pedestal wash hand basin, radiator.
Bedroom 4 14' 2" x 10' 9" (4.32m x 3.28m) Two upvc double glazed window units to rear elevation, radiator, door to:
En suite Fitted with a three piece bathroom suite comprising shower cubicle, low level WC and pedestal wash hand basin, radiator.
Outside areas To the front of the property is an off road parking area.
To the rear of the property is a paved garden area with gated access.
Property Location
Similar Properties
Terraced house For Sale Blackpool Terraced house For Sale FY4 Blackpool new homes for sale FY4 new homes for sale Flats for sale Blackpool Flats To Rent Blackpool Flats for sale FY4 Flats to Rent FY4 Blackpool estate agents FY4 estate agents



.png)











