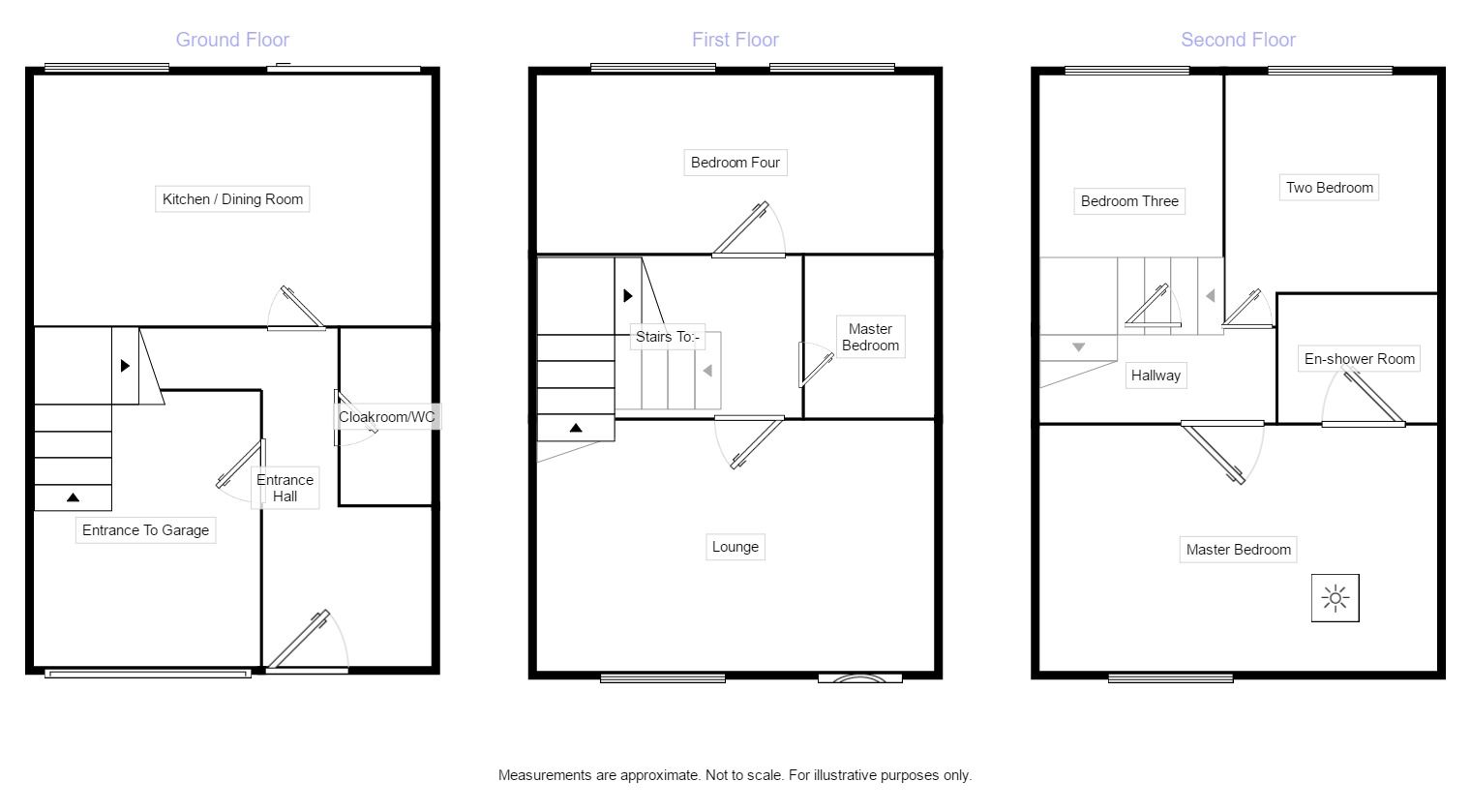4 Bedrooms Terraced house for sale in Burton Close, Darwen BB3 | £ 140,000
Overview
| Price: | £ 140,000 |
|---|---|
| Contract type: | For Sale |
| Type: | Terraced house |
| County: | Lancashire |
| Town: | Darwen |
| Postcode: | BB3 |
| Address: | Burton Close, Darwen BB3 |
| Bathrooms: | 1 |
| Bedrooms: | 4 |
Property Description
Amazingly spacious four bedroom town house is beautifully presented throughout, with generously proportioned accommodation arranged over three floors. This modern home has been maintained to a high standard throughout and the gorgeous interior is ready to move into straight away. Internally comprises; entrance hall, WC, access to integral garage and a modern fitted kitchen dining room with rear patio doors leading to the garden. To the first floor is the main family lounge with Juliette balcony with views over Darwen, family bathroom and fourth double bedroom with views to the rear. Stairs lead to the second floor, the wow factor has to be the master bedroom with en-suite shower room, offering a large bedroom with a superb views and modern fitted wardrobes and two further bedrooms . Externally the property offers allocated parking leading to the integral garage and paved rear gardens with elevated steps to a further garden area with a range of plants and shrubs. Burton Close is conveniently situated for commuting to Preston, Manchester or Blackpool with the M65, M6 and M61 motorways just a short drive away. Darwen train station is within walking distance and gives links to Manchester Piccadilly, Victoria and Preston. A short walk away is Darwen Town Center offering a range of amenities, pubs, restaurants, shopping facilities and the locally sought after schools. Call today to arrange your viewing. EPC grade B.
Location
Burton Close is conveniently situated for commuting to Preston, Manchester or Blackpool with the M65, M6 and M61 motorways just a short drive away. Darwen train station is within walking distance and gives links to Manchester Piccadilly, Victoria and Preston. A short walk away is Darwen Town Center offering a range of amenities, pubs, restaurants, shopping facilities and the locally sought after schools
Entrance Hall
Marble tiled effect flooring, storage cupboard, central heating radiator, access to integral single garage and kitchen. Stairs leading to the first floor.
Kitchen / Dining Room (2.67m x 4.22m)
Modern fitted kitchen comprising of wall, base and drawer units with a complimentary work surface. Integrated gas hob and oven. One and a half bowl sink and drainer unit. Space for fridge, freezer, washing machine. Double glazed UPVC window to the rear aspect and UPVC patio doors leading to the garden. Central heating radiator. Tile marble effect flooring.
Entrance To Garage
Garage has up and over door, with direct access to the house.
Cloakroom / WC
Low level WC and wash hand basin, tiled flooring. Central heating radiator.
Lounge (3.76m x 4.22m)
Double glazed UPVC double patio Juliette balcony and window to the front aspect, carpets, central heating radiator.
Bathroom (1.73m x 1.96m)
Modern three piece family bathroom suite comprising of a low level WC, wash hand basin and paneled bath with shower over. Tiled flooring and part tiled walls. Central heating radiator.
Bedroom 4 (2.72m x 3.91m)
Two UPVC double glazed windows to rear, central heating radiator, laminate flooring.
Second Floor
Master Bedroom (3.68m x 3.53m)
Velux style window to front, UPVC double glazed window to front, modern fitted wardrobes, central heating radiator and access to en-suite shower room.
En-Shower Room (1.35m x 1.70m)
Modern three piece shower room comprising of a low level WC, wash hand basin and walk in shower enclosure. Part tiled walls and flooring.
Two Bedroom (2.46m (1) x 2.49m)
UPVC double glazed windows to rear, central heating radiator, laminate flooring.
Bedroom 3 (1.68m x 2.72m)
UPVC double glazed windows to rear, central heating radiator, laminate flooring.
Gardens
Paved garden to the rear with a further elevated garden. The front garden also benefits from private driveway leading to the integral garage.
Important note to purchasers:
We endeavour to make our sales particulars accurate and reliable, however, they do not constitute or form part of an offer or any contract and none is to be relied upon as statements of representation or fact. Any services, systems and appliances listed in this specification have not been tested by us and no guarantee as to their operating ability or efficiency is given. All measurements have been taken as a guide to prospective buyers only, and are not precise. Please be advised that some of the particulars may be awaiting vendor approval. If you require clarification or further information on any points, please contact us, especially if you are traveling some distance to view. Fixtures and fittings other than those mentioned are to be agreed with the seller.
/3
Property Location
Similar Properties
Terraced house For Sale Darwen Terraced house For Sale BB3 Darwen new homes for sale BB3 new homes for sale Flats for sale Darwen Flats To Rent Darwen Flats for sale BB3 Flats to Rent BB3 Darwen estate agents BB3 estate agents



.png)











