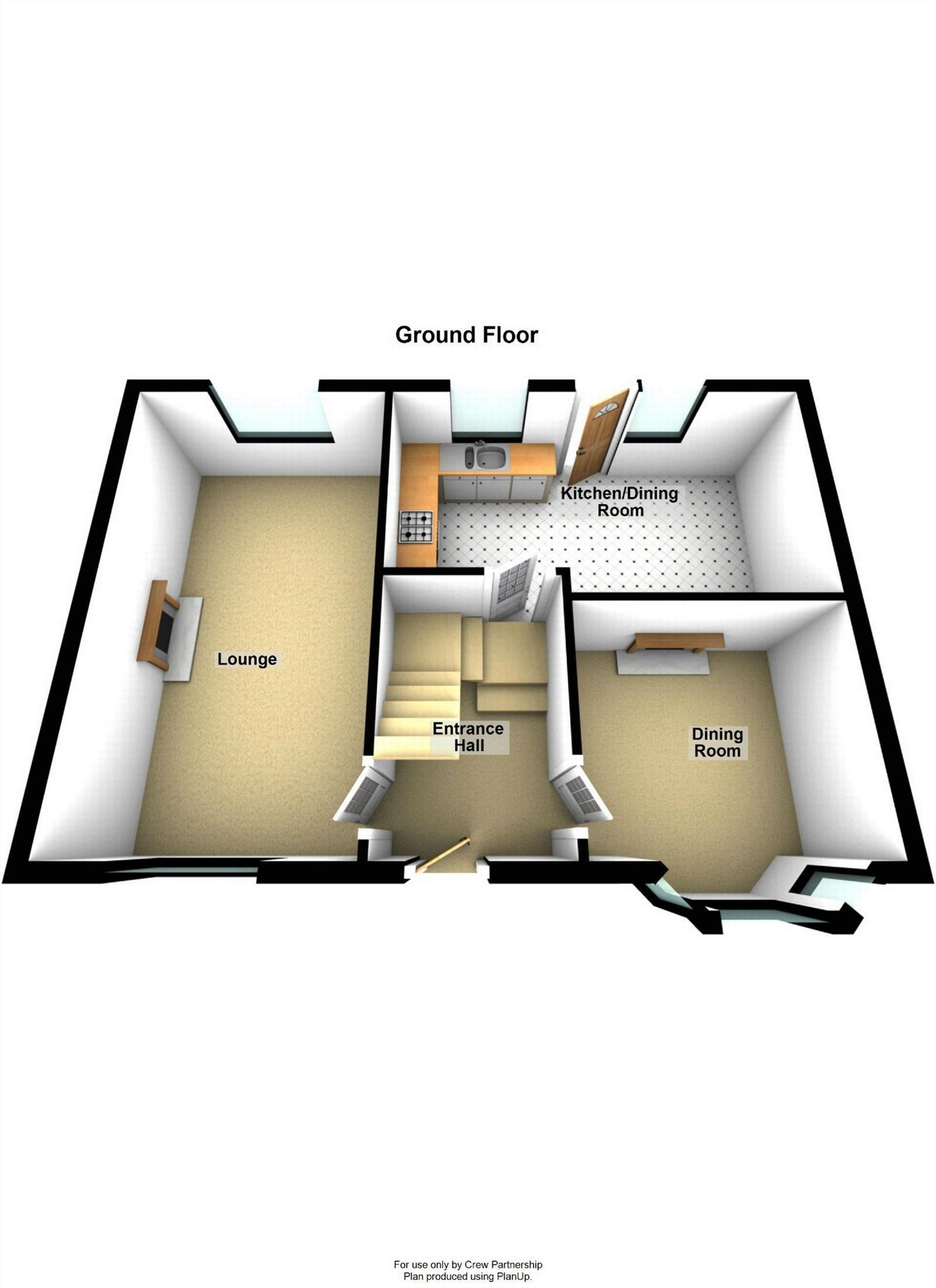3 Bedrooms Terraced house for sale in Burton Road, Branston, Burton-On-Trent, Staffordshire DE14 | £ 189,950
Overview
| Price: | £ 189,950 |
|---|---|
| Contract type: | For Sale |
| Type: | Terraced house |
| County: | Staffordshire |
| Town: | Burton-on-Trent |
| Postcode: | DE14 |
| Address: | Burton Road, Branston, Burton-On-Trent, Staffordshire DE14 |
| Bathrooms: | 0 |
| Bedrooms: | 3 |
Property Description
Key features:
- 3 Bedrooms
- Parking for 6+
- 2 Reception Rooms
- Double Glazed
- Popular Location
- Kitchen Diner
- Energy Rating F
- Extensive Gardens
- Refitted Bathroom
Main Description
traditional 3 bed with 2 reception rooms! Parking for 6+ cars on block paved driveway. Entrance Hall, Lounge, Dining Room, Kitchen Diner. 3 double bedrooms and recently refitted family bathroom. Energy Rating F. Extensive garden to front and rear. Rear gated pedestrian access. Double Glazed throughout. Very popular road
Ground Floor
Entrance Hall
Electric storage heater with smoke detector, stairs to galleried landing with under-stairs storage cupboard, doors to Lounge, Dining Room and Kitchen/Dining Room.
Lounge
18' 5" x 10' 2" (5.61m x 3.10m) UPVC double glazed window to front, uPVC double glazed window to rear, open fire fireplace with feature surround, electric storage heater, ceiling with exposed beams and smoke detector.
Dining Room
9' 11" x 8' 10" (3.02m x 2.69m) UPVC double glazed bay window to front, open fireplace with ornate surround, electric storage heater, ceiling with exposed beams and smoke detector.
Kitchen/Dining Room
9' 2" x 16' 10" (2.79m x 5.13m) Refitted with a matching range of base and eye level units, 1 1/2 bowl sink unit with mixer tap with ceramic tiled splashbacks, plumbing for washing machine and dishwasher, space for fridge/freezer and cooker, uPVC double window to rear, uPVC double glazed window to rear, electric storage heater, quarry tiled flooring, uPVC door to garden.
First Floor
Landing
UPVC double glazed window to front, electric storage heater with smoke detector, access to part boarded loft area, doors to all Bedrooms and Bathroom.
Master Bedroom
18' 5" x 10' 2" (5.61m x 3.10m) UPVC double glazed window to front, uPVC double glazed window to rear, open fire with ornate surround, Airing cupboard, Storage cupboard, electric storage heater with smoke detector.
Second Bedroom
8' 4" x 9' 11" (2.54m x 3.02m) UPVC double glazed bay window to front, open fire with ornate surround, electric storage heater with smoke detector.
Third Bedroom
8' 1" x 9' 11" (2.46m x 3.02m) UPVC double glazed window to rear, electric storage heater.
Bathroom
Fitted with three piece suite comprising deep panelled bath with electric shower over, pedestal wash hand basin and low-level WC, tiled splashbacks, uPVC obscure double glazed window to rear, electric storage heater, wall mounted electric heater, ceramic tiled flooring.
Outside
Front and Rear Gardens
To the front, enclosed by wooden panelled fence and mature conifer hedge, lockable front gated access, side drive-through archway, block paved driveway with parking for several cars or caravan, mainly laid to lawn. Rear garden enclosed by wooden panelled fencing, paved patio seating area, paved foot path leading to rear pedestrian gate, mainly laid to lawn, workshop, outside cold water tap, outside lighting. Side area under canopy for wheelie bins or other storage.
Floor Plans
Property Location
Similar Properties
Terraced house For Sale Burton-on-Trent Terraced house For Sale DE14 Burton-on-Trent new homes for sale DE14 new homes for sale Flats for sale Burton-on-Trent Flats To Rent Burton-on-Trent Flats for sale DE14 Flats to Rent DE14 Burton-on-Trent estate agents DE14 estate agents



.png)











