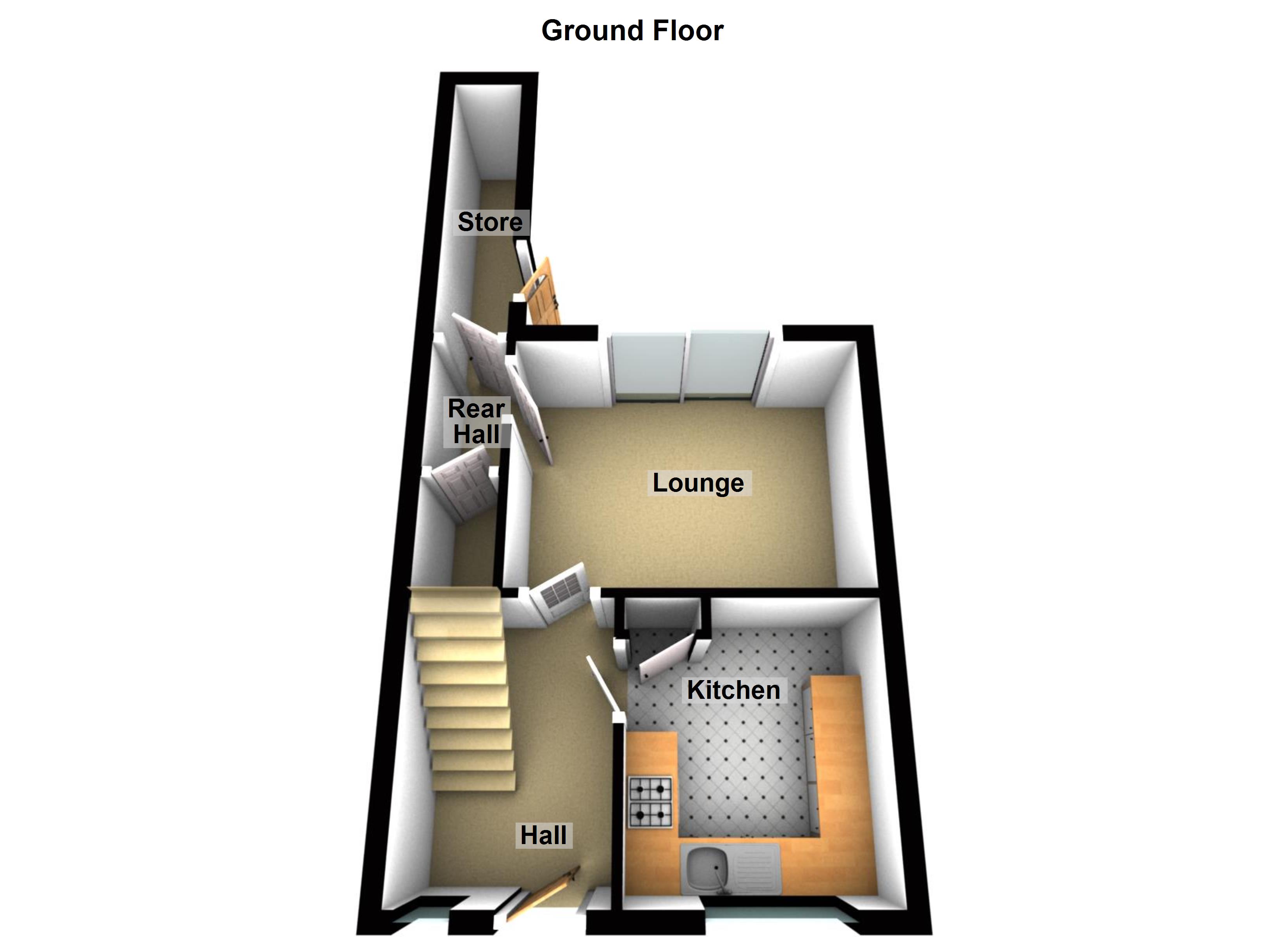3 Bedrooms Terraced house for sale in Bute Drive, Perth PH1 | £ 145,000
Overview
| Price: | £ 145,000 |
|---|---|
| Contract type: | For Sale |
| Type: | Terraced house |
| County: | Perth & Kinross |
| Town: | Perth |
| Postcode: | PH1 |
| Address: | Bute Drive, Perth PH1 |
| Bathrooms: | 0 |
| Bedrooms: | 3 |
Property Description
We are delighted to bring to the market this 3 bedroom mid terraced villa situated within a prime location in the popular North Muirton district of Perth.
The property offers well proportioned accommodation over two floors comprising: Entrance hall, dining kitchen, spacious lounge, inner hall with large walk in cupboard and rear porch providing access to the garden on the ground floor level together with three bedrooms and bathroom on the first floor. There is double glazing and gas central heating throughout. There are garden grounds to the rear and the property also benefits from having magnificent views to the rear over the parklands. Parking is available within a car park to the side of the property. EPC rating D.
Early viewing is highly recommended as the property will appeal to a range of prospective purchasers.
Perth boasts of numerous High Street shops and businesses, cafe quarter, restaurants, cinema, conference centre, leisure facilities, railway station, hospital, doctor surgeries, dentists, primary and secondary schools which are all within close proximity. Perth is a scenic city on the banks of the River Tay and caters for easy commuting to all major cities within the central belt of Scotland. The property is ideally located for accessing the main road links to Dundee, Edinburgh, Stirling and Glasgow with the Broxden roundabout providing direct access to the A9 and M90.
Entrance hall 11' 7" x 6' 0" (3.53m x 1.83m) Entered via a part glazed decorative front door with adjacent screen, the wide reception hall provides access to all accommodation. Carpet. Radiator. Smoke alarm.
Dining kitchen 11' 7" x 10' 7" (3.53m x 3.23m) Entered from the hall via a 15 pane glazed door, the kitchen is fitted with a range of wall and base units with contrasting work surfaces and tiling between. Oven with extractor over. Space for washing machine and fridge/freezer. 1 1/2 bowl stainless steel sink and drainer unit. Storage cupboard. Radiator. Window to the front. Space for informal dining furniture.
Lounge 15' 1" x 14' 8" (4.6m x 4.47m) A bright and spacious public room also entered via a 15 pane glazed door. Window to the rear. Cornicing to the ceiling. Carpet. Radiator. Telephone and television points. Electric feature fireplace. Arch to inner hallway.
Inner hallway 10' 8" x 2' 11" (3.25m x 0.89m) The inner hall provides access to the rear porch and there is also a large under stair storage cupboard.
Rear porch 5' 5" x 3' 6" (1.65m x 1.07m) Providing access to the rear garden and also the large external store.
Landing 11' 7" x 6' 2" (3.53m x 1.88m) A carpeted stair case provides access to the first floor landing and thereon to all accommodation. Shelved cupboard. Hatch providing access to the attic space.
Bedroom 1 13' 5" x 9' 5" (4.09m x 2.87m) A spacious double bedroom with window to the rear affording magnificent views over the parklands. Radiator. Fitted double wardrobe with mirrored sliding doors and shelving.
Bedroom 2 11' 0" x 10' 5" (3.35m x 3.18m) A further spacious double bedroom with window to the front. Carpet. Radiator. Fitted double wardrobe with mirrored sliding doors and shelving.
Bedroom 3 8' 5" x 8' 4" (2.57m x 2.54m) A spacious bedroom with window to the rear, again with lovely views. Carpet. Fitted cupboard.
Bathroom 6' 9" x 5' 5" (2.06m x 1.65m) Fitted with a modern white suite comprising: W.C. And wash hand basin enclosed within vanity unit with cupboard under and curved bath with shower over and glazed screen. An opaque glazed window provides additional light and ventilation. Tiling to the walls and complementary flooring. Chrome ladder heated towel rail. Inset lighting to the ceiling.
External To the rear of the property the garden is enclosed within timber fencing and is predominantly laid to lawn with planted borders. Parking is available to the side of the property in a car park.
Financial services Next Home Mortgages offers a range of mortgage, financial and insurance services.
With Award Winning Advisors based throughout Perthshire offering:
- Access to all Lenders
- Exclusive Rates Not Available on The High Street
- Save £1,000s on your current Mortgage
Unlike the Banks we are available 7 days a week!
Call us now on .
Legal services In association with Next Home, Next Law are a dynamic, forward thinking law firm providing a range of legal services to clients from offices based throughout Perthshire.
Put your trust in them to advise on:
- Residential Conveyancing and Property Law
- Family Law
- Charity Law
- Wills, Trusts and Executries
Next Law = Modern thinking, traditional values.
Call now for legal advice on
Property Location
Similar Properties
Terraced house For Sale Perth Terraced house For Sale PH1 Perth new homes for sale PH1 new homes for sale Flats for sale Perth Flats To Rent Perth Flats for sale PH1 Flats to Rent PH1 Perth estate agents PH1 estate agents



.png)











