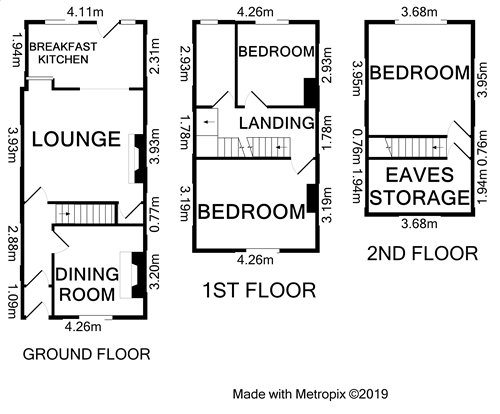3 Bedrooms Terraced house for sale in Butler Street, Ramsbottom, Bury BL0 | £ 195,000
Overview
| Price: | £ 195,000 |
|---|---|
| Contract type: | For Sale |
| Type: | Terraced house |
| County: | Greater Manchester |
| Town: | Bury |
| Postcode: | BL0 |
| Address: | Butler Street, Ramsbottom, Bury BL0 |
| Bathrooms: | 1 |
| Bedrooms: | 3 |
Property Description
Striking, extended stone terraced with front views towards peel tower. Tucked away off Geoffrey Street via Bolton Road West, midway between Ramsbottom and Holcombe Brook is this large three bedroom, family sized home.
The most deceptive accommodation, arranged over three floors enjoys a cosy front facing dining room, spacious central lounge/living room and a well extended fitted breakfast kitchen. On the first floor, the front facing double bedroom benefits from views of Holcombe Hill together with a generous third bedroom and contemporary, fully tiled bathroom/w.C. In white. The master double bedroom is sited to the second floor with panoramic views over rooftops towards Scout Moor & beyond.
Conveniently located close to Hazelhurst Primary School, the house is also within walking distance of the popular Woodhey Secondary School. Easy commuting access with regular bus services to Ramsbottom, Bury & Bolton business centres are along Bolton Road West and the M66 motorway link is within a short two mile drive.
This home includes:
- Vestibule
1.1m x 1.12m (1.2 sqm) - 3' 7" x 3' 8" (13 sqft)
Hardwood entrance door with twin glazed inset panels. Half wood panel walls to dado rail. Decorative, coloured mosaic tiled floor. Varnished interior door to Hall. - Entrance Hall
3.09m x 1.12m (3.4 sqm) - 10' 1" x 3' 8" (37 sqft)
Staircase leading off to the first floor. Ornate detail to ceiling. Half glazed feature doors to the Dining Room and Lounge. - Dining Room
3.17m x 3.13m (9.9 sqm) - 10' 4" x 10' 3" (106 sqft)
Attractive fire surround in an oak wood grained finish. Black marble inset and raised hearth housing a modern living flame gas fire. Tall front facing window. - Lounge
3.93m x 4.42m (17.3 sqm) - 12' 10" x 14' 6" (186 sqft)
A spacious central living room with dado rail to walls. Shaped shelves to each alcove.Quarry tiled raised recess for a decorative fire to the chimney breast. Flemish glazed window into the kitchen . Deep under stairs store off with light. - Breakfast Kitchen
2.82m x 4.08m (11.5 sqm) - 9' 3" x 13' 4" (123 sqft)
Open plan from the Lounge.Range of well fitted wall, base & drawer units in a beech wood finish. Complementing work surfaces in a sand marbled finish. Single drainer stainless steel sink unit, plumbed for an automatic washing machine. Concealed filter cooker hood with light. Wall cupboard housing the 'Worcester 28i Junior' gas combination central heating boiler. Tiled walls, fully tiled floor. Rear facing window plus uPVC glazed panel door with additional side window. - First Floor Landing
'L' shaped with a staircase leading up to the second floor. - Bedroom (Double)
3.19m x 4.37m (13.9 sqm) - 10' 5" x 14' 4" (150 sqft)
Tall, front facing window with views to Holcombe Hill and Peel Tower. - Bedroom (Single)
2.9m x 2.76m (8 sqm) - 9' 6" x 9' (86 sqft)
Laminate wood floor. Large rear facing window. - Bathroom
3m x 1.47m (4.4 sqm) - 9' 10" x 4' 9" (47 sqft)
Comprising of a modern three piece suite in white: Panel bath with plumbed-in thermostatic controlled shower over and a folding glazed shower screen.Wash hand basin with a double door cupboard beneath. Low level, dual flush W.C. Attractive tiled walls with contrasting texture. White upright heating towel rail/radiator. Low maintenance uPVC clad ceiling with inset LED lights.Rear facing window. - Second Floor Landing
Door access to a boarded eaves storage area - Master Bedroom
3.95m x 3.68m (14.5 sqm) - 12' 11" x 12' (156 sqft)
Laminate wood floor. Wide rear window with panoramic views over rooftops to the moors and beyond. - Exterior
- Front Garden
Long, pleasant, paved front garden laid to two levels and complete with a wrought iron balustrade shielding a seating area. - Rear Garden
Artificial turfed area over stone flag paving with a timber garden gate onto the grassed rear access for bins etc.
Please note, all dimensions are approximate / maximums and should not be relied upon for the purposes of floor coverings.
Additional Information:
Low Maintenance Artificial Turfed Rear Garden.
Double Glazing in uPVC Frames.
Combined With a Modern Fitted Breakfast Kitchen
Band B
Marketed by EweMove Sales & Lettings (Ramsbottom) - Property Reference 21374
Property Location
Similar Properties
Terraced house For Sale Bury Terraced house For Sale BL0 Bury new homes for sale BL0 new homes for sale Flats for sale Bury Flats To Rent Bury Flats for sale BL0 Flats to Rent BL0 Bury estate agents BL0 estate agents



.png)











