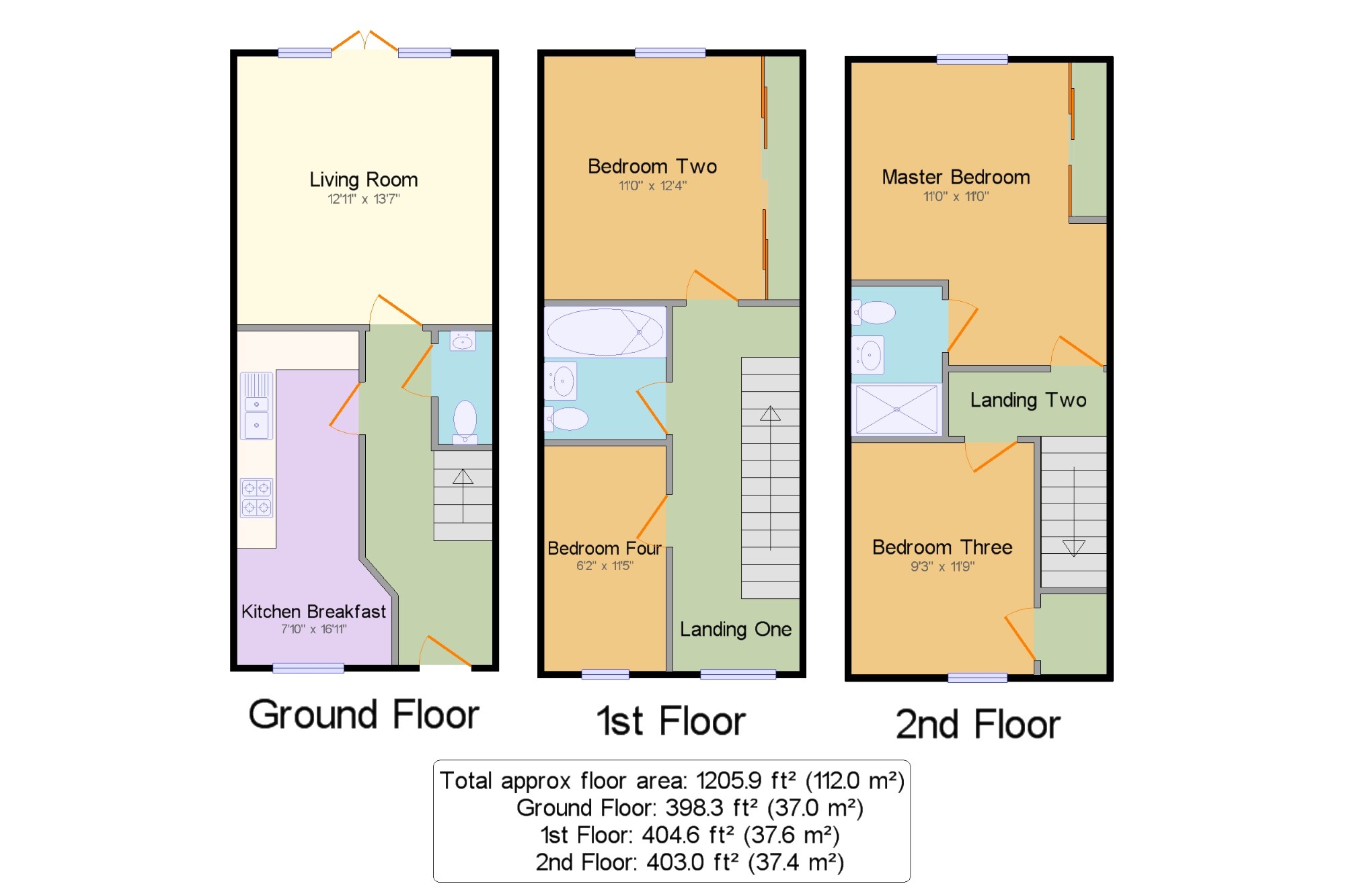4 Bedrooms Terraced house for sale in Buttercup Avenue, Eynesbury, St. Neots, Cambridgeshire PE19 | £ 315,000
Overview
| Price: | £ 315,000 |
|---|---|
| Contract type: | For Sale |
| Type: | Terraced house |
| County: | Cambridgeshire |
| Town: | St. Neots |
| Postcode: | PE19 |
| Address: | Buttercup Avenue, Eynesbury, St. Neots, Cambridgeshire PE19 |
| Bathrooms: | 2 |
| Bedrooms: | 4 |
Property Description
** previously the show home ** A well presented four bedroom three story home with all the extras of a show home, situated within this popular development whilst offering the occupier easy access to local amenities and the Marina. The house itself boasts entrance hall, cloakroom, large lounge with French doors leading onto the garden, kitchen/breakfast with built in appliances, four generous bedrooms with en-suite to master bedroom and a family bathroom. External benefits include enclosed non overlooked rear garden, parking for two cars, visitor bay and children's play area.
Allocated parking spaces
Four generous bedrooms
Cul de sac location
En-suite to master bedroom
Access to local amenities
Built in wardrobes to master and second bedroom
Entrance Hall4'9" x 11'5" (1.45m x 3.48m). UPVC front double glazed door. Radiator, tiled flooring, painted plaster ceiling, spotlights.
WC2'9" x 5'9" (0.84m x 1.75m). Radiator, tiled flooring, part tiled walls, painted plaster ceiling, spotlights. Close coupled WC, pedestal sink, extractor fan.
Living Room12'11" x 13'7" (3.94m x 4.14m). UPVC French double glazed door, opening onto the garden. Double glazed uPVC window facing the rear overlooking the garden. Radiator, laminate flooring, painted plaster ceiling, ceiling light.
Kitchen Breakfast7'10" x 16'11" (2.39m x 5.16m). Double glazed uPVC window facing the front. Radiator, tiled flooring, splashbacks, painted plaster ceiling, spotlights. Granite effect work surface, fitted units, one and a half bowl sink and inset sink with drainer, integrated oven, integrated hob, overhead extractor, integrated standard dishwasher, integrated washing machine and fridge/freezer.
Landing One6'5" x 18'6" (1.96m x 5.64m). Double glazed uPVC window facing the front. Radiator, carpeted flooring, painted plaster ceiling, spotlights.
Bedroom Two11' x 12'4" (3.35m x 3.76m). Double bedroom; double glazed uPVC window facing the rear overlooking the garden. Radiator, carpeted flooring, sliding door wardrobe, painted plaster ceiling, spotlights.
Bedroom Four6'2" x 11'5" (1.88m x 3.48m). Single bedroom; double glazed uPVC window facing the front. Radiator, carpeted flooring, painted plaster ceiling, spotlights and ceiling light.
Bathroom6'2" x 6'9" (1.88m x 2.06m). Heated towel rail, tiled flooring, tiled walls, painted plaster ceiling, spotlights. Close coupled WC, panelled bath with mixer tap, shower over bath, pedestal sink with mixer tap, extractor fan.
Landing Two8' x 10'11" (2.44m x 3.33m). Radiator, carpeted flooring, painted plaster ceiling, spotlights.
Master Bedroom11' x 11' (3.35m x 3.35m). Double bedroom; double glazed uPVC window facing the rear overlooking the garden. Radiator, carpeted flooring, fitted wardrobes, painted plaster ceiling, spotlights.
En-suite4'7" x 7'7" (1.4m x 2.31m). Heated towel rail, tiled flooring, tiled walls, painted plaster ceiling, spotlights. Close coupled WC, double enclosure shower, pedestal sink, extractor fan.
Bedroom Three9'3" x 11'9" (2.82m x 3.58m). Double bedroom; double glazed uPVC window facing the front. Radiator, carpeted flooring, built-in storage cupboard, painted plaster ceiling, spotlights.
Property Location
Similar Properties
Terraced house For Sale St. Neots Terraced house For Sale PE19 St. Neots new homes for sale PE19 new homes for sale Flats for sale St. Neots Flats To Rent St. Neots Flats for sale PE19 Flats to Rent PE19 St. Neots estate agents PE19 estate agents



.png)











