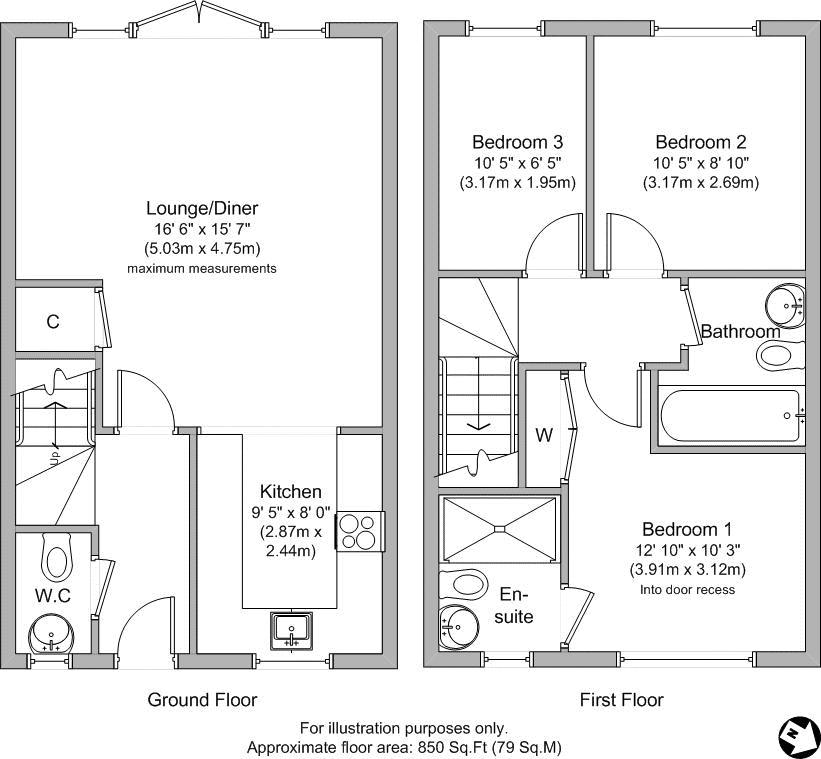3 Bedrooms Terraced house for sale in Buttercup Avenue, Minster On Sea, Sheerness ME12 | £ 225,000
Overview
| Price: | £ 225,000 |
|---|---|
| Contract type: | For Sale |
| Type: | Terraced house |
| County: | Kent |
| Town: | Sheerness |
| Postcode: | ME12 |
| Address: | Buttercup Avenue, Minster On Sea, Sheerness ME12 |
| Bathrooms: | 1 |
| Bedrooms: | 3 |
Property Description
Beautifully presented and immediately warm and welcoming, this attractive three-bedroom terraced house is the perfect family home, situated on the sought after Thistle Hill development, in the heart of Minster.
The well planned internal accommodation offers a sociable layout, ideal for those who enjoy entertaining.
On stepping through the entrance door, you are greeted with an entrance hall with stairs to the first floor, a spacious lounge/diner with French doors that lead to the rear garden, a modern fitted kitchen with integrated appliances, and a downstairs cloakroom.
The first floor landing leads to three bedrooms, an en-suite to the master, and a family bathroom.
Further features include UPVC double glazing, gas fired central heating, NHBC warranty, built-in wardrobes to the master bedroom, front & rear gardens, and two allocated parking spaces to the rear of the property.
Buttercup Avenue forms part of the Thistle Hill development, built by Bovis Homes in 2015. Within easy reach of the property, you will find Thistle Hill Academy, Minster Village, and convenient transport links.
Entrance Hall
Composite entrance door, single radiator, consumer unit, telephone point, doors to:-
Lounge/Diner (16' 6'' x 15' 7'' (5.03m x 4.75m) maximum measurements)
UPVC double glazed French doors with side panels to the rear aspect, three radiators, TV and telephone points, under stair storage cupboard, opening to:-
Kitchen (9' 5'' x 8' 0'' (2.87m x 2.44m))
UPVC double glazed window to the front aspect, inset down lights, a range of matching base and eye level cupboards, integrated electric oven, hob, dishwasher, washing machine, and dishwasher. Single drainer stainless steel sink with mixer tap inset into work surface.
Downstairs Cloakroom
UPVC double glazed window to the front aspect, white suite comprising a WC and wash hand basin, tiled to splash backs, single radiator.
First Floor Landing
Doors to:-
Bedroom 1 (12' 10'' into door recess x 10' 3'' (3.91m x 3.12m))
UPVC double glazed window to the front aspect, single radiator, built-in wardrobe, door to:-
En-Suite
UPVC double glazed window to the front aspect, inset down lights, extractor fan, partly tiled walls, single radiator, white suite comprising: Double shower cubicle, WC, and wash hand basin.
Bedroom 2 (10' 5'' x 8' 10'' (3.17m x 2.69m))
UPVC double glazed window to the rear aspect, single radiator.
Bedroom 3 (10' 5'' x 6' 5'' (3.17m x 1.95m))
UPVC double glazed window to the rear aspect, single radiator, access to loft space.
Bathroom
Inset down lights, extractor fan, white suite comprising a panelled bath with mixer tap and shower attachment, wash hand basin and WC.
Rear Garden
Mainly laid to lawn, patio area, wooden shed, gated access to parking area.
Allocated Parking
Two off street allocated parking spaces.
Property Location
Similar Properties
Terraced house For Sale Sheerness Terraced house For Sale ME12 Sheerness new homes for sale ME12 new homes for sale Flats for sale Sheerness Flats To Rent Sheerness Flats for sale ME12 Flats to Rent ME12 Sheerness estate agents ME12 estate agents



.png)










