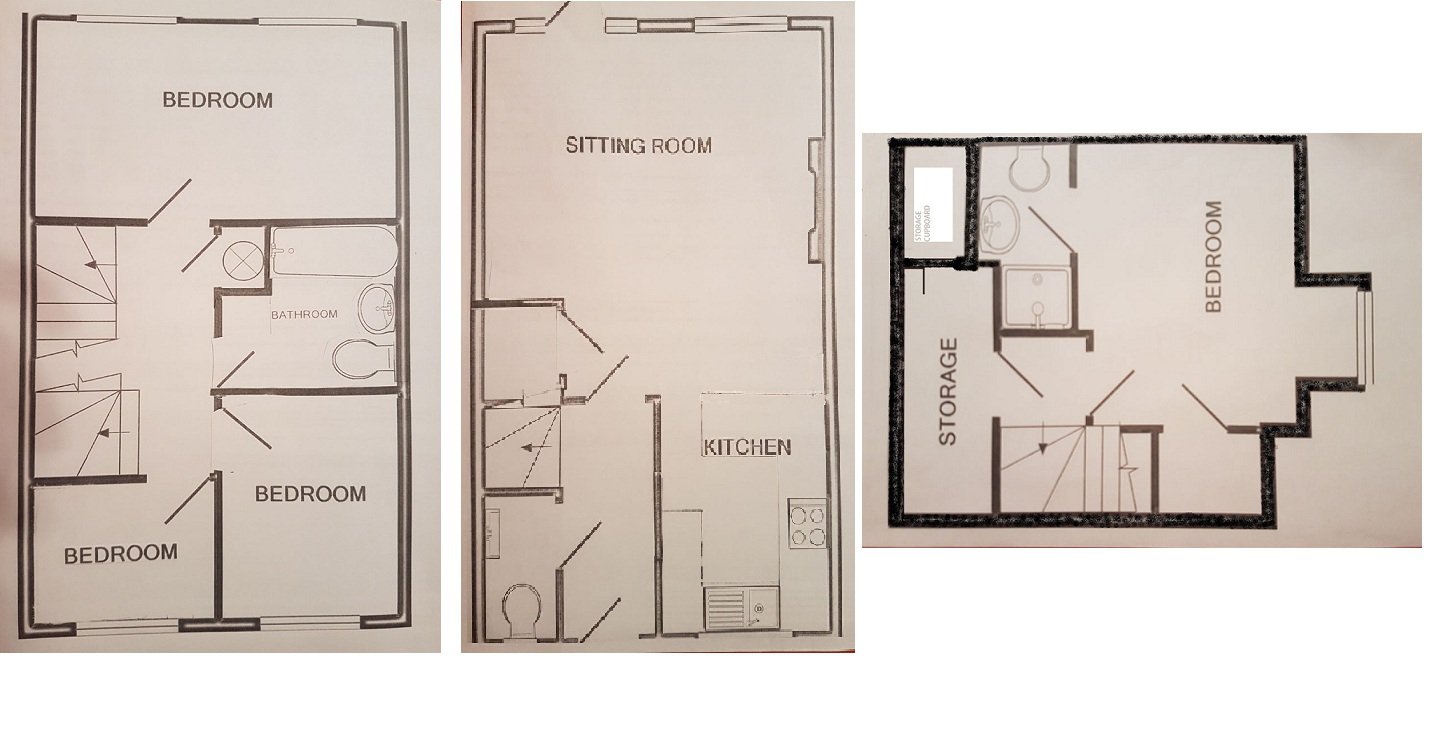4 Bedrooms Terraced house for sale in Butterfield Down, Amesbury SP4 | £ 250,000
Overview
| Price: | £ 250,000 |
|---|---|
| Contract type: | For Sale |
| Type: | Terraced house |
| County: | Wiltshire |
| Town: | Salisbury |
| Postcode: | SP4 |
| Address: | Butterfield Down, Amesbury SP4 |
| Bathrooms: | 3 |
| Bedrooms: | 4 |
Property Description
Property Ref: 2394
Tenure Freehold
99Homes are delighted to offer to the market this spacious four bedroom family home in the much sought after area of Butterfield Down. The property benefits from having no onward chain, and is offered to the market in fantastic condition. This impressive town house is well situated, overlooking a central green & pedestrianised area making it an ideal option for families.
Description
This property benefits from plenty of storage and comprises of a generous lounge, diner, kitchen, cloakroom, family bathroom, gas central heating, three well proportioned, double bedrooms plus a single. The master bedroom comes with its own Walk in Wardrobe & En Suite. A further large walk in wardrobe/ storage area is located on the 2nd floor with scope for being used as a study. There is also a front & rear garden, as well as allocated barn parking.
Entrance Hall
Double glazed door to front. Access to cloakroom, lounge diner and stairs to the first floor.
Cloakroom
Frosted double glazed window to the front, modern style wash hand basin, low level WC. Large shelved storage cupboard, and a radiator.
Lounge / Diner 14ft 9ins Max x 11ft 1ins Max (4.50m Max x 3.38m Max )
Double glazed window to rear. Wall mounted electric fireplace, TV point, telephone point and modern vertical radiator. Double glazed Patio door to rear garden, under stairs storage cupboard with light.
Kitchen 10ft 2ins x 7ft 4ins ( 3.10m x 2.24m )
This modernised kitchen has the double glazed window to the front overlooking the green. The fitted kitchen has wall and base level units with lighting & work surfaces over. Sink and drainer, double electric oven with gas hob, cooker hood, plumbing for washing machine, dishwasher. Space for fridge/freezer. There is a breakfast bar, with triple pendant lighting over. Radiator
First Floor
Landing with access to three bedrooms, airing cupboard, family bathroom and stairs to the master bedroom.
Bedroom Two 14ft 9ins x 8ft ( 4.50m x 2.44m )
Double bedroom with two double glazed windows to the rear. Fitted wardrobes, TV point and radiator.
Bedroom Three 9ft 2ins x 7ft 6ins ( 2.79m x 2.29m )
Double bedroom with double glazed window to the front, TV point and radiator.
Bedroom Four 6ft 11ins x 6ft ( 2.11m x 1.78m )
Double glazed window to the front and a radiator
Family Bathroom
Well presented, partly tiled bathroom suite, bath with shower over, folding, glass shower screen, pedestal wash hand basin, low-level WC, heated towel rail and extractor fan.
Second Floor
Study/Walk In Cupboard 9ft 6ins(2.92m) x 3ft 7ins (1.10m)
Large walk-in cupboard/study with hanging space, shelving & lighting over. This room could have a multitude of purposes including being used as a study area.
There is further doored access from here into the fully boarded eaves and another, separate walk-in/cupboard, shelved storage area with fitted lighting over.
Master Bedroom 11ft x 11ft (3.35m x 3.35m )
The spacious master bedroom benefits from a double glazed window to the front, radiator and a well set out Walk in Wardrobe, which comes fully fitted with lighting, mirror, hanging space, shelving, a shoe rack under and storage areas over.
Master En Suite
Fully tiled suite comprising shower cubicle, low-level WC, pedestal wash hand basin, extractor fan and a radiator.
Loft Access
Access into the boarded loft is via a drop down, concertina stairs.
Outside
Front Garden
Outside Tap, Light Over Door
Rear Garden
Fully enclosed & private rear garden with shed, patio area, lawned area, mature planting & gated access to rear. Outside Tap, external electrical socket, outside light.
Parking
Allocated Barn Parking
Property Ref: 2394
Property Ref: 2394
For viewing arrangement, please use 99home online viewing system.
If calling, please quote reference: 2394
gdpr: Applying for above property means you are giving us permission to pass your details to the vendor or landlord for further communication related to viewing arrangement or more property related information. If you disagree, please write us in the message so we do not forward your details to the vendor or landlord or their managing company.
Disclaimer : Is the seller's agent for this property. Your conveyancer is legally responsible for ensuring any purchase agreement fully protects your position. We make detailed enquiries of the seller to ensure the information provided is as accurate as possible.
Please inform us if you become aware of any information being inaccurate.
Property Location
Similar Properties
Terraced house For Sale Salisbury Terraced house For Sale SP4 Salisbury new homes for sale SP4 new homes for sale Flats for sale Salisbury Flats To Rent Salisbury Flats for sale SP4 Flats to Rent SP4 Salisbury estate agents SP4 estate agents



.png)











