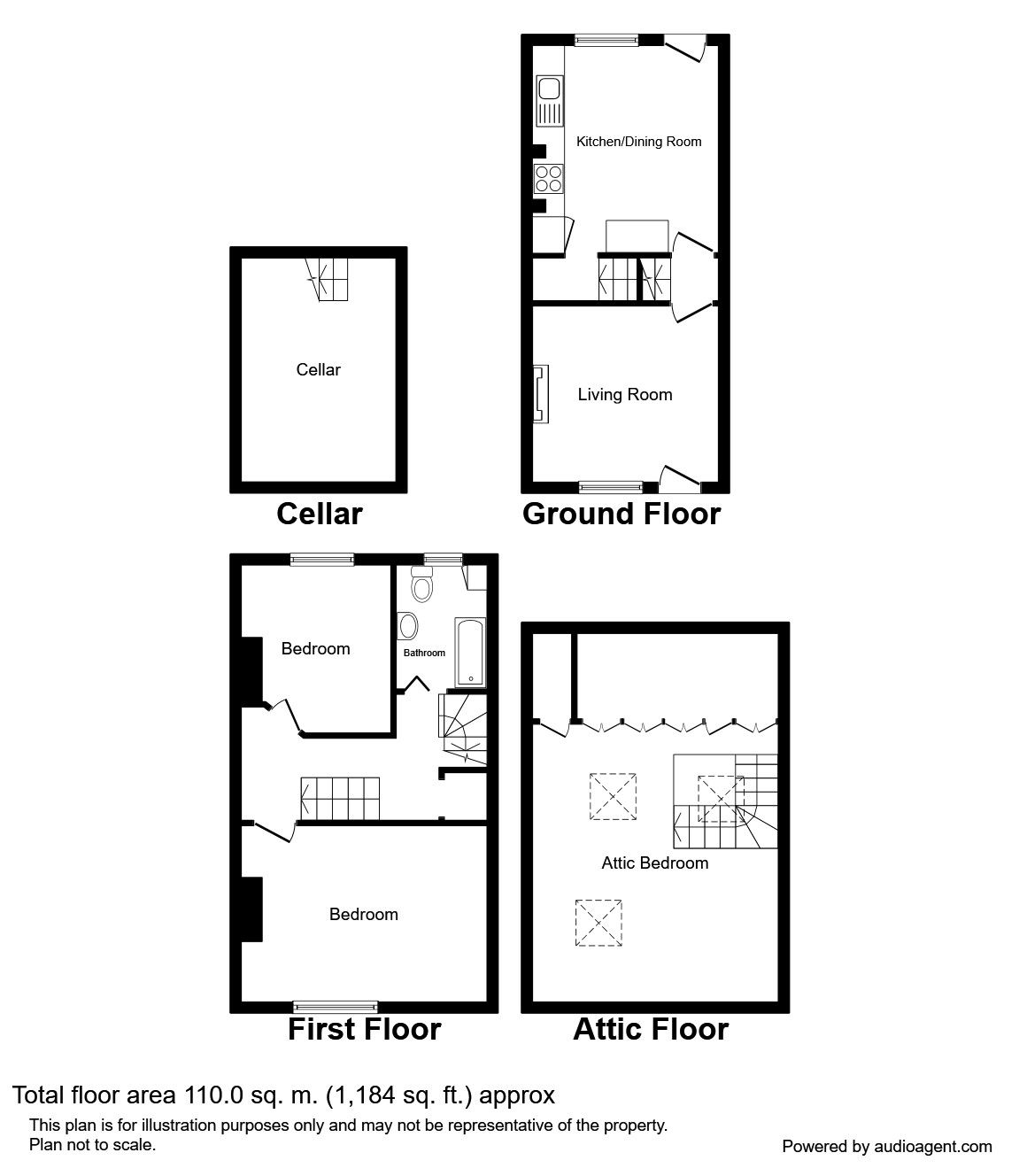3 Bedrooms Terraced house for sale in Buttermere Road, Sheffield S7 | £ 160,000
Overview
| Price: | £ 160,000 |
|---|---|
| Contract type: | For Sale |
| Type: | Terraced house |
| County: | South Yorkshire |
| Town: | Sheffield |
| Postcode: | S7 |
| Address: | Buttermere Road, Sheffield S7 |
| Bathrooms: | 1 |
| Bedrooms: | 3 |
Property Description
*** guide price £160,000 - £170,000 *** three double bedroom terraced home in highly popular residential area just off Abbeydale Road but on this quaint cul de sac location. Having modern kitchen and bathroom fittings together with a contemporary decor throughout and being a larger than average size for this road over three floors and also over the passage way this excellent home must be viewed to appreciate the size and quality of home available. Located just off a host of local amenities on Abbeydale Road including shops, bars, vintage cafes and schools close by. This great home also provides easy access to the City Centre and the Peak District.
Living Room (3.42m x 3.46m)
Front facing with upvc double glazed windows, wood effect laminate flooring, feature fireplace and a radiator.
Lobby
Providing stairway access to the first floor.
Dining Kitchen (3.42m x 3.81m)
A delightful kitchen with a stainless steel sink unit set into a worktop with cupboards and drawers below, plumbing for a washing machine, cooker with electric extractor hood over with a range of wall units. There is a further worktop with cupboards and drawers below. In this room is dining space, rear facing upvc double glazed windows and a radiator. Also having access to the cellar which has central heating and an extractor fan and can be used as an office/gym.
Landing
Providing access to the second floor.
Master Bedroom (3.47m x 4.67m)
This a large double bedroom has a front facing upvc double glazed window and a radiator. A large wardrobe will left in the property which is situated in this room.
Bedroom 2 (3.38m x 2.86m)
A further double bedroom with rear facing upvc double glazed windows looking over the garden and having a radiator.
Bathroom
Also situated over the passage way is the bathroom consisting of a white suite of bath with mains shower over, pedestal hand wash basin, and push button low flush wc. There are part ceramic tiled walls, a storage cupboard which houses the gas fired central heating combination boiler, a towel radiator and rear facing upvc double glazed windows.
Bedroom 3 (4.69m x 2.56m)
Having front and rear facing velux roof windows, eaves storage and a radiator.
Outside
To the rear of the property is a paved garden with raised beds, perfect for alfresco dining.
Important note to purchasers:
We endeavour to make our sales particulars accurate and reliable, however, they do not constitute or form part of an offer or any contract and none is to be relied upon as statements of representation or fact. Any services, systems and appliances listed in this specification have not been tested by us and no guarantee as to their operating ability or efficiency is given. All measurements have been taken as a guide to prospective buyers only, and are not precise. Please be advised that some of the particulars may be awaiting vendor approval. If you require clarification or further information on any points, please contact us, especially if you are traveling some distance to view. Fixtures and fittings other than those mentioned are to be agreed with the seller.
/8
Property Location
Similar Properties
Terraced house For Sale Sheffield Terraced house For Sale S7 Sheffield new homes for sale S7 new homes for sale Flats for sale Sheffield Flats To Rent Sheffield Flats for sale S7 Flats to Rent S7 Sheffield estate agents S7 estate agents



.png)











