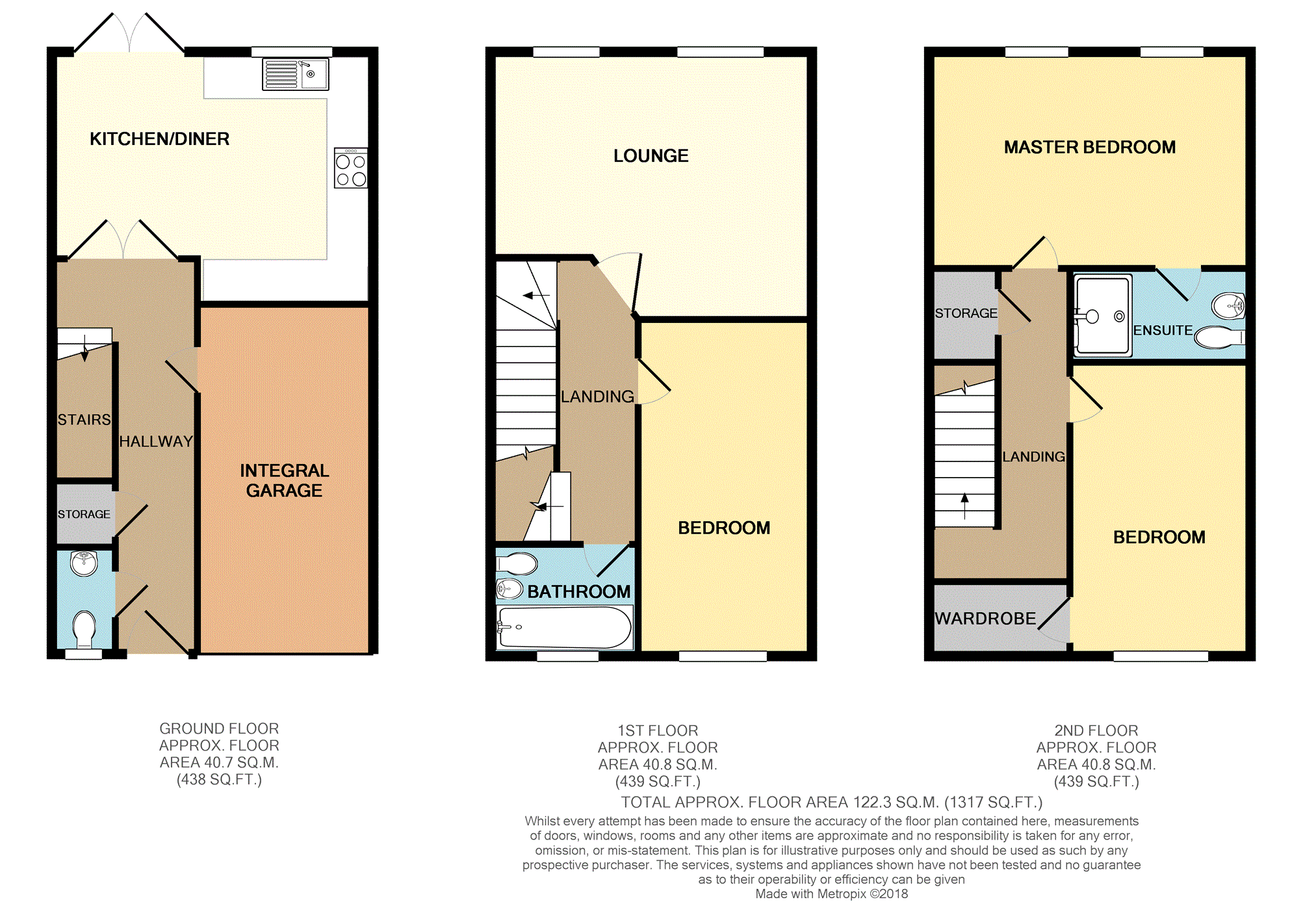3 Bedrooms Terraced house for sale in Butterstile Close, Prestwich M25 | £ 220,000
Overview
| Price: | £ 220,000 |
|---|---|
| Contract type: | For Sale |
| Type: | Terraced house |
| County: | Greater Manchester |
| Town: | Manchester |
| Postcode: | M25 |
| Address: | Butterstile Close, Prestwich M25 |
| Bathrooms: | 1 |
| Bedrooms: | 3 |
Property Description
**three double bedrooms** **modern style town-house** **integral garage and off road parking** **sought after location**
A fabulous three bedroom town house in a sought after location in Prestwich and with generous living space, a large mature garden and plenty of storage space.
The ground floor of the property consists of an entrance hallway, downstairs W.C., integral garage and a spacious kitchen diner. On the first floor you'll find a lounge, family bathroom and double bedroom three and on the second floor is the master bedroom with en suite shower room and another generous double bedroom with walk in wardrobe. This property comes with gas central heating, UPVC windows and doors throughout, has an integral garage and off road parking. For its size and location we're sure this property will attract a lot of attention.
Hallway
18'10 x 6'11
UPVC door allowing plenty of natural light to shine in, access to the W.C, storage cupboard, integral garage and kitchen diner, neutral décor finish.
W.C.
6'1 x 2'10
UPVC window allowing natural light to shine in, toilet basin and sink unit, neutral décor finish.
Kitchen/Diner
15'10 x 10'3
Stylish wood effect units with light stone effect work surfaces, integrated gas hob with extractor hood, oven, fridge and freezer, plumb ready to fit a washing machine, multipoint tap mixer and sink unit, separate dining area to host a dining table that looks out to the rear garden through UPVC French doors.
Integral Garage
16'8 x 8'4
Fabulous space for ample storage and to securely park a vehicle with an option to convert into an additional reception room.
Lounge
15'10 x 13'3
Two UPVC windows allowing plenty of natural light to shine in, splendid size family room with a feature gas fire place, neutral décor finish throughout.
Master Bedroom
15'10 x 10'3
Two UPVC windows allowing plenty of natural light to shine in, generous size fitted wardrobes with plenty of room for a king size bed and bedroom furniture and with neutral décor finish.
Master En-Suite
8'7 x 4'7
Superb size walk in shower cubicle, toilet basin and sink unit with ceramic white tile finish.
Bedroom Two
11'5 x 8'7
UPVC window allowing natural light to shine in, another generous size room for a double bed with a walk in wardrobe area.
Bedroom Three
8'4 x 13'2
UPVC window allowing natural light to shine in, another generous size room for a double bed and ample storage, neutral décor finish.
Family Bathroom
Three piece suite, bath tub, toilet basin and sink unit, ceramic white tile finish.
Rear Garden
Excellent outdoor living space that's south west facing, has lawn grass and flower bed plantation around the edges.
Property Location
Similar Properties
Terraced house For Sale Manchester Terraced house For Sale M25 Manchester new homes for sale M25 new homes for sale Flats for sale Manchester Flats To Rent Manchester Flats for sale M25 Flats to Rent M25 Manchester estate agents M25 estate agents



.png)











