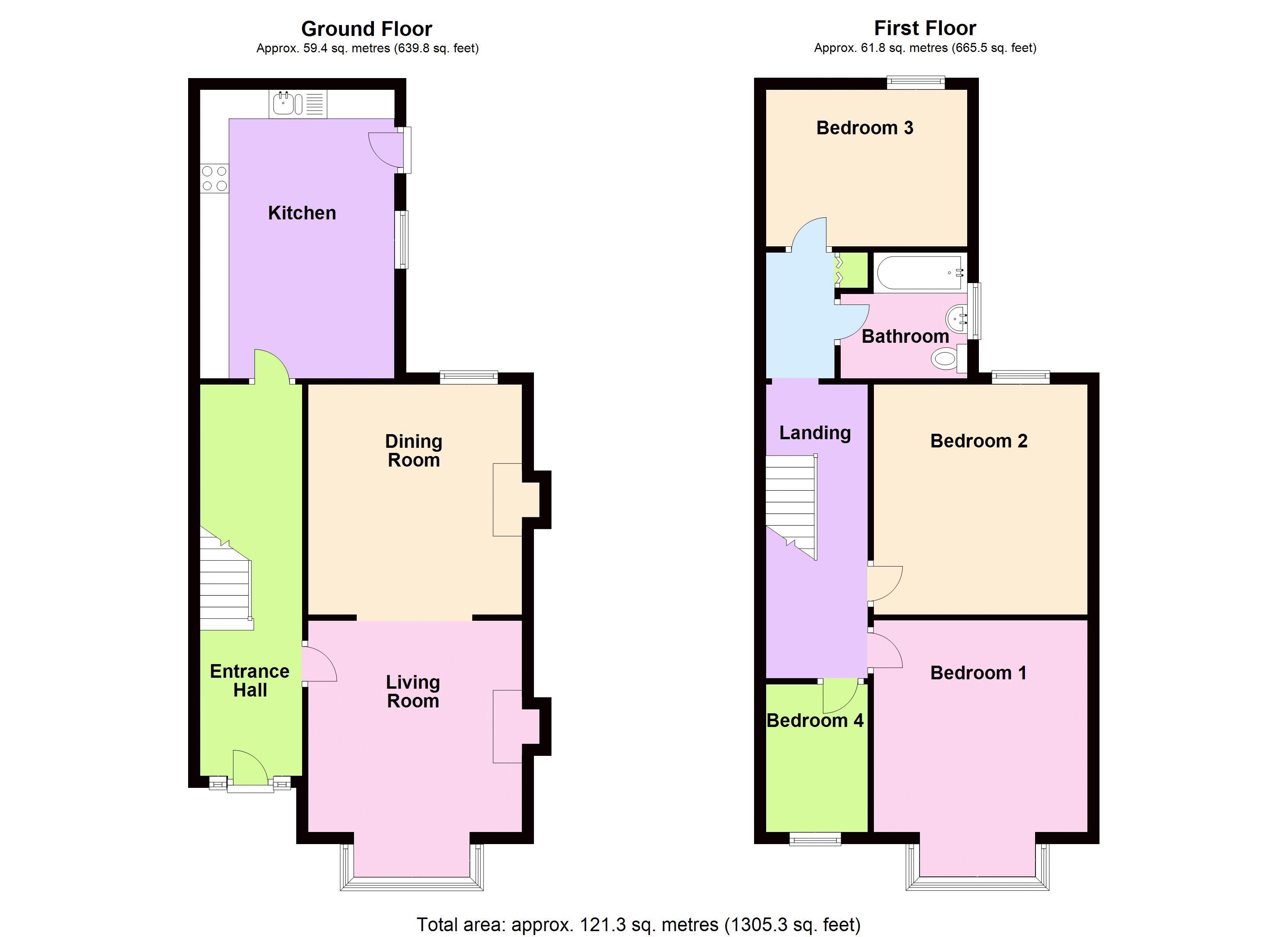4 Bedrooms Terraced house for sale in Butts Road, Barton-Upon-Humber DN18 | £ 130,000
Overview
| Price: | £ 130,000 |
|---|---|
| Contract type: | For Sale |
| Type: | Terraced house |
| County: | North Lincolnshire |
| Town: | Barton-upon-Humber |
| Postcode: | DN18 |
| Address: | Butts Road, Barton-Upon-Humber DN18 |
| Bathrooms: | 1 |
| Bedrooms: | 4 |
Property Description
** no upward chain ** An extremely spacious and deceptive traditional mid-terrace house located within walking distance to the town centre. Offering immaculate accommodation comprising, entrance hallway, fine main front living room leading to a seperate dining room, large fitted dining kitchen. The first floor provides a landing leading to 4 bedrooms and a family bathroom. The front garden is hard standing and provides parking with the rear being fully enclosed and of low maintenance, allowing passage access onto Marsh Lane. The rear of the property has an adjoining store/workshop. Finished with uPvc double glazing and a modern gas fired central heating system. Viewing comes highly recommended. View via our Barton office.
Spacious Entrance Hallway
With period panelled and glazed entrance door and inset patterned glazing with adjoining side and top lights, traditional straight flight staircase leads to the first floor accommodation, large under stairs storage cupboard, wall to ceiling coving and door leads through to:
Fine Front Living Room (12' 1'' x 11' 11'' (3.69m x 3.64m))
With projecting uPVC double glazed square bay window, feature Live Flame coal effect gas fire, projecting tiled hearth, stone surround and projecting oak mantle, TV point, feature circular division with pine tongue and groove finish to walls and a central step leads up to:
Separate Dining Room (13' 0'' x 12' 1'' (3.97m x 3.69m))
With a rear uPVC double glazed window, wall to ceiling coving and central ceiling rose.
Spacious Dining Kitchen (16' 4'' x 11' 2'' (4.97m x 3.40m))
With side hardwood double glazed window, matching entrance door leads out to the garden, the kitchen enjoys an extensive range of wooden effect low level units, drawer units and wall units, chrome style curved pull handles, complementary patterned roll edged working top surface, tiled splash backs, incorporating a one and a half bowl sink unit with drainer to the side and central block mixer tap, space for a gas cooker, overhead canopied extractor, plumbing available for under counter appliances, tile effect cushion flooring, wall mounted boiler and a fluorescent ceiling strip light.
First Floor
Large Landing
With loft access, built-in airing cupboard, large storage cupboard and doors lead off to:
Front Double Bedroom 1 (10' 4'' x 12' 2'' (3.15m x 3.70m))
With projecting uPVC double glazed square bay window, fitted his and hers wardrobes to either side of the chimney breast and wall to ceiling coving.
Rear Double Bedroom 2 (13' 1'' x 12' 2'' (3.98m x 3.70m))
With rear uPVC double glazed window, fitted wardrobe with matching vanity unit, adjoining drawers and shelving above.
Rear Double Bedroom 3 (11' 5'' x 9' 0'' (3.47m x 2.75m))
With rear uPVC double glazed window.
Front Bedroom 4 (8' 4'' x 5' 9'' (2.55m x 1.74m))
With front uPVC double glazed window.
Bathroom (7' 1'' x 7' 2'' (2.16m x 2.18m))
With side uPVC double glazed window, enjoying a three piece suite comprising low flush WC, pedestal wash hand basin, panelled bath with overhead mains shower, surrounding tiled walls, lino finish to the flooring.
Grounds
To the front the property has an enclosed walled garden with vehicle access onto a block laid driveway providing parking. To the rear of the property, the property has a low maintenance enclosed walled gardens, enjoying a flagged patio area with separating dwarf wall to a low maintenance pebbled garden with a concrete laid pathway and rear gated access leading onto Marsh Lane.
Outbuildings
Adjoining the rear of the property, there is a large brick built garden store of which provides potential to continue the size of the accommodation if the buyer requires.
Property Location
Similar Properties
Terraced house For Sale Barton-upon-Humber Terraced house For Sale DN18 Barton-upon-Humber new homes for sale DN18 new homes for sale Flats for sale Barton-upon-Humber Flats To Rent Barton-upon-Humber Flats for sale DN18 Flats to Rent DN18 Barton-upon-Humber estate agents DN18 estate agents



.png)



