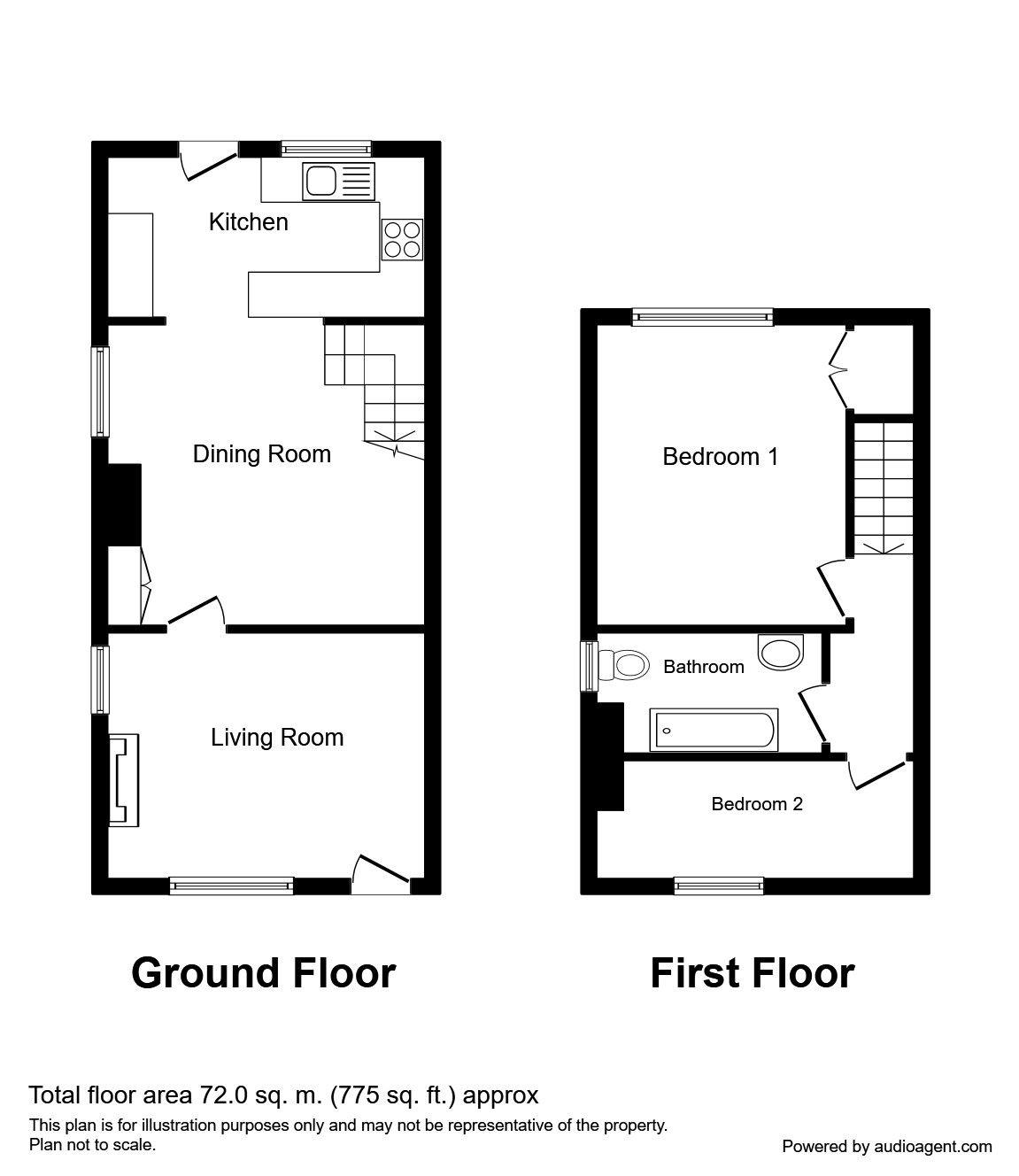2 Bedrooms Terraced house for sale in Buxton Road, Macclesfield SK11 | £ 175,000
Overview
| Price: | £ 175,000 |
|---|---|
| Contract type: | For Sale |
| Type: | Terraced house |
| County: | Cheshire |
| Town: | Macclesfield |
| Postcode: | SK11 |
| Address: | Buxton Road, Macclesfield SK11 |
| Bathrooms: | 1 |
| Bedrooms: | 2 |
Property Description
*** stunning end cottage with parking + large timber outbuilding/ bike shed ***. Reeds Rains are delighted to offer to the market this appealing opportunity, having more width than some cottages on the row, this end property also has side windows, with natural light coming through the front, rear and side elevations, making it appeal instantly upon entering.
The house has gas central heating (via a Worcester combination boiler) and UPVC double glazing installed, with the dual aspect lounge revealing a desirable 'Stovax' log/ coal burning stove, the spacious dining room being open plan to the kitchen. The first floor landing leads onto the upstairs rooms, namely the master double bedroom to the rear (looking out over the garden), with the second bedroom to the front, and a lovely spacious bathroom fitted with white suite and window to the side.
Located well for the countryside, canal and approximately 0.6 mile walk to Macclesfield town centre and mainline train station (with journeys to Manchester Piccadilly in 20 minutes and London Euston in 1hr 41 minutes), we believe this property to suit a variety of buyer, from the young professional to the retired buyer looking to downsize but not lose many features of what makes a lovely home. An appointment to view comes highly recommended.
EPC awaiting.
Directions
From our office proceed down the hill turning left at the bottom, following the road under the railway bridge/ through the traffic lights proceeding straight over The Silk Road into Buxton Road, ascending the hill (past Arighi Bianchi on the left), where the property can be identified by our Reeds Rains For Sale board further up on the right hand side.
Lounge (4.27m (max) x 3.3m)
UPVC double glazed window to the font and side aspect. Radiator. Recess within chimney breast with stone hearth stovax real multi fuel burning stove, timber lintel above. Wall light points. Low level meter cupboard to one side of the chimney breast.
Dining Room (4.27m (max at widest point) x 3.96m)
UPVC double glazed window to the side aspect. Two radiators. Staircase to the first floor. Door to understairs storage cupboard. Wall light point. Laminate flooring. Built in storage cupboard. Open plan to
Kitchen (2.13m x 4.27m)
Excellent range of base wall and draw units with work surfaces incorporating a single drainer, one and a half bowl sink unit with mixer tap. Tiled splashbacks. Space for: Gas cooker, washing machine, dryer, tall standing fridge freezer and dishwasher. UPVC double glazed window to the rear aspect and a UPVC double glazed stable style door leading out to the rear garden. Worcester Bosch combination boiler concealed within the units.
Landing
Loft access.
Bedroom 1 (3.43m x 3.96m)
UPVC double glazed window to the rear aspect. Fitted wardrobes. Radiator. Built in storage cupboard over the stairs.
Bedroom 2 (4.27m (max) x 1.6m)
UPVC double glazed window to the front aspect. Radiator.
Bathroom (3.12m (max) x 1.57m)
Appealing and spacious bathroom providing a white suite incorporating WC, wash basin and bath with mixer tap / shower head attachment and a glazed side screen. Radiator
Outside
To the rear of the property is a southerly facing enclosed cottage lawned garden with well structured borders. Parking space and large timber shed with double opening doors, ideal for motorbikes / storage. Walled garden area to the side of the timber shed.
Large Timber Outbuilding / Shed
Parking
Location Maps
Important note to purchasers:
We endeavour to make our sales particulars accurate and reliable, however, they do not constitute or form part of an offer or any contract and none is to be relied upon as statements of representation or fact. Any services, systems and appliances listed in this specification have not been tested by us and no guarantee as to their operating ability or efficiency is given. All measurements have been taken as a guide to prospective buyers only, and are not precise. Please be advised that some of the particulars may be awaiting vendor approval. If you require clarification or further information on any points, please contact us, especially if you are traveling some distance to view. Fixtures and fittings other than those mentioned are to be agreed with the seller.
/8
Property Location
Similar Properties
Terraced house For Sale Macclesfield Terraced house For Sale SK11 Macclesfield new homes for sale SK11 new homes for sale Flats for sale Macclesfield Flats To Rent Macclesfield Flats for sale SK11 Flats to Rent SK11 Macclesfield estate agents SK11 estate agents



.png)











