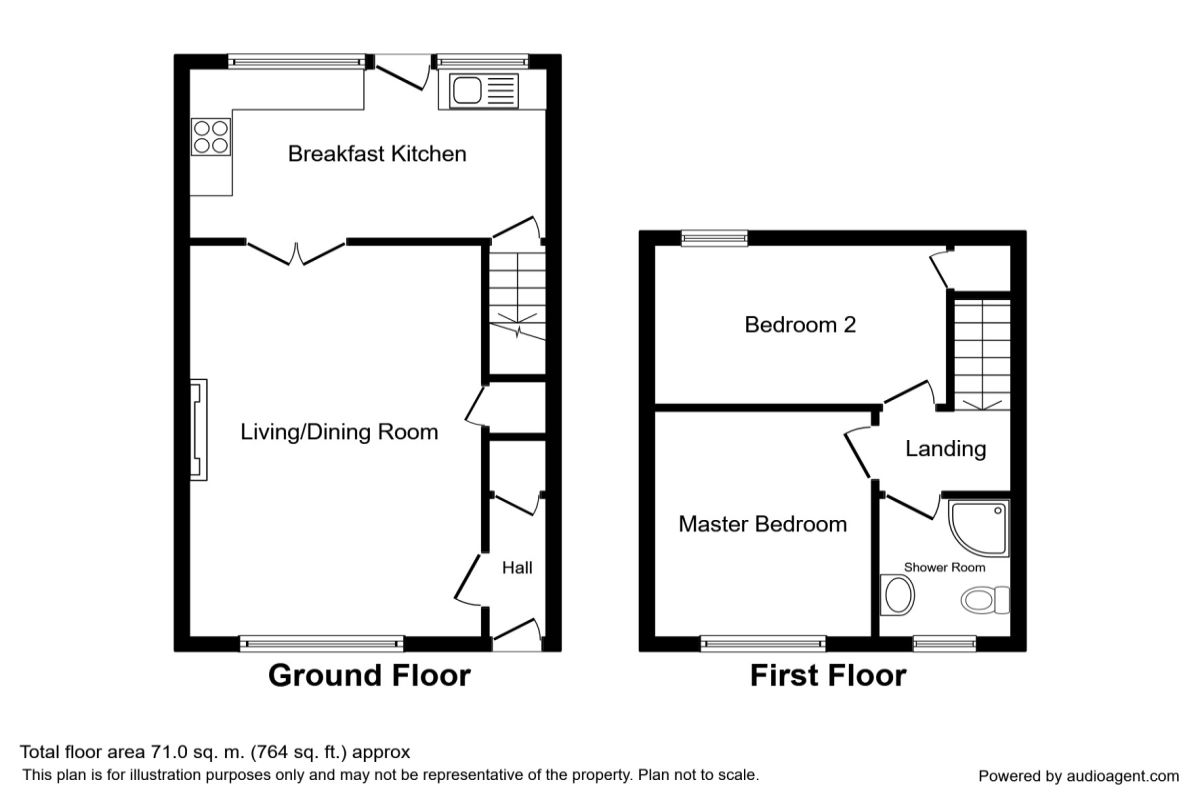2 Bedrooms Terraced house for sale in Byron Street, Macclesfield SK11 | £ 175,000
Overview
| Price: | £ 175,000 |
|---|---|
| Contract type: | For Sale |
| Type: | Terraced house |
| County: | Cheshire |
| Town: | Macclesfield |
| Postcode: | SK11 |
| Address: | Byron Street, Macclesfield SK11 |
| Bathrooms: | 1 |
| Bedrooms: | 2 |
Property Description
Extended two bedroom end terrace home with an expansive, southerly facing rear garden extending to over 100ft in length. The home is an ideal proposition for first time buyers looking to get their first steps onto the property ladder with the ability to put your own stamp on the home with selective modernisation. The accommodation consists, in brief, of entrance hall leading onto the living/dining room and furthermore to the breakfast kitchen. To the first floor the landing gives access onto two double bedrooms and a refitted shower room. Externally the rear garden is a real highlight to the home and as previously mentioned extends to over 100 ft in length. The home is situated in a excellent location within 1 mile of Macclesfield town centre and train station. Macclesfield town centre provides a plethora of independent shops, bars and restaurants sitting alongside more established names. Macclesfield train station is situated on the mainline and provides excellent commuter links to both Manchester and London at regular intervals.
Directions
From our office proceed down the hill and turn right into Sunderland Street. At the second set of traffic lights/ crossroads turn left and follow the road onto Mill Lane (A536), through the traffic lights and the road changes its name into Cross Street (A523). Turn 4th right on to Byron Street. At the junction then proceed straight over into the continuation of Byron Street where the property can be identified further along on the left hand side.
Agents Notes
We are advised the property is currently council tax band B.
Entrance Hallway
PVC double glazed frosted front door. Generous storage cupboard. Glazed frosted door to living room.
Living / Dining Room (3.94m x 5.72m)
PVC double glazed window to front elevation. Fireplace with marble inset and hearth and timber surround. Under stairs storage cupboard. Glazed frosted double doors to breakfast kitchen. Radiator.
Breakfast Kitchen (2.49m x 4.98m)
PVC double glazed door to garden. Two PVC double glazed windows to rear elevation. A range of wall, drawer and base units with roll top preparation surface incorporating a stainless steel sink with chrome mixer tap. Recessed down lights. Inset display shelf. Access to loft void. Glazed door to staircase leading to first floor. Two radiators.
Landing
Two bedrooms and shower room off. Access to loft void.
Master Bedroom (3.05m x 3.28m)
PVC double glazed window to front elevation. Radiator.
Bedroom 2 (2.34m x 3.96m)
PVC double glazed window to rear elevation with views over the expansive garden. Over stairs storage cupboard. Radiator.
Shower Room (1.78m x 2.01m)
PVC double glazed frosted window to front elevation. Refitted suite comprising of corner shower enclosure with sliding shower screen, pedestal wash basin with chrome mixer tap and close coupled WC. Chrome ladder style towel rail. Tiled walls.
Rear Garden
The southerly facing rear garden extends to over 100 ft in length and is laid predominantly to lawn. Towards the midway point is a paved patio seating area. Timber shed and multiple greenhouses. Fenced boundaries to both sides. Attractive views towards The Hollins.
Important note to purchasers:
We endeavour to make our sales particulars accurate and reliable, however, they do not constitute or form part of an offer or any contract and none is to be relied upon as statements of representation or fact. Any services, systems and appliances listed in this specification have not been tested by us and no guarantee as to their operating ability or efficiency is given. All measurements have been taken as a guide to prospective buyers only, and are not precise. Please be advised that some of the particulars may be awaiting vendor approval. If you require clarification or further information on any points, please contact us, especially if you are traveling some distance to view. Fixtures and fittings other than those mentioned are to be agreed with the seller.
/8
Property Location
Similar Properties
Terraced house For Sale Macclesfield Terraced house For Sale SK11 Macclesfield new homes for sale SK11 new homes for sale Flats for sale Macclesfield Flats To Rent Macclesfield Flats for sale SK11 Flats to Rent SK11 Macclesfield estate agents SK11 estate agents



.png)











