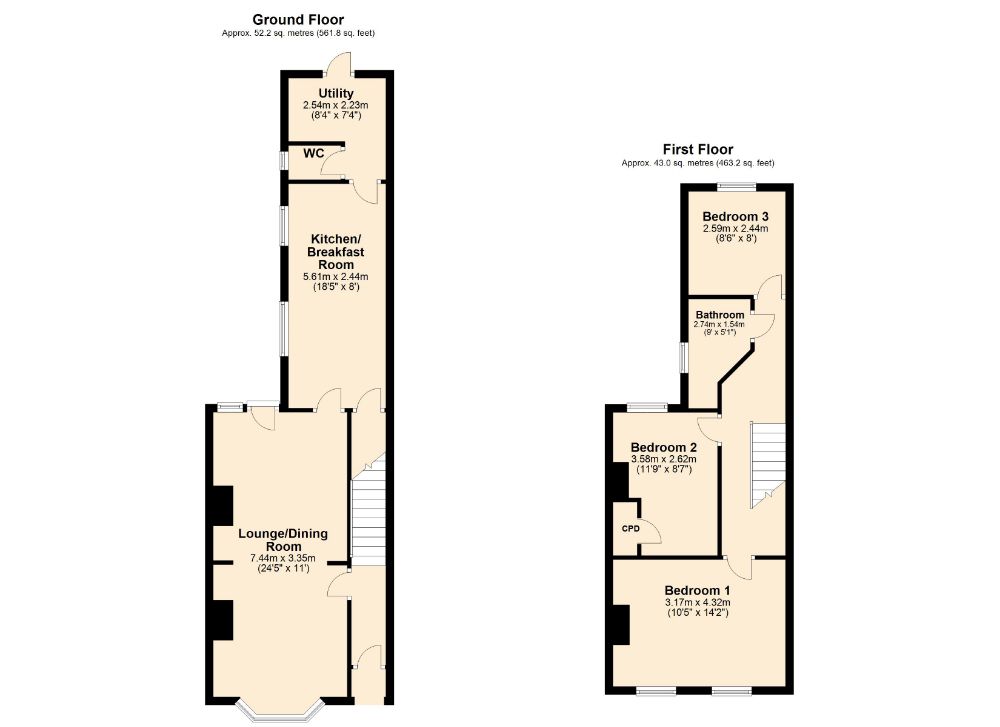3 Bedrooms Terraced house for sale in Byron Street, Poets Corner, Northampton NN2 | £ 189,995
Overview
| Price: | £ 189,995 |
|---|---|
| Contract type: | For Sale |
| Type: | Terraced house |
| County: | Northamptonshire |
| Town: | Northampton |
| Postcode: | NN2 |
| Address: | Byron Street, Poets Corner, Northampton NN2 |
| Bathrooms: | 0 |
| Bedrooms: | 3 |
Property Description
Situated in Poets Corner with easy access to the amenities of the Kettering Road is this three bedroomed bay fronted terrace. The accommodation in brief comprises entrance hall, lounge/dining room, kitchen/breakfast room, utility room, cloaks/WC, cellar, three bedrooms and a bathroom. Externally there are gardens to both the front and rear. Benefits include gas radiator heating and an open fireplace to the lounge. EPC: Tbc
Local area information
The area of Kingsley derived its name from its position as an outlying corner of Kingsthorpe manor with the main focal point being the Racecourse. This large green open space has defined the development of houses around it and whilst no longer used for spring and autumn racing it is preserved as an open recreation ground. It was also the cessation of racing that led to the Kingsley Park Hotel standing empty for some 18 years and being nicknamed The White Elephant, a name it retains today. The remainder of local facilities are predominantly located along Kingsley Park Terrace and include restaurants, take away foods, general stores, building society, hair salons, car parts and chemist, though residents can access Northampton town centre's additional shops, entertainment venues and facilities a mile away, including a train station with mainline services to London Euston and Birmingham New Street.
The accommodation comprises
entrance hall
Entry via glazed front door. Radiator. Stairs rising to first floor landing. Door to:
Lounge/dining room 7.44m (24'5) x 3.35m (11)
Double glazed bay widow to front elevation. Multi-paned glazed door and window to rear elevation. Two radiators. Feature cast iron open fireplace with pine surround. Laminate flooring. Television point. Door to kitchen/breakfast room.
Kitchen/breakfast room 5.61m (18'5) x 2.44m (8)
Two windows to side elevation. Radiator. Fitted with a range of wall mounted and base level units and drawers with roll top work surface over. Space for gas cooker. Single drainer stainless steel sink unit. Wall mounted gas combination boiler. Laminate flooring. Door to cellar and door to utility room.
Utility 2.54m (8'4) x 2.24m (7'4)
Radiator. Plumbing for washing machine. Space for tumble dryer. Work surfaces. Laminate flooring. Door to rear garden. Door to WC.
W.C.
Window to side elevation. Low level WC. Laminate floor.
Bedroom one 3.18m (10'5) x 4.32m (14'2)
Two double glazed windows to front elevation. Radiator. Television aerial point.
Bedroom two 3.58m (11'9) x 2.62m (8'7)
Double glazed window to rear elevation. Radiator. Feature original fireplace. Built in cupboard.
Bedroom three 2.59m (8'6) x 2.44m (8)
Double glazed window to rear elevation. Radiator. Feature original fireplace.
Bathroom 2.74m (9) x 1.55m (5'1)
Double glazed window to side elevation. Towel radiator. Fitted with a three piece suite comprising panelled bath with electric shower over, pedestal wash hand basin and low level WC. Floor to ceiling tiling. Laminate floor.
Outside
front garden
Block paved with shrub borders. Enclosed by brick wall.
Rear garden
Mainly laid to lawn. Paved patio area to foot of garden. Flower and shrub borders. Enclosed by brick wall and timber fencing.
Draft details
At the time of print, these particulars are awaiting approval from the Vendor(s).
Cellar
Light Connected
agent's note(S)
The heating and electrical systems have not been tested by the selling agent jackson grundy.
Viewings
By appointment only through the agents jackson grundy – open seven days a week.
Financial advice
We offer free independent advice on arranging your mortgage. Please call our Consultant on . Written quotations available on request. “your home may be repossessed if you do not keep up repayments on A mortgage or any other debt secured on it”.
Property Location
Similar Properties
Terraced house For Sale Northampton Terraced house For Sale NN2 Northampton new homes for sale NN2 new homes for sale Flats for sale Northampton Flats To Rent Northampton Flats for sale NN2 Flats to Rent NN2 Northampton estate agents NN2 estate agents



.png)











