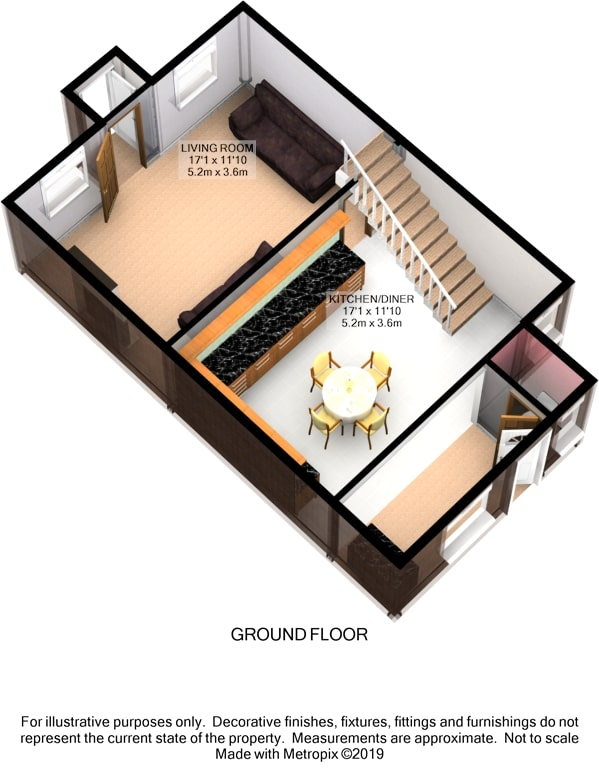3 Bedrooms Terraced house for sale in Calder Terrace, Barnacre, Garstang, Lancashire PR3 | £ 274,500
Overview
| Price: | £ 274,500 |
|---|---|
| Contract type: | For Sale |
| Type: | Terraced house |
| County: | Lancashire |
| Town: | Preston |
| Postcode: | PR3 |
| Address: | Calder Terrace, Barnacre, Garstang, Lancashire PR3 |
| Bathrooms: | 0 |
| Bedrooms: | 3 |
Property Description
'Living in the country is absolute bliss. We have plenty of canalside walks. One way takes us into Garstang, the other to Barton Grange. Our favouraite room is the lounge. It is spacious, yet the burner 'hugs' you when you enter the room. The kitchen is superb when we are entertaiting, being so large. We love cooking for our friends'. - Wow, how does rural living sound to you?
Love Homes Sales and Lettings are thrilled to bring to the market this beautifully presented and extended three bedroom cottage. The current owners have spared no expensive at designed and finishing this home to the highest of standards.
Conveniently located just outside the historic market town of Garstang, this rural property offers a lounge, large dining kitchen and wc to the ground floor. The first floor comprises; three bedrooms and a modern fitted shower room. Externally the home has driveway parking and a large rear garden which would suit those wanting 'The Good Life', but with easy access to the M6 motorway network and surrounding cities of Lancaster and Preston. Manchester can be reached in approximately one hour.
From our High Street office, continue onto Bridge Street. At the mini-roundabout keep left until the next mini-roundabout. Turn left onto Dimples Lane and continue to the end. Turn left, over Bruna Hill and take the first right. Calder Terrace can be found a short distance on the right hand side.
Council Tax : Band A | Double Glazing throughout : Yes | Fuel : Oil
These particulars have been produced as general guidance and do not form any part of a binding contract. Electric, Gas, plumbing, heating, drainage or any other appliances have not been tested by Love Homes (lh). Whilst every care is taken, any measurements given in these details are approximate. No employee of lh is authorised to give or make any representation of warranty towards the home.
Details are available to download, store and use for own personal use. They must not be retransmitted, republished or redistributed. Photographs are to illustrate the property for sale. Any items shown within a photograph are not necessarily included and should be checked with the vendor. The lh logo and ownership copyright must remain on all publications.
**We urgently need more properties to replace sold stock. If you would like us to help sell your home, call us now on or email .
Ground Floor
Lounge
16' 7'' x 11' 9'' (5.07m x 3.61m) Accessed via the entrance porch, this welcoming and cosy sitting room offers a multi fuel burner, decorative coving, two ceiling lights and two windows to the front elevation. Permission has been granted to extend the front if required.
Dining Kitchen
17' 8'' x 17' 2'' (5.39m x 5.25m) Extended to the rear, this room offers plenty of space for kitchen, dining and sitting. Perfectly laid for those wishing to entertaining family and friends in the 'hub' of the home. There is an excellent range of base, wall and display units finished with a modern door and complimenting worktops and splash back tiling. A door leads to the ground floor WC, one to the under stairs storage and one to the rear garden. Stairs lead to the first floor.
First Floor
Bedroom One
11' 11'' x 9' 6'' (3.65m x 2.9m) (To the widest point).
With a window to the front aspect, built in wardrobes, double radiator, exposed beams and ceiling light.
Bedroom Two
11' 11'' x 9' 8'' (3.65m x 2.98m) (To the widest point).
With a window to the rear elevation, built in wardrobe, double radiator, exposed beam and ceiling light.
Bedroom Three
8' 9'' x 7' 3'' (2.68m x 2.21m) With a window to the front, double radiator, exposed beam and ceiling light.
Shower Room
A modern fitted suite comprising; close coupled WC set into a vanity cupboard with recessed wash basin, eye catching tiling, large corner low threshold cubicle with electric 'Aqualisa' shower and white heated towel radiator. As with the rest of the home, this is finished to the highest standards. There are recessed LED lights and also a contemporary radiator.
Exterior
Gardens and Parking
The property is the middle of three homes. There is driveway parking to the front.
The rear offers large gardens (approx. 120') with lawned, patio, green house and storage sheds. There is currently a chicken run and plenty of space for vegetable patches. This garden really does offer those seeking 'The Good Life' everything they need.
Property Location
Similar Properties
Terraced house For Sale Preston Terraced house For Sale PR3 Preston new homes for sale PR3 new homes for sale Flats for sale Preston Flats To Rent Preston Flats for sale PR3 Flats to Rent PR3 Preston estate agents PR3 estate agents



.png)











