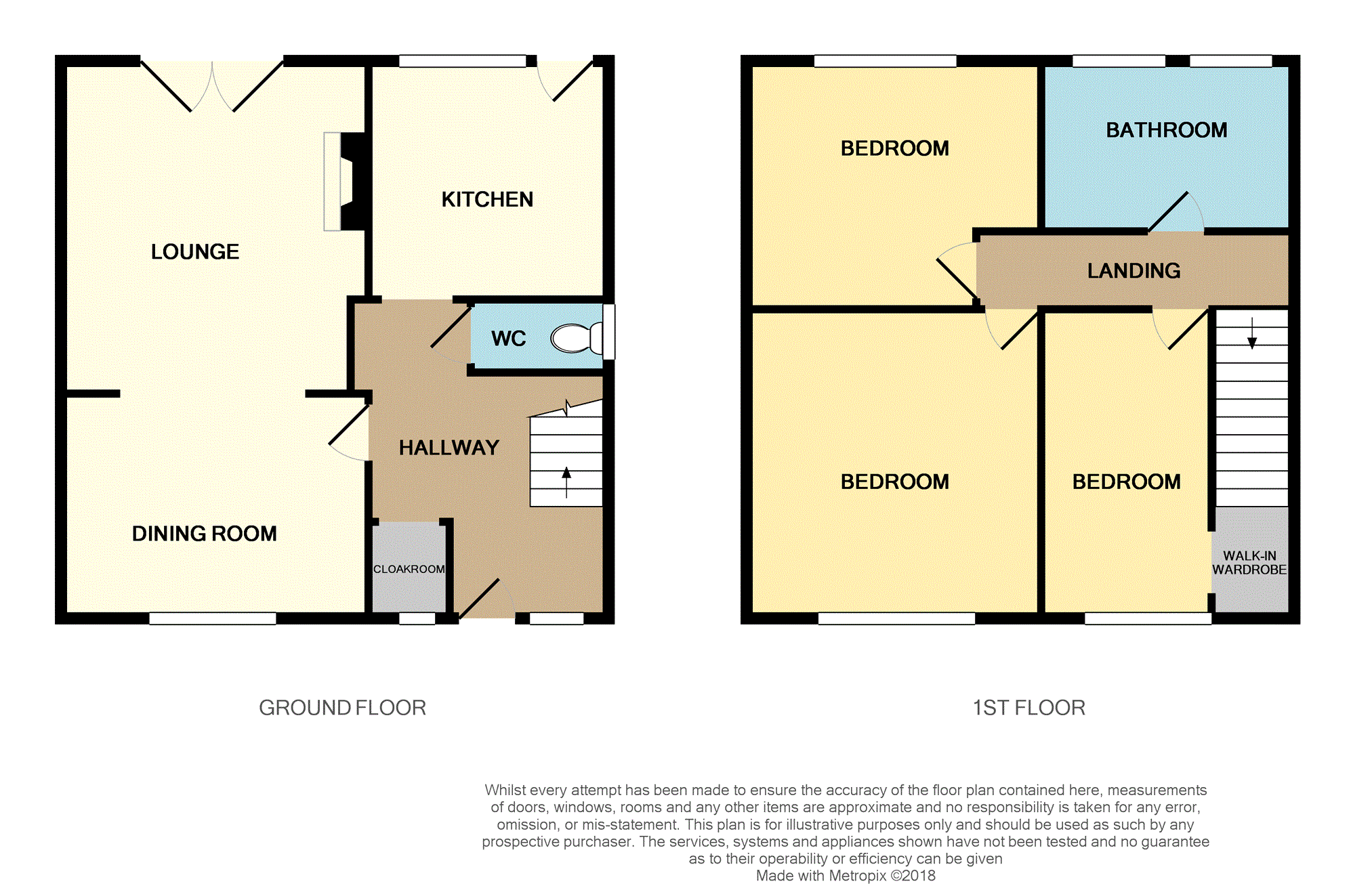3 Bedrooms Terraced house for sale in Caldwell Road, Liverpool L19 | £ 160,000
Overview
| Price: | £ 160,000 |
|---|---|
| Contract type: | For Sale |
| Type: | Terraced house |
| County: | Merseyside |
| Town: | Liverpool |
| Postcode: | L19 |
| Address: | Caldwell Road, Liverpool L19 |
| Bathrooms: | 1 |
| Bedrooms: | 3 |
Property Description
Purplebricks are delighted to bring to market this three bedroom mid terraced property located on Caldwell Road, L19. Close to local shops, amenities and has great transport links close by, including South Parkway train station and Liverpool John Lennon airport.
The property briefly comprises of a entrance hallway, lounge, dining room, kitchen, and downstairs w.C. To the first floor there are three double bedrooms and a four piece family bathroom. Externally there are gardens to the front and rear.
Please book early for a viewing as it will not be on the market for long
Front
Gated access and laid to lawn area.
Hallway
Double glazed window to the front aspect, tiled flooring, wall mounted radiator and cloak cupboard.
Lounge
12'07 x 13'06
French doors to the rear aspect opening on the patio. Open fireplace with tiled inset and wall mounted radiator.
Dining Room
8'11 x 12'06
Double glazed window to the front aspect, laminate flooring and wall mounted radiator.
Kitchen
10'08 x 10'00
Double glazed window and door to the rear aspect, fitted wall and base units with roll edge work tops and tiled splash back. Electric oven with gas hob and extractor hood, stainless steel sink and drainer. Plumbing for washing machine, space for dishwasher and free standing fridge freezer. Combination boiler housed in a wall unit
W.C.
Double glazed window to the side aspect and low level w.C.
Garden
Paved patio, laid to lawn, brick built shed and gated access to the front aspect.
Landing
Loft access.
Master Bedroom
12'07 x 12'10
Double glazed window to the front aspect and wall mounted radiator.
Bedroom Two
10'05 x 12'06 max
Double glazed window to the rear aspect and wall mounted radiator.
Bedroom Three
8'03 x 12'09
Double glazed window to the front aspect, wall mounted radiator and access to walk-in wardrobe.
Walk-In Wardrobe
6'03 x 13'01
Double glazed window to the front aspect.
Family Bathroom
Three double glazed windows to the rear aspect, four piece white suite with walk in shower, corner bath, hand basin and low level w.C. Half tiled walls and towel rail radiator.
Property Location
Similar Properties
Terraced house For Sale Liverpool Terraced house For Sale L19 Liverpool new homes for sale L19 new homes for sale Flats for sale Liverpool Flats To Rent Liverpool Flats for sale L19 Flats to Rent L19 Liverpool estate agents L19 estate agents



.png)











