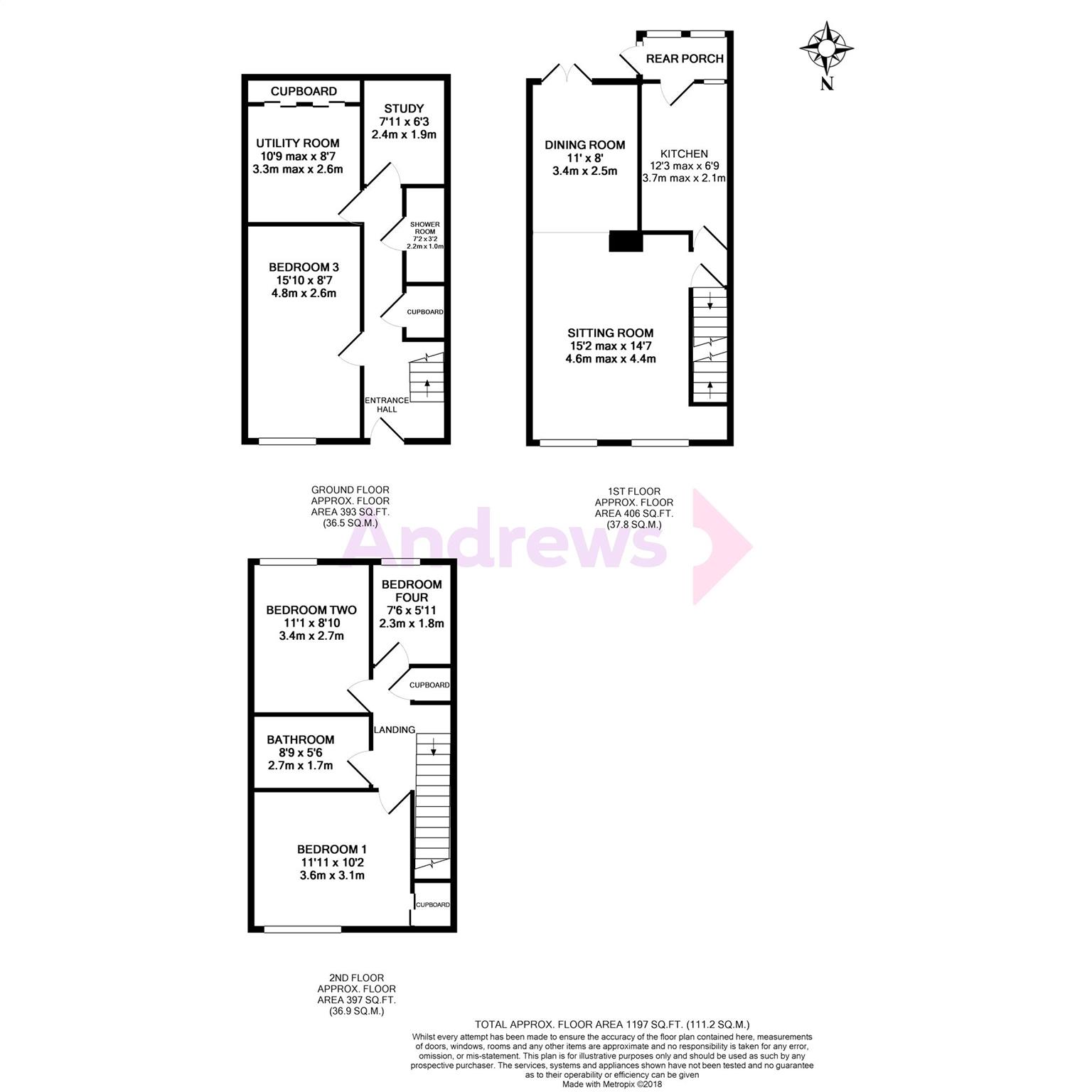4 Bedrooms Terraced house for sale in Calton Walk, Bath, Somerset BA2 | £ 515,000
Overview
| Price: | £ 515,000 |
|---|---|
| Contract type: | For Sale |
| Type: | Terraced house |
| County: | Bath & N E Somerset |
| Town: | Bath |
| Postcode: | BA2 |
| Address: | Calton Walk, Bath, Somerset BA2 |
| Bathrooms: | 1 |
| Bedrooms: | 4 |
Property Description
This tastefully decorated townhouse within half a mile of Bath city centre offers open plan living, south facing rear garden, garage and an off road parking space.
The pedestrianised access to the front and rear gives the property a pleasant traffic free approach.
Once inside, the ground floor entrance hall leads to a double bedroom, shower room, utility and study. A varnished staircase with carpet runner leads to the first floor that comprises of a neutral decor open plan sitting room that opens onto the dining room and a galley style kitchen leading to the rear porch. On the second floor the two double bedrooms are served by a modern bathroom. The front bedroom enjoys panoramic views across the city.
The south facing rear garden offers a suntrap lower patio with steps up to a meandering path that wends past flower and plant beds to the rear garden gate. Off road parking includes a garage on Holloway with a hard standing parking area in front.
Tenure: Leasehold. 999 year lease from June 24th 1971.
Agents note - As this is a leasehold property you are likely to be responsible for management charges and ground rent. You may also incur fees for items such as leasehold packs and in addition you will also need to check the remaining length of the lease. You must therefore consult with your legal representatives on these matters at the earliest opportunity before making a decision to purchase.
Entrance Hall (5.79m max x 1.88m max)
Fixed double glazed window to front. Radiator. Phone point. Staircase with cupboard under. Power points.
Bedroom Three (4.83m x 2.62m)
Double glazed window to front. Radiator. Power points.
Utility Room (3.28m x 2.62m)
Single bowl inset sink unit with single drainer. Plumbed for washing machine. Laminate worktops. Power points. Fitted storage unit. With hanging space and shelves. Tiled floor. Extractor fan/dehumidifier.
Study (2.41m x 1.91m)
Extractor fan/dehumidifier. Tiled floor. Power points.
Shower Room (2.18m x 0.97m)
Low level WC. Hand basin. Extractor fan/dehumidifier. Vinyl flooring. Shower cubicle.
Sitting Room (4.62m max x 4.45m)
Two double glazed windows to front. Painted floorboards. Staircase. Phone. TV and power points. Opening to Dining Room.
Dining Room (3.35m x 2.44m)
Painted floorboards. Radiator. Power points. Double glazed French doors to Rear Garden.
Kitchen (3.73m max x 2.06m)
Part tiling to walls. One and a half bowl inset sink unit with single drainer and cupboards under. Range of cupboards and drawers. Range of wall units. Integrated dishwasher. Neff inset gas hob. Cooker hood. Fitted electric oven. Cooker point. Vinyl floor. Glazed door to Rear Porch. Hatch to Utility Room. Power points.
Rear Porch (2.01m x 1.17m)
Recessed porch. Internal light. Double glazed windows to rear. Double glazed fixed window to side. Double glazed side door to Rear Garden. Power points.
Landing
Loft access. Power points. Boiler cupboard housing Worcester combi boiler.
Bedroom One (4.62m max x 3.10m)
Double glazed window to front. Built in wardrobes. Radiator. Power points.
Bedroom Two (3.38m x 2.69m)
Double glazed window to rear. Radiator. Power points.
Bedroom Four (2.29m x 1.80m)
Double glazed window to rear. Radiator. Power points.
Bathroom (2.67m x 1.68m)
Panelled bath with wall mounted central tap, glass screen and shower over. Mirror with down lights. Vanity unit and hand basin. Low level WC. Tiled walls. Shelving cupboards. Heated towel rail. Shaver point. Extractor fan. Fitted cupboards.
Front Garden (7.62m x 5.36m)
Patio. Lawn. Flower borders. External light. Tree. Steps.
Rear Garden (9.14m x 4.88m)
Fencing to sides and rear. Patios. Flower and shrub beds. Trees and shrubs. Gated rear access. Path.
Garage (5.05m x 2.39m)
Garage in a block with up and over door.
Parking (5.99m x 2.64m)
Hard standing parking space to front of Garage.
Property Location
Similar Properties
Terraced house For Sale Bath Terraced house For Sale BA2 Bath new homes for sale BA2 new homes for sale Flats for sale Bath Flats To Rent Bath Flats for sale BA2 Flats to Rent BA2 Bath estate agents BA2 estate agents



.png)











