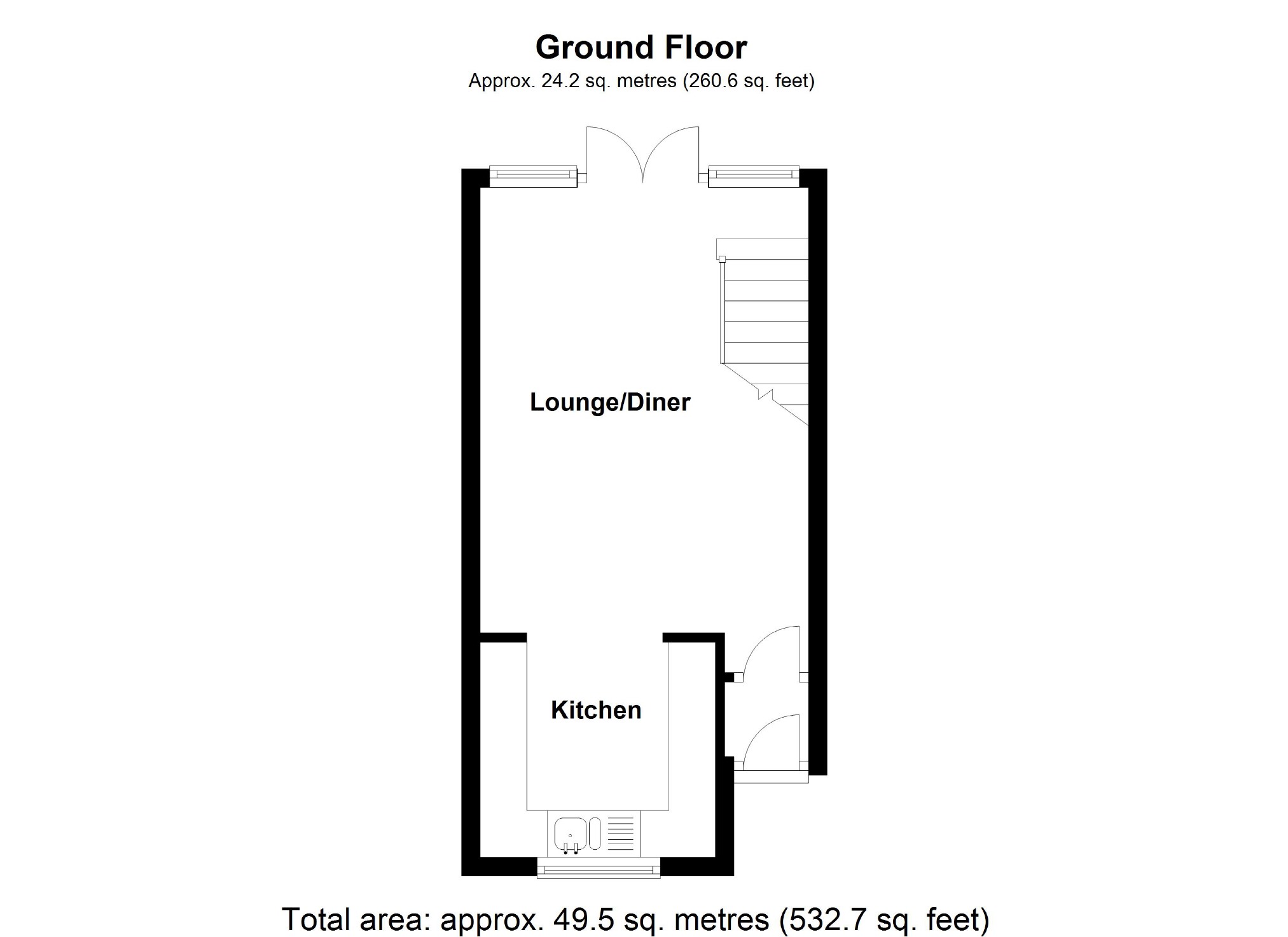2 Bedrooms Terraced house for sale in Calverleigh Crescent, Furzton, Milton Keynes MK4 | £ 220,000
Overview
| Price: | £ 220,000 |
|---|---|
| Contract type: | For Sale |
| Type: | Terraced house |
| County: | Buckinghamshire |
| Town: | Milton Keynes |
| Postcode: | MK4 |
| Address: | Calverleigh Crescent, Furzton, Milton Keynes MK4 |
| Bathrooms: | 1 |
| Bedrooms: | 2 |
Property Description
Well presented home, in this sought after location close to furzton lake. Sold with the benefit of no upper chain and boasting a lounge/diner, off road parking & private rear garden.
In further detail this two bedroom terraced property in the sought after area of Furzton, to the South West of Milton Keynes. The property's accommodation boasts; Entrance porch, kitchen, spacious lounge/diner, master bedroom with fitted wardrobes and single second bedroom also with wardrobe space. To the outside a well sized private rear garden and parking to the front.
EPC Rating: C
Location: Furzton
Furzton is a residential area boasting Furzton Lake, which has walk and cycle-ways around it. The area is situated in south-west Milton Keynes and has a linear park running through it, playing fields, a number of children's parks, allotments and a local shopping centre. The area is well served by local buses.
The Property
Ground Floor
Entrance Porch
Opens to:
Lounge/Diner (15'8 x 11'7 (4.78m x 3.53m))
With two UPVC double glazed windows to the rear aspect, UPVC double glazed french doors to the Garden, laminate flooring and stairs rising to the first floor, open to:
Kitchen (8'3 x 7'7 (2.51m x 2.31m))
Fitted with a matching range of wall and base level units with worktop space over and a 1+½ bowl sink unit with single drainer and mixer tap. The kitchen has plumbing for a washing machine, space for a fridge/freezer, a built-in oven, built-in four ring electric hob, a double glazed window to the front aspect and tiled flooring with ceiling spotlights.
First Floor
Landing
Doors to:
Master Bedroom (11'7 x 10'6 (3.53m x 3.20m))
With a double glazed window to the rear aspect, a radiator and fitted carpet.
Bedroom Two (11'7 x 6'6 (3.53m x 1.98m))
With a UPVC double glazed window to the front aspect, a boiler cupboard housing a combination boiler, a storage cupboard, radiator and laminate flooring.
Bathroom
Fitted with a three piece suite comprising of a corner bath, a pedestal wash-hand basin and a close coupled WC. The bathroom has tiled splash-backs, a radiator and laminate flooring with ceiling spotlights.
Outside
Rear Garden
Mainly laid to lawn with a graved patio area and decked area to the rear.
Parking
Hardstanding driveway
Tenure
Freehold
You may download, store and use the material for your own personal use and research. You may not republish, retransmit, redistribute or otherwise make the material available to any party or make the same available on any website, online service or bulletin board of your own or of any other party or make the same available in hard copy or in any other media without the website owner's express prior written consent. The website owner's copyright must remain on all reproductions of material taken from this website.
Property Location
Similar Properties
Terraced house For Sale Milton Keynes Terraced house For Sale MK4 Milton Keynes new homes for sale MK4 new homes for sale Flats for sale Milton Keynes Flats To Rent Milton Keynes Flats for sale MK4 Flats to Rent MK4 Milton Keynes estate agents MK4 estate agents



.png)











