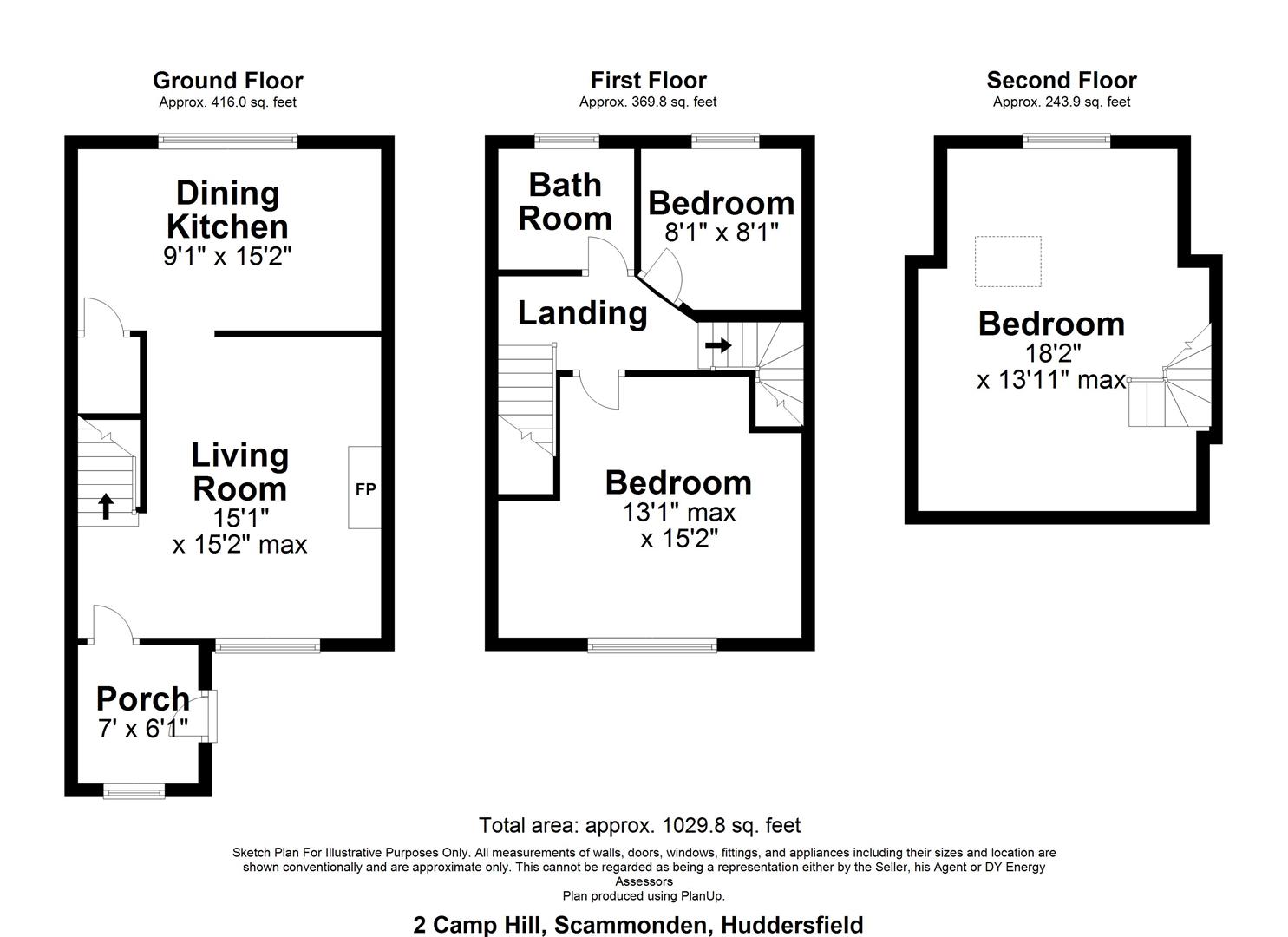3 Bedrooms Terraced house for sale in Camp Hill, Scammonden, Huddersfield HD3 | £ 230,000
Overview
| Price: | £ 230,000 |
|---|---|
| Contract type: | For Sale |
| Type: | Terraced house |
| County: | West Yorkshire |
| Town: | Huddersfield |
| Postcode: | HD3 |
| Address: | Camp Hill, Scammonden, Huddersfield HD3 |
| Bathrooms: | 1 |
| Bedrooms: | 3 |
Property Description
Set to this lovely, rural location, within a short walking distance of Scammonden Water, is this much improved, stone built, extended, mid terraced cottage. The property, which has been enjoyed and improved over the last 25 years by the current owners, offers a one-off opportunity to acquire a delightful cottage in a truly wonderful setting. The property may well prove suitable to professional couples looking to acquire something in this desirable location, whilst being within a short distance of the M62 motorway network, serving both Leeds and Manchester city centres. Internally, the property offers a blend of original character and modern refinement, including timber and stone flooring to the ground floor, double glazing, feature open fire, kitchen with high quality granite worktops and a Rayburn. To the first floor, there are two bedrooms, house bathroom and a staircase leading to an attic room / bedroom three. Externally, there is a cobbled parking area, a small, lawned garden with water feature, a flagged seating area and timber outside store. The views over the rear elevation must be seen to be appreciated. Offered with no upper chain!
Viewing is highly recommended!
Entrance Porch
An oak panelled door with leaded glazed insert opens to the entrance porch. There is timber panelling to the ceiling, exposed stonework, useful storage cupboard, with additional storage in the roof space, a ceiling light point, a wall light point and two uPVC double glazed windows look out onto the front garden. A heavy timber panelled door with leaded, glazed insert opens to the lounge.
Living Room
This lovely, principle reception room is packed with character and has exposed beams to the ceiling, timber panelling and exposed stonework. Throughout the room there is timber flooring and two uPVC double glazed windows, looking out to the front garden, have an exposed stone work surround, and radiator beneath. The focal point of this room is a lovely stone fire surround with matching inset and hearth, home to a wood burning stove. An exposed stone panelled wall, complete with radiator, takes us through to the dining kitchen.
Dining Kitchen
Running across the rear of the property, and having a lovely outlook to the rear via four uPVC double glazed stone mullioned windows. The dining area has timber panelling to the ceiling, exposed beams and a creel. A timber panelled door leads to a useful under-stairs store cupboard with stone shelving, power and light points. Stone flagged flooring leads us into the kitchen area. The kitchen has a range of oak base cupboards, drawers, granite worktops with exposed stone and tiled splashbacks with wall cupboards over. There is housing for a solid fuel Rayburn, a Belfast style sink unit with mixer tap over, integrated fridge and washing machine, and there are spotlamps to the ceiling.
First Floor Landing
From the living room, a timber panelled door opens to a staircase with exposed stone walls and oak steps, leading to the first floor landing. The landing enjoys timber panelling to the ceiling, a wall light point, a radiator and exposed floor boards.
House Bathroom
Set to the rear of the property, enjoying lovely views to the rear elevation via two uPVC double glazed windows. There is timber panelling to the ceiling, and exposed oak flooring. The walls are predominantly tiled to dado height. There is a chrome, wall-mounted, heated towel rail and a shaver point. The bathroom suite comprises a low flush WC and a pedestal hand-basin with twin taps over. There is a panelled bath with matching twin taps and overlying mains fed, thermostatic shower.
Bedroom One
The Master Bedroom is set to the front of the property and has five uPVC double glazed windows with exposed mullions overlooking the front garden. There is timber panelling to the ceiling, a central ceiling light point and a radiator. The focal point of this room is a lovely, exposed stone fire surround, complete with chimney breast, inset and hearth, home to a multi-fuel stove.
Bedroom Two
This single bedroom is set to the rear of the property and has two uPVC double glazed windows, complete with stone mullions, overlooking fields to the rear. There is timber panelling to the ceiling, a Creel, exposed oak flooring, various power points and a radiator.
Attic Room
A staircase leads up to the attic room / bedroom three. A lovely room, complete with an array of exposed roof timbers, beams, under-eaves storage, spotlamps, wall light points and a radiator. In the past, this most useful room has been used as an occasional bedroom, sitting room and study. There is a Velux double glazed window to the ceiling, and two uPVC double glazed windows look down onto the farmland below.
External Details
A cobbled driveway provides ample parking, and a timber panelled gate takes us through to the enclosed, walled and fenced garden. The garden is mainly lawned with flower beds, shrubs a fish pond and mature trees. A cobbled pathway takes us to a small, flagged seating area with a timber panelled outside store.
Property Location
Similar Properties
Terraced house For Sale Huddersfield Terraced house For Sale HD3 Huddersfield new homes for sale HD3 new homes for sale Flats for sale Huddersfield Flats To Rent Huddersfield Flats for sale HD3 Flats to Rent HD3 Huddersfield estate agents HD3 estate agents



.png)











