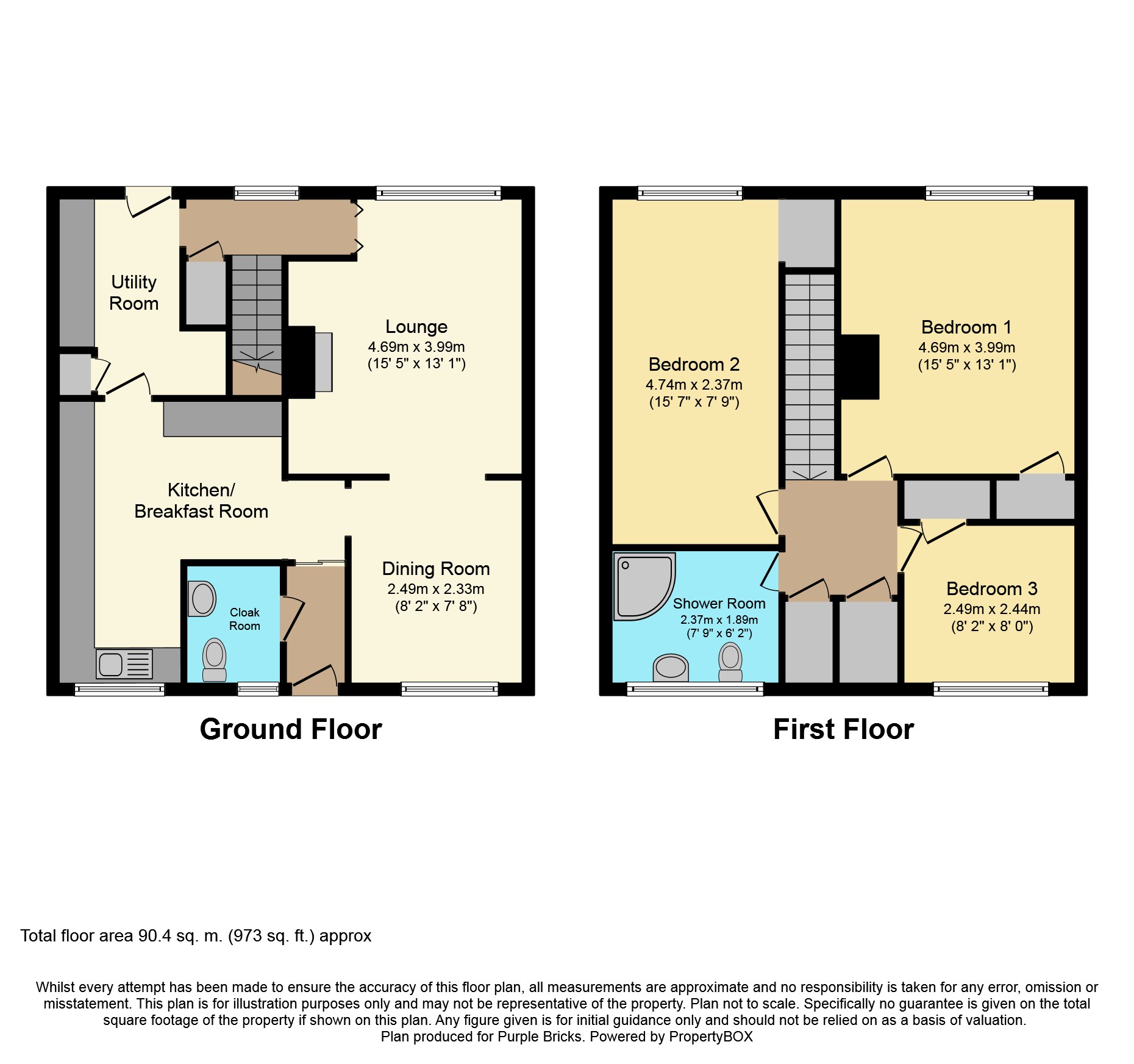3 Bedrooms Terraced house for sale in Campbell Close, Worksop S81 | £ 105,000
Overview
| Price: | £ 105,000 |
|---|---|
| Contract type: | For Sale |
| Type: | Terraced house |
| County: | Nottinghamshire |
| Town: | Worksop |
| Postcode: | S81 |
| Address: | Campbell Close, Worksop S81 |
| Bathrooms: | 1 |
| Bedrooms: | 3 |
Property Description
Perfect for the first time buyer, this well presented three bedroom house situated close to local aminities, including schools, shops, the house comprises of entrance hall, lounge, kitchen/breakfast room, dining room, cloakroom, hallway, utility room, landing, three bedrooms and bathroom, the house is complete with front and rear gardens.
Entrance Hall
Double glazed entrance door,
vinyl flooring, sliding door to Kitchen/Breakfast Room:
Cloak Room
Opaque double glazed window to front, fitted with two piece suite wash hand basin, low-level WC and ceramic and half height tiling to all walls, wooden laminate flooring:
Dining Room
2.49m (8'2") x 2.33m (7'8")
Double glazed window to front, double radiator, wooden laminate flooring.
Lounge
4.20m (13'4") x 3.37m (11'11")(max)
Double glazed window to front, double glazed window to side, living flame effect electric fire with wooden surround, double radiator, fitted carpet, telephone point, TV point:
Kitchen/Breakfast
3.32m (10'11") x 2.14m (7')
Fitted with a matching range of base and eye level units with worktop space over, stainless steel sink unit with single drainer and mixer tap with ceramic tiled splashbacks tiled surround, plumbing for automatic washing machine, built-in fan assisted oven, built-in four ring gas hob with extractor hood over, double glazed window to front, double radiator, vinyl flooring, coving to ceiling, open plan to Dining Room:
Utility Room
Fitted with a matching range of base units with worktop space over, space for fridge/freezer and tumble dryer, fitted carpet, coving to ceiling, double glazed opaque entrance door, built-in cupboard.
Hallway
Opaque double glazed window to rear, radiator, fitted carpet, telephone point, coving to ceiling, folding door to Lounge, built-incupboard.
Bedroom One
3.58m (11'9") x 3.57m (11'1")
Double glazed window to rear, radiator, fitted carpet, TV point, coving to ceiling, door to Storage cupboard:
Bathroom
Fitted with three piece suite comprising pedestal wash hand basin, tiled shower enclosure with fitted shower over, shower base, glass screen and mixer tap and low-level WC, extensive ceramic and tiling to all walls, extractor fan, opaque double glazed window to front, double radiator, vinyl flooring:
Bedroom Two
4.74m (15'6") x 2.37m (7'9")
Double glazed window to rear, two radiators, fitted carpet, coving to ceiling, open plan to Storage cupboard:
Bedroom Three
2.49m (8'2") x 2.44m (8')
Double glazed window to front, fitted carpet, built-in cupboard.
Front Garden
Enclosed front garden with lawned area, small and wooden panelled fencing to front and sides, metal front gated access:
Rear Garden
IEnclosed rear garden, large patio timber, decking and area, yard with area, wooden panelled fencing to rear and sides, metal garden shed, wooden lockable rear gated access.
Property Location
Similar Properties
Terraced house For Sale Worksop Terraced house For Sale S81 Worksop new homes for sale S81 new homes for sale Flats for sale Worksop Flats To Rent Worksop Flats for sale S81 Flats to Rent S81 Worksop estate agents S81 estate agents



.png)











