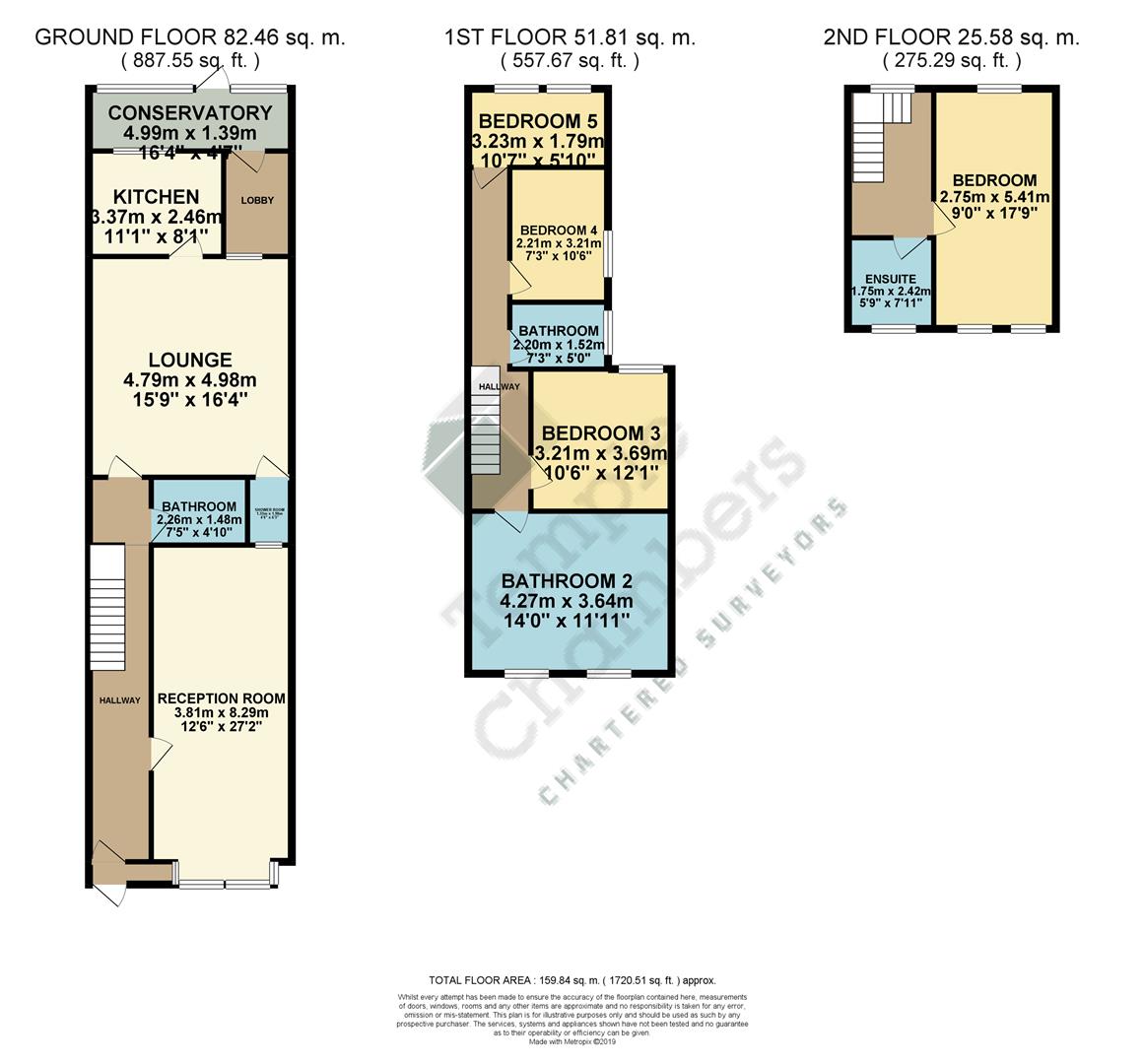5 Bedrooms Terraced house for sale in Canterbury Road, London E10 | £ 750,000
Overview
| Price: | £ 750,000 |
|---|---|
| Contract type: | For Sale |
| Type: | Terraced house |
| County: | London |
| Town: | London |
| Postcode: | E10 |
| Address: | Canterbury Road, London E10 |
| Bathrooms: | 3 |
| Bedrooms: | 5 |
Property Description
Kings Group is proud to present this fantastic five bedrooms property on Canterbury Road. This is an amazingly spacious house, upon entrance is a large living and dining room. Down the hallway is one of the first family bathrooms, followed by another lounge which gives access to the kitchen, down stairs WC and conservatory room to the rear with door leading to the rear garden. On the first floor are four bedrooms. Two single bedrooms to the rear along with another family bathroom and two further double bedrooms to the front of the property. On the second floor is a large bedroom along with a convenient shower room. Located in between both Leyton Midland and Lea Bridge Road stations so transport links are easily accessible. The local bus route is also within one minute walking distance from the property and has buses running to Blackhorse Road Station, Walthamstow Central, Leyton and Stratford. Lea Bridge Road amenities are within walking distance as well as the High Road of Leyton so you are spoilt for choice for shops, bars and restaurants. Call today to avoid disappointment.
Entrance Hallway
Via porch with double glazed windows to front and side aspect.
Hallway
Stairs to first floor landing, under stairs storage cupboard, gas/electric meter cupboard, single glazed window to front aspect, single radiator, laminate flooring and power points.
Reception Room (8.29 x 3.81 (27'2" x 12'5"))
Double glazed bay window to front aspect, two double radiators, laminate flooring, phone point, TV aerial point and power points.
Dining Room (4.98 x 4.79 (16'4" x 15'8"))
Skylight, laminate flooring, phone point, TV aerial point and power points.
Lobby (1.36 x 1.13 (4'5" x 3'8"))
Double glazed window to rear aspect, tiled flooring, power points and double glazed door leading to garden.
Kitchen (3.37 x 2.46 (11'0" x 8'0"))
Range of base and wall units with roll top work surfaces, tiled splash backs, freestanding cooker with chimney style extractor hood, stainless steel sink and drainer unit, space for fridge freezer, integrated dish washer, power points, tiled flooring and double glazed window to rear aspect.
Conservatory (4.99 x 1.39 (16'4" x 4'6"))
Single glazed window to rear aspect, sink and drainer unit, plumbing for washing machine, tiled flooring, vaillant boiler, power points and double glazed door.
Bathroom (2.26 x 1.48 (7'4" x 4'10"))
Shower cubicle with thermostatically controlled shower, hand wash basin with mixer tap and vanity unit under, low level flush WC, single radiator, tiled walls and double glazed opaque window to side aspect.
Wet Room (1.90 x 1.33 (6'2" x 4'4"))
Thermostatically controlled shower, pedestal hand wash basin, low level flush WC, extractor fan, tiled flooring, tiled walls and double glazed window to side and rear aspect.
Lobby (2.30 x 1.55 (7'6" x 5'1"))
With power points.
First Floor Landing
Bathroom (2.20 x 1.52 (7'2" x 4'11"))
Three piece bathroom suite comprising panel enclosed bath with mixer tap and shower attachment, pedestal hand wash basin with mixer tap, low level flush WC, tiled walls, lino flooring and double glazed opaque window to side aspect.
Bedroom One (4.27 x 3.64 (14'0" x 11'11"))
Double glazed window to front aspect, single radiator, laminate flooring, fitted wardrobe, phone point, TV aerial point and power points.
Bedroom Two (3.69 x 3.21 (12'1" x 10'6"))
Double glazed window to rear aspect, double radiator, laminate flooring, fitted wardrobe, phone point, TV aerial point and power points.
Bedroom Three (3.03 x 2.21 (9'11" x 7'3"))
Double glazed window to side aspect, double radiator, fitted carpet, phone point, TV aerial point and power points.
Second Floor Landing
Bedroom Four (3.23 x 1.79 (10'7" x 5'10"))
Double glazed window to rear aspect, single radiator, fitted carpet, phone point, TV aerial point and power points.
Loft Room (5.41 x 2.75 (17'8" x 9'0"))
Double glazed window to rear aspect, two double glazed Velux windows to front aspect, single radiator, laminate flooring, phone point, TV aerial point, power points and eaves storage.
En Suite (2.42 x 1.75 (7'11" x 5'8"))
Shower cubicle with thermostatically controlled shower, pedestal hand wash basin, low level flush WC, extractor fan, tiled flooring and double glazed velux window to front aspect.
Exterior
Garden (5.17 x 4.75 (16'11" x 15'7"))
Fence panels, outside water tap, security light and summer house.
Summer House (5.17 x 4.75 (16'11" x 15'7"))
With double glazed windows to front aspect, power and lighting.
Disclaimer
The property misdescriptions act 1991. The agent has not tested any apparatus, equipment, fixtures or services and so cannot verify that they are in working order, or fit for the purpose. References to the Tenure of a property are based on information supplied by the vendor. The agent has not had sight of the Title documents. A buyer is advised to obtain verification from their Solicitor or Surveyor.
Property Location
Similar Properties
Terraced house For Sale London Terraced house For Sale E10 London new homes for sale E10 new homes for sale Flats for sale London Flats To Rent London Flats for sale E10 Flats to Rent E10 London estate agents E10 estate agents



.png)











