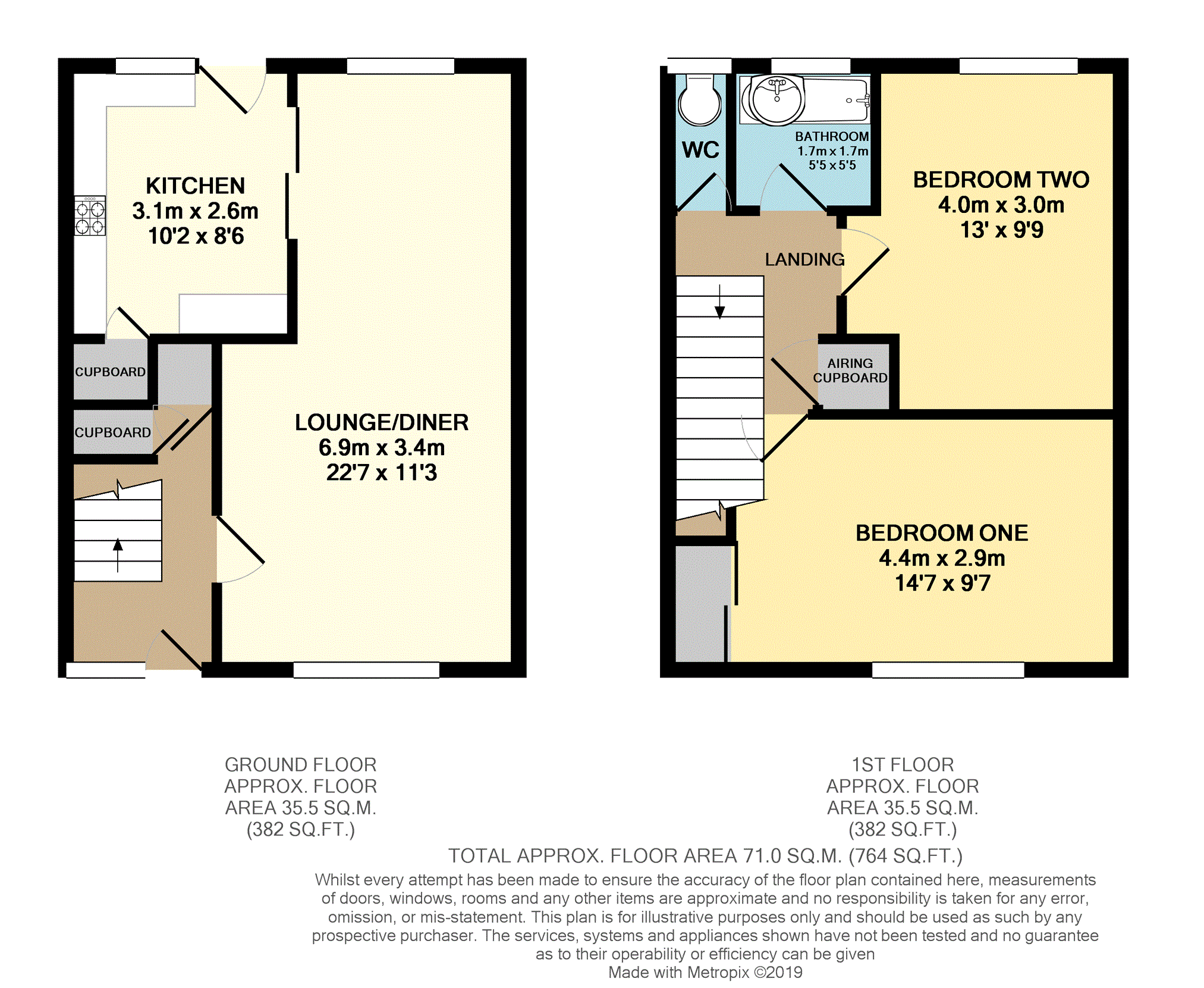2 Bedrooms Terraced house for sale in Canterbury Road, Sittingbourne ME10 | £ 190,000
Overview
| Price: | £ 190,000 |
|---|---|
| Contract type: | For Sale |
| Type: | Terraced house |
| County: | Kent |
| Town: | Sittingbourne |
| Postcode: | ME10 |
| Address: | Canterbury Road, Sittingbourne ME10 |
| Bathrooms: | 1 |
| Bedrooms: | 2 |
Property Description
A great first time purchase in a convenient location, wonderfully presented throughout, two double size bedrooms, close to town centre.
This two bedroom house is could be the perfect start to becoming a home owner! Internally the presentation is immaculate throughout leaving you completely diy free.
The property has been a much loved family home for over the past 40 years and has always been kept updated to highest of standards.
The living/ dining room has duel aspect windows and opens onto the kitchen, which then leads out to the garden
The first floor has the two double size bedrooms with the seperate W/C and bathroom, bedroom has a built in wardrobe.
Externally the property sits away from the road side and positioned along a small little walkway and the back garden is private a secluded with a handy brick built storage shed!
Location
Canterbury Road is an extremely popular and desirable location to live within the village of Bapchild, the local amenities and schools are all within walking distance.
The town centre, with its choice of supermarkets and main line train station are also within easy reach and just a short car journey away (approximately 1.5 miles a away).
Access to the A249 junction leading to both the M2 and M20 motorway junctions are reachable within minutes.
Entrance Hall
Entrance door, stairs to the first floor, storage cupboard, door to;
Living / Dining Room
22’7 x 11’3
Windows to front and rear, door to;
Kitchen
10’2 x 8’6
Window and door to rear garden. Range of matching wall units with work surfaces over, space for washing machine cooker and fridge freezer, under stairs storage cupboard.
First Floor Landing
Stairs to the ground floor, airing cupboard, doors to;
Bedroom One
14’7 x 9’7
Window to front, built in wardrobe.
Bedroom Two
13’ x 9’9
Window to rear.
Bathroom
Window to rear, panel enclosed bath and wash hand basin.
Cloak Room
Window to rear, low level W/C.
Rear Garden
Low maintence style with brick build shed.
Property Location
Similar Properties
Terraced house For Sale Sittingbourne Terraced house For Sale ME10 Sittingbourne new homes for sale ME10 new homes for sale Flats for sale Sittingbourne Flats To Rent Sittingbourne Flats for sale ME10 Flats to Rent ME10 Sittingbourne estate agents ME10 estate agents



.png)









