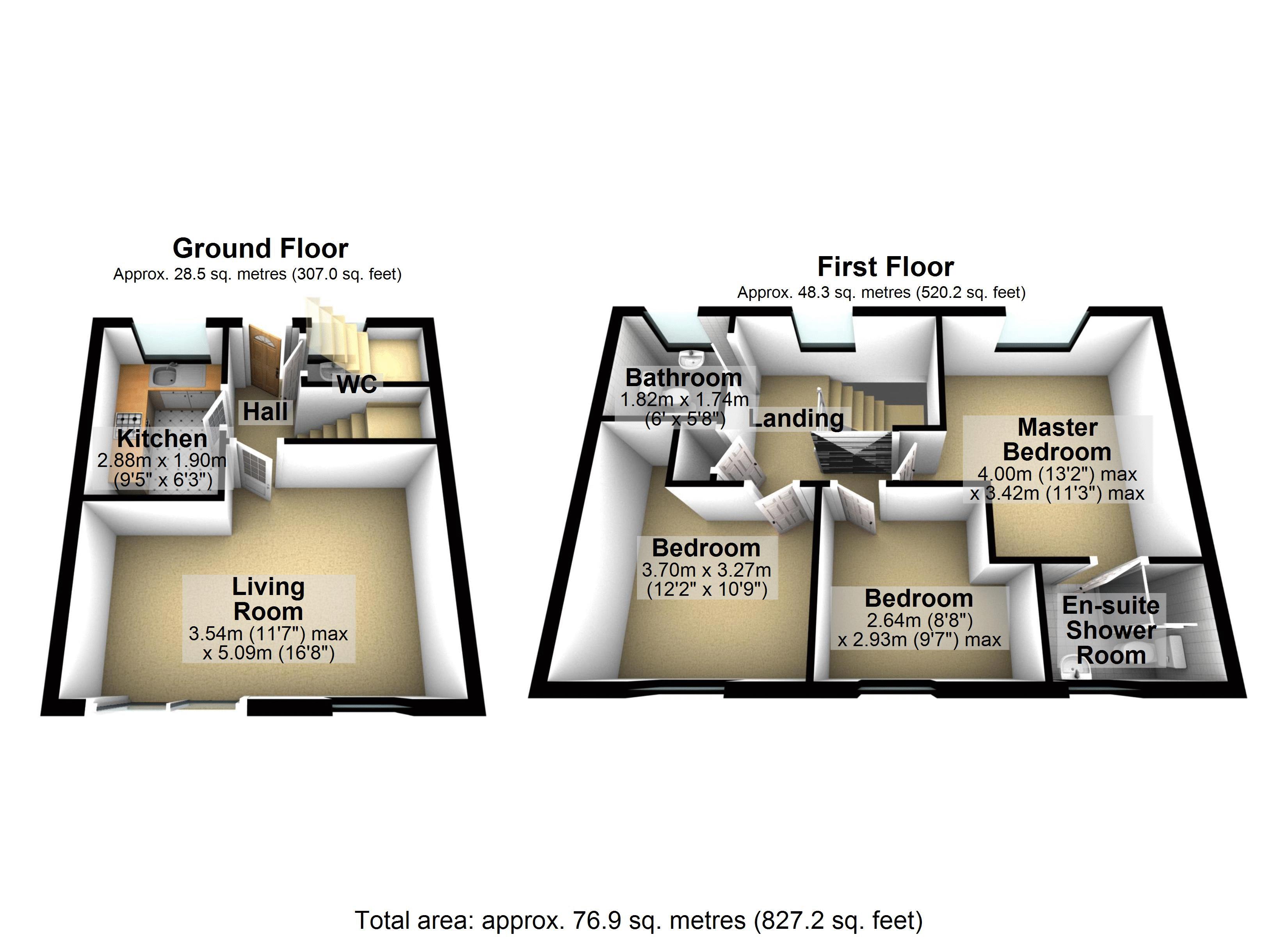3 Bedrooms Terraced house for sale in Carberry View, Weston Village, Weston-Super-Mare BS24 | £ 219,950
Overview
| Price: | £ 219,950 |
|---|---|
| Contract type: | For Sale |
| Type: | Terraced house |
| County: | North Somerset |
| Town: | Weston-super-Mare |
| Postcode: | BS24 |
| Address: | Carberry View, Weston Village, Weston-Super-Mare BS24 |
| Bathrooms: | 1 |
| Bedrooms: | 3 |
Property Description
Ideal for the investor, first time buyer or downsizer! Located in the popular Weston Village this three bedroom end of terrace home is ideally positioned with convenient transport links to the M5, Junction 21, local bus routes, schools and amenities. The well presented accommodation comprises; hallway, cloakroom, kitchen, lounge/dining room, three bedrooms (including master en-suite) and a bathroom. Outside the enclosed rear garden is mostly laid to lawn and patio slab with an ornamental fish pond and planted borders. Additional benefits include a single garage, parking and gas fired central heating. EPC rating C69, Council Tax Band C.
Entrance
Panel front entrance door to hallway.
Hallway
Coved ceiling, doors to principal ground floor rooms. Stairs rising to first floor.
Cloakroom
Uvpc double glazed window, low level W/C, pedestal wash hand basin and radiator.
Kitchen (9' 8'' x 6' 3'' (2.94m x 1.90m))
UPVC double glazed window. A range of wall and floor units with roll edge work surfaces and tiled splash backs over. Inset four burner gas hob, with extractor hood over and oven under. Space and plumbing for appliances, space for upright fridge/freezer. Wall mounted 'Glowworm' gas fired boiler and controls. One and a half bowl stainless steel sink and drainer, vinyl flooring, radiator.
Lounge/Dining Room (16' 9'' x 11' 7'' (5.10m x 3.54m))
A spacious room with coved ceiling, UPVC double glazed window and sliding aluminium doors to rear garden. Twin centre ceiling lights, two radiators.
Stair Flight Rising To First Floor Landing From Hallway
First Floor Landing
Coved ceiling, access to roof space, radiator, UPVC double glazed window, doors to first floor rooms, radiator, cupboard housing hot water storage tank and controls.
Bathroom (5' 7'' x 6' 5'' (1.70m x 1.95m))
Panelled bath with mixer tap and shower hose attachment over, low level W/C, pedestal wash hand basin, UPVC double glazed window, part tiled walls, vinyl flooring, extractor fan and radiator.
Bedroom One (13' 1'' x 11' 3'' (3.99m x 3.42m) (maximum))
Coved ceiling, UPVC double glazed window, radiator, door to en-suite.
En-Suite (6' 9'' x 5' 5'' (2.06m x 1.66m))
Corner shower enclosure with mains fed shower and glass doors over. Low level W/C, pedestal wash hand basin, UPVC double glazed window, extractor fan, radiator, vinyl flooring, shaving point and light.
Bedroom Two (10' 9'' x 8' 11'' (3.27m x 2.73m) (plus 1.10m x 1.02m))
Coved ceiling, UPVC double glazed window, radiator.
Bedroom Three (9' 8'' x 8' 8'' (2.94m x 2.65m))
Coved ceiling, UPVC double glazed window, radiator.
Outside
There is a single garage with up and over door. To the rear of the property off street parking is provided outside of the garage.
Rear Garden
An enclosed rear garden, mainly laid to lawn and patio slab, with ornamental fish pond, planted borders and gate to the rear.
Property Location
Similar Properties
Terraced house For Sale Weston-super-Mare Terraced house For Sale BS24 Weston-super-Mare new homes for sale BS24 new homes for sale Flats for sale Weston-super-Mare Flats To Rent Weston-super-Mare Flats for sale BS24 Flats to Rent BS24 Weston-super-Mare estate agents BS24 estate agents



.png)











