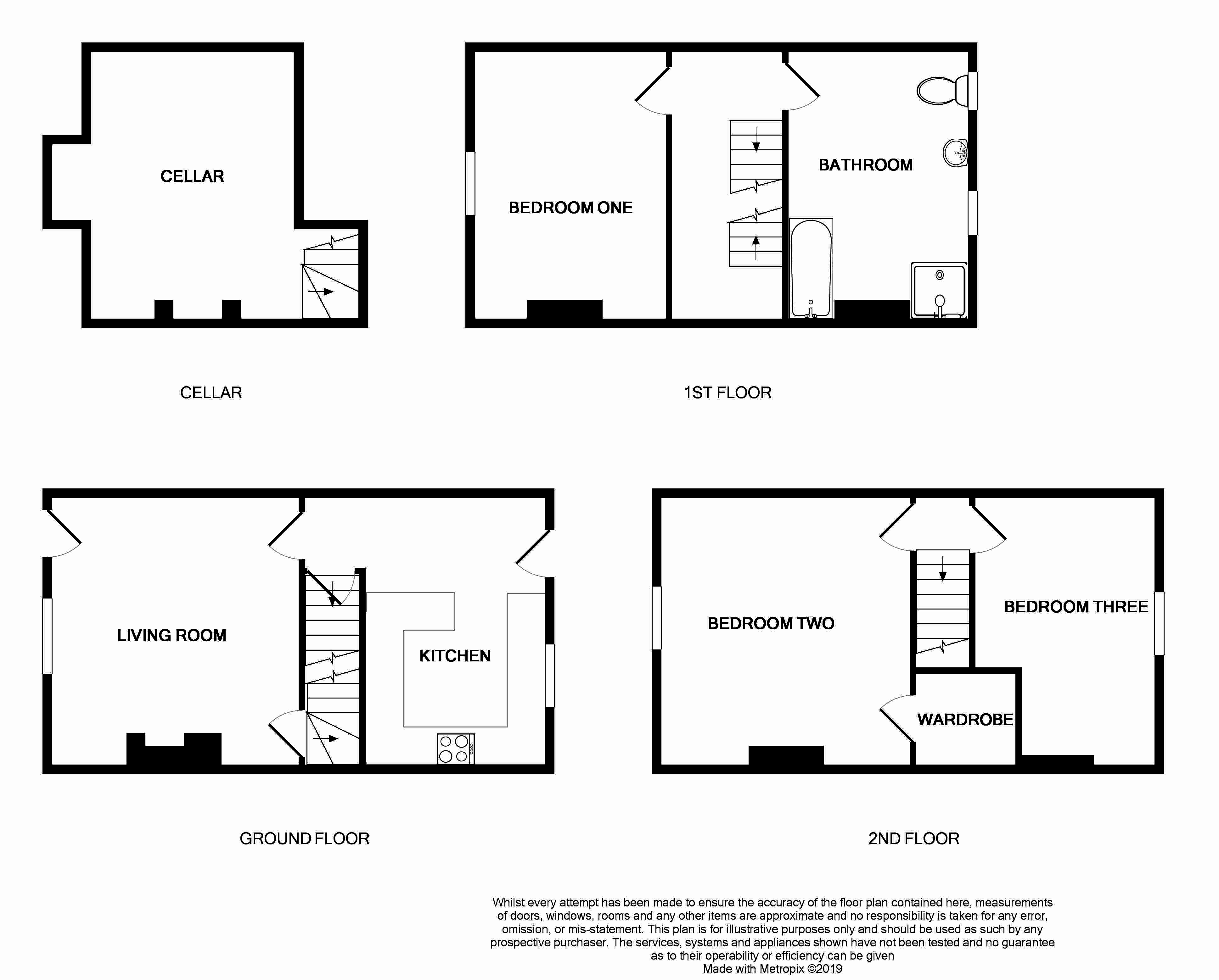3 Bedrooms Terraced house for sale in Carleton Street, Skipton BD23 | £ 190,000
Overview
| Price: | £ 190,000 |
|---|---|
| Contract type: | For Sale |
| Type: | Terraced house |
| County: | North Yorkshire |
| Town: | Skipton |
| Postcode: | BD23 |
| Address: | Carleton Street, Skipton BD23 |
| Bathrooms: | 1 |
| Bedrooms: | 3 |
Property Description
A very well presented mid terraced property with three double bedrooms and a large bathroom, only a short walk from Skipton town centre. Includes gas central heating and double glazed windows throughout.
Location
The historic market town of Skipton provides comprehensive shopping and leisure facilities and is famous for its four days a week street market and castle. The town also benefits from excellent primary and secondary schools, with two of the town's secondary schools appearing consistently within the top three of North Yorkshire's school league tables. Within 10 minute drive of the Yorkshire Dales National Park, the town is close to the Pennine Way and the popular holiday destinations of Malham, Grassington and Bolton Abbey. The town's railway station has regular services to Leeds and Bradford and a daily service direct to London. The major commercial towns of East Lancashire and West Yorkshire are all within easy driving distance.
Living room
14' 5" x 13' 3" (4.4m x 4.04m)
A spacious living room accessed via a uPVC part glazed door, with feature recessed gas stove fireplace on a stone hearth, wall lights, laminate floor covering and door leading to the kitchen and door leading to the staircase.
Breakfast kitchen
14' 1" x 9' 8" (4.30m x 2.96m)
Comprising a range of beech coloured wall and base units with dark laminate work surfaces, breakfast bar and complimentary tiling over. Stainless steel single drainer sink with mixer tap. Space and gas supply for a range cooker with recessed extractor over, under counter space and plumbing for a washing machine and integral under counter fridge. Laminate floor tiles, contemporary wall radiator and plinth fan heater. Door leads to the basement and uPVC door leads out to the enclosed garden area.
Cellar
13' 1" x 10' 4" (4.00m x 3.17m)
Stairs from the kitchen lead down to a good sized cellar area
First floor landing
Stairs from the living room lead up to the first floor landing, with door leading to a bedroom and the bathroom. Further stairs lead up to the second floor.
Bedroom one
14' 6" x 10' 0" (4.42m x 3.05m)
Well proportioned double bedroom with view over St Andrews churchyard.
Bathroom
Very large bathroom comprising a large white bath with mixer tap and tiled surround, white close couple dual flush WC and white pedestal wash hand basin with mixer tap. Built in separate shower cubicle with thermostatic shower and extractor fan. Recessed ceiling lights and laminate tile flooring.
Second floor landing
Stairs from the first floor lead up to the second floor landing, with doors leading to two further bedrooms.
Bedroom two
14' 4" x 13' 3" (4.39m x 4.04m)
Large double bedroom with dormer window over looking St Andrews churchyard, exposed feature beam, contemporary radiator, laminate floor covering and door leading to well proportioned over stairs cupboard.
Bedroom three
13' 10" x 9' 8" (max) (4.24m x 2.97m (max))
Another double bedroom with feature expose beam, contemporary radiator and dormer window overlooking the rear of the property.
Outside
To the rear of the property there is an enclosed small garden with secure outhouse used for storage.
Viewing
Strictly by appointment through the agents Carling Jones - contact Mark Carling or Declan Bullock at the Skipton Office
Services
We have not been able to test the equipment, services or installations in the property (including heating and hot water systems) and recommend that prospective purchasers arrange for a qualified person to check the relevant installations before entering into any commitment
Agents note & disclaimer
These details do not form part of an offer or contract. They are intended to give a fair description of the property, but neither the vendor nor Carling Jones accept responsibility for any errors it may contain. Purchasers or prospective tenants should satisfy themselves by inspecting the property
Property Location
Similar Properties
Terraced house For Sale Skipton Terraced house For Sale BD23 Skipton new homes for sale BD23 new homes for sale Flats for sale Skipton Flats To Rent Skipton Flats for sale BD23 Flats to Rent BD23 Skipton estate agents BD23 estate agents



.png)





