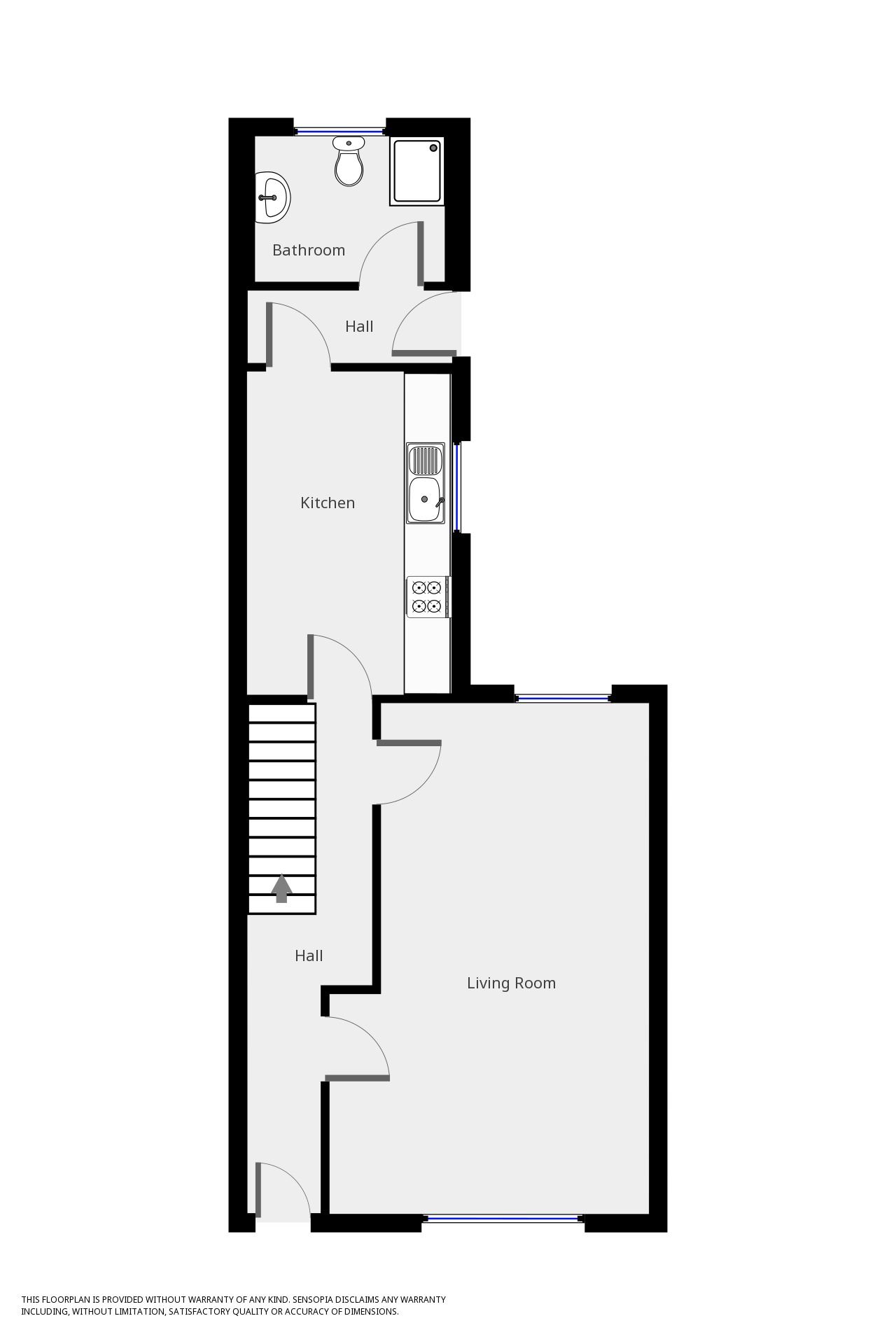3 Bedrooms Terraced house for sale in Carlisle Street, Splott, Cardiff CF24 | £ 175,000
Overview
| Price: | £ 175,000 |
|---|---|
| Contract type: | For Sale |
| Type: | Terraced house |
| County: | Cardiff |
| Town: | Cardiff |
| Postcode: | CF24 |
| Address: | Carlisle Street, Splott, Cardiff CF24 |
| Bathrooms: | 2 |
| Bedrooms: | 3 |
Property Description
Entrance Hall (6.73m x 1.69m (max))
The property is entered via UPVC front door and the entrance hall comprises carpeted flooring, smooth painted walls, wall mounted radiator, carpeted staircase to first floor and a smooth finished ceiling.
Lounge And Dining Room (3.72m x 6.92m (max))
Enter via two separate wood panel door's from entrance hall, the lounge and dining room comprises carpeted flooring, papered walls, two wall mounted radiators, wood burner, two double glazed windows, coving and a smooth finished ceiling.
Kitchen (4.58m x 2.78m (max))
Enter via wood panel door, the kitchen comprises tiled flooring, vinyl panel walls, wall mounted radiator, side aspect double glazed window, base and eye level units, free standing gas stove, stainless steel sink, space and plumbing for a washing machine, fridge and freezer.
Hallway (0.98m x 2.67m (max))
Enter via wood panel door, the hallway comprises cushioned flooring, smooth painted walls, walls, double glazed door to rear garden and a smooth finished ceiling.
Shower Room (1.97m x 2.56m (max))
Enter via wood panel door, the shower room comprises wet room flooring, tiled and smooth painted walls, double glazed window, wall mounted radiator, wash basin, w/c, wet room style shower area and a smooth finished ceiling.
Landing (4.97m x 1.57m (max))
Accessed via carpeted staircase from ground floor, the landing comprises carpeted flooring, smooth painted walls, painted wood banister, smooth finished ceiling and attic entry.
Master Bedroom (3.26m x 4.86m (max))
Enter via wood panel door, the master bedroom comprises carpeted flooring, smooth painted and papered walls, wall mounted radiator, two front aspect double glazed windows and a smooth finished ceiling.
Bedroom Two (3.12m x 3.72m (max))
Enter via wood panel door, bedroom two comprises carpeted flooring, smooth painted walls, wall mounted radiator, feature cast iron fire place, double glazed window and a smooth finished ceiling.
Bedroom Three (3.56m x 2.84m (max))
Enter via wood panel door, bedroom three comprises carpeted flooring, smooth painted walls, wall mounted radiator, double glazed window, cupboard housed Baxi combi boiler and a smooth finished ceiling.
Family Bathroom (1.84m x 1.86m (max))
Enter via wood panel door, the bathroom comprises tiled flooring, tiled and smooth painted walls, wall mounted radiator, obscured double glazed window, panel bath with over head shower, wash basin, w/c and a smooth finished ceiling.
Rear Garden
The property benefits from a rear court yard garden which comprises split level patio, flower beds, shed with walls to all boundaries.
Tenure
We are advised that the property is freehold.
Property Location
Similar Properties
Terraced house For Sale Cardiff Terraced house For Sale CF24 Cardiff new homes for sale CF24 new homes for sale Flats for sale Cardiff Flats To Rent Cardiff Flats for sale CF24 Flats to Rent CF24 Cardiff estate agents CF24 estate agents



.png)










